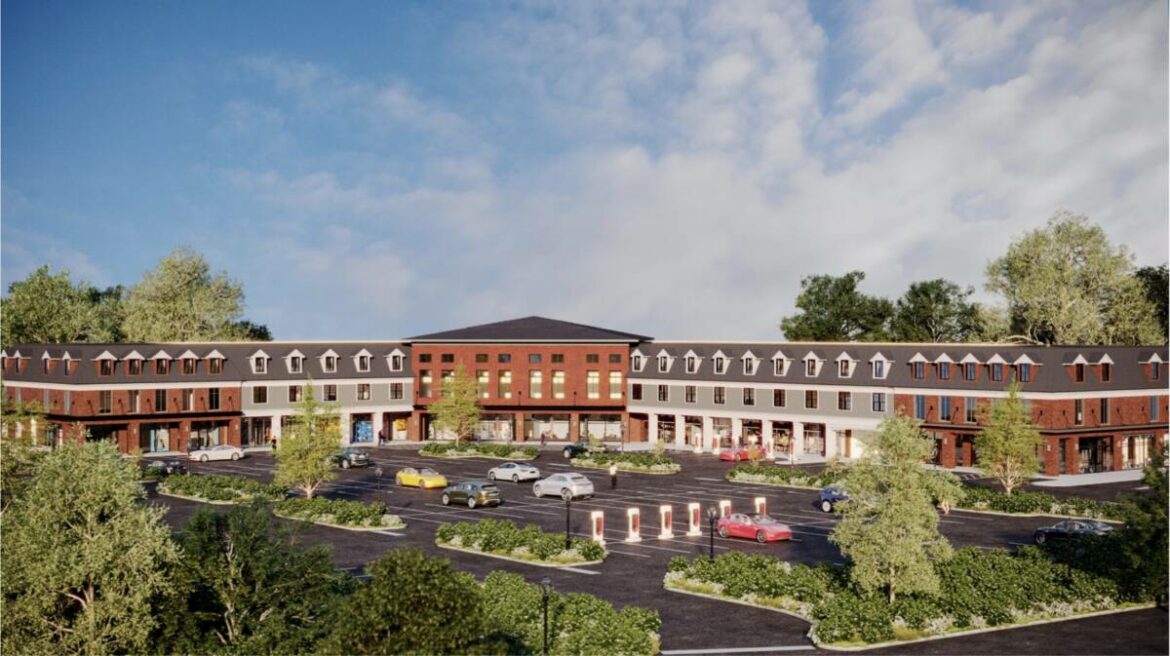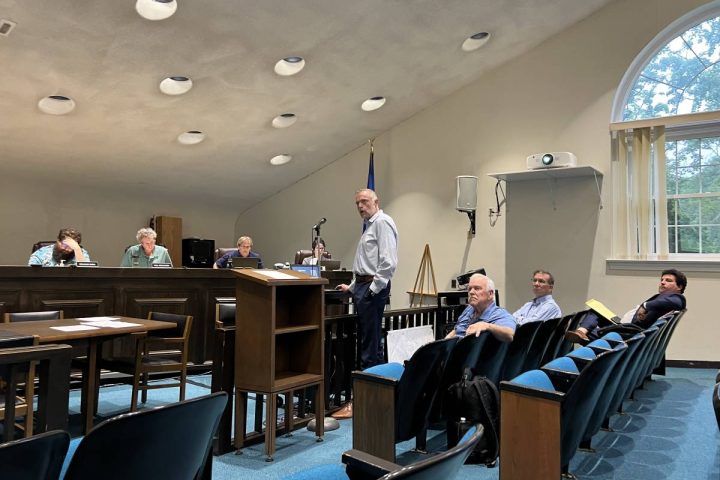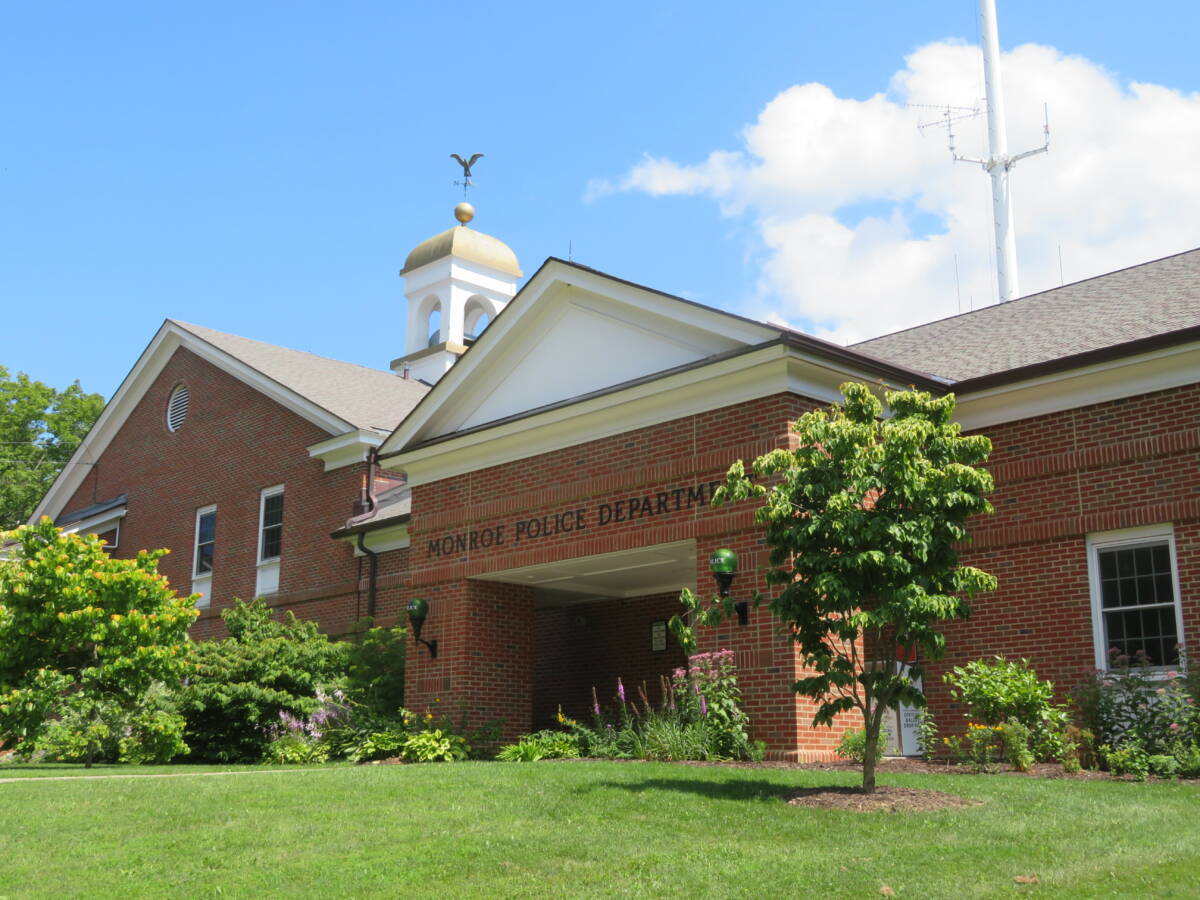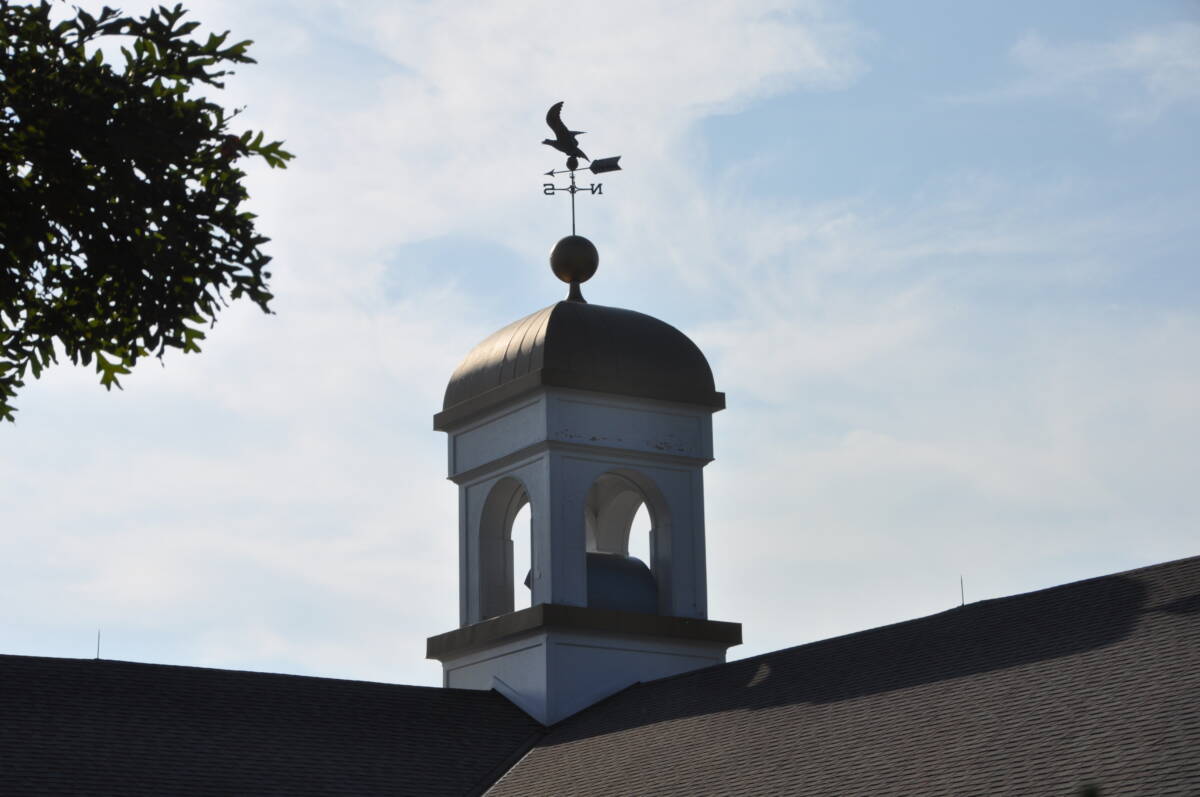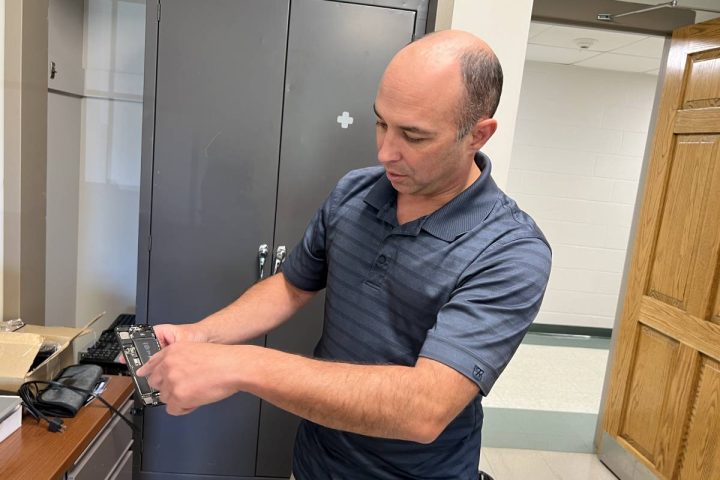MONROE, CT — A developer is awaiting a decision by the Monroe Planning and Zoning Commission for Gateway Commons, a mixed use development with 57 units of housing, retail, office and storage uses proposed on just over seven acres at the Monroe/Trumbull border on Main Street (Route 25).
The commission recently closed the hearing for a special exception permit application in the newly established Main Street Design District, an overlay zone allowing property owners more flexible uses on their lots.
“You are the last board we will need approval from for this application,” Christopher Russo, the attorney for the applicant, 7182 Main Street LLC, said at the continued hearing on Feb. 16.
The project already has approvals from Monroe and Trumbull’s inland wetlands commissions, the Trumbull Planning and Zoning Commission and the Bridgeport and Trumbull water pollution control authorities — the latter approval to tap into a public sewer line.
Before closing its hearing, the Monroe Planning and Zoning Commission sought answers on a few aspects of the project.
Once the project is complete, Russo said all of the parcels will merge into one property and the engineers for both towns will decide on the address, which will also determine the property taxes that are paid.
Since there will be one street address at 7182 Main St., commissioners wanted assurance that only children living in the Monroe apartments would go to town schools.
Russo said the L-shaped building will have separate wings for the 21 Monroe apartments and the 36 Trumbull units.
The Monroe wing would be painted yellow and Trumbull’s would be green. Room numbers would be preceded by the letter “M” or “T” so addresses would emphasize which town the residents lives in.
The developer spoke to the Monroe and Trumbull bus companies and Russo said both agreed the bus stop would be on Main Street.
“School buses do not go onto private property,” Russo explained.
He said a bus stop would be located at the right corner of the main entrance, on the with right side of Main Street. No child would have to cross the busy thoroughfare to get there, Russo added.
Stanley A. Gniazdowski, of Realty Concepts Inc., prepared a fiscal impact analysis that projects three school aged children would live in the Monroe units.
Commissioners wanted to know how he arrived at that number.
“The rate they find for studio apartments is one child per 10 units,” Russo explained. “He takes that ratio and times it by studios and one- and two-bedroom apartments and gets the number of estimated kids.”
The portion of the building in Monroe would have two studio apartments, 17 one-bedrooms and two two-bedrooms, according to the plan. Russo noted how Monroe’s regulations do not allow for three-bedroom units.
“That would deter adding school children and the Monroe side only has two two-bedrooms,” he said, “so it’s really not geared toward the type of units that would have children. It’s predominantly one bedrooms and studios, so we think it will have minimal impact.”
After factoring property taxes and costs for education, police and fire coverage, a net revenue of $113,961 per year is estimated for the town.
Traffic, Rails to Trails
There is no direct connection from the site to the Rail Trail, but Russo said his client would work with a neighboring property owner to the east in an effort to connect to it from their sidewalk.
Russo said a bypass lane proposed by the entrance on Main Street would meet Connecticut Department of Transportation standards and be wider than the lane by the Starbuck’s further up Route 25, creating a “true bypass lane” for traffic to flow past vehicles waiting to turn into the complex.
A portion of the roadway would have to be broken up to connect the development to the sewer line, but Russo said it is in his client’s best interests to complete that work as soon as possible.
The developer also tweaked the layout in back of the property, after meeting with fire marshals from both towns, to ensure there is enough room for fire trucks to move through the site.
Commissioners had asked if one elevator in the center of the building is adequate. “We confirmed one elevator is sufficient for the number of units in this development,” Russo said.
In closing statements, Russo said some of the Architectural Review Board’s suggestions were incorporated into the plan and the development meets town regulations, including compliance for parking requirements.
He also emphasized that the projected revenue is a net positive for the town.
All respectful comments with the commenter’s first and last name are welcome.

