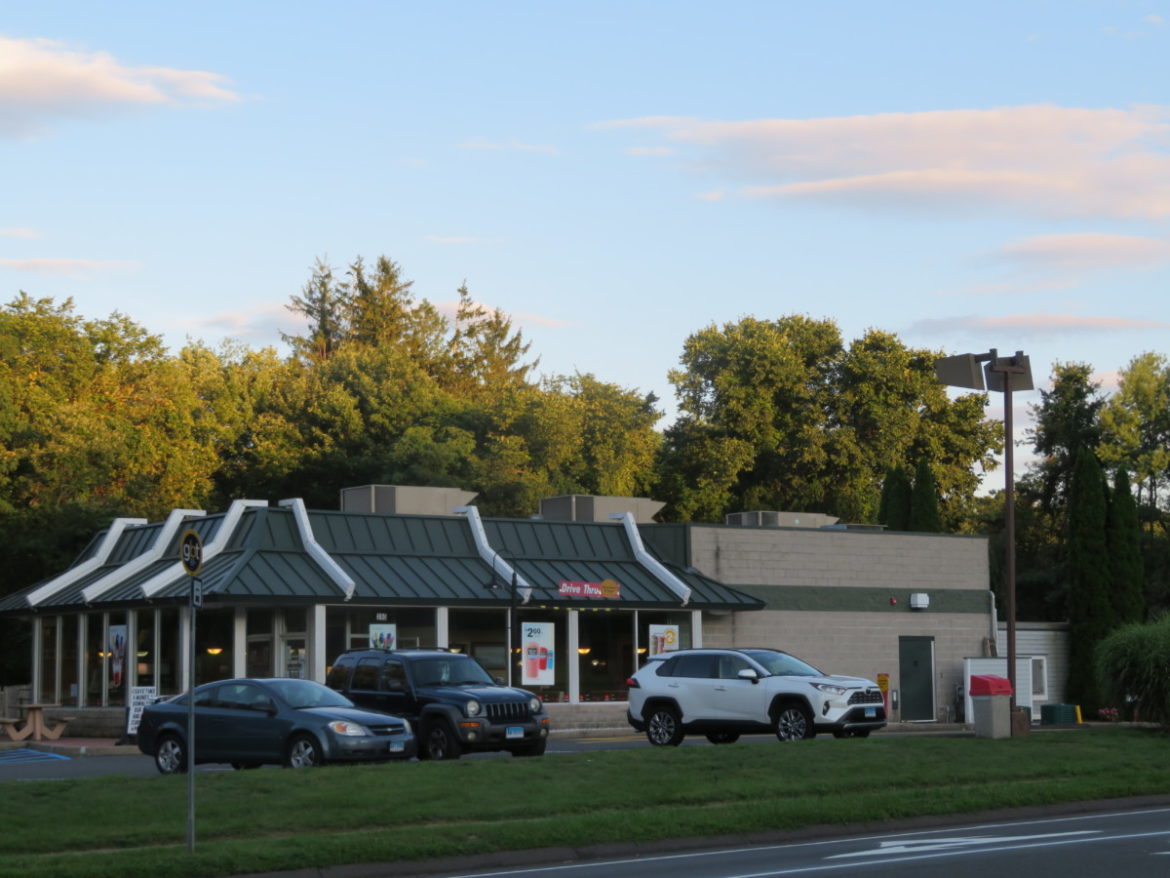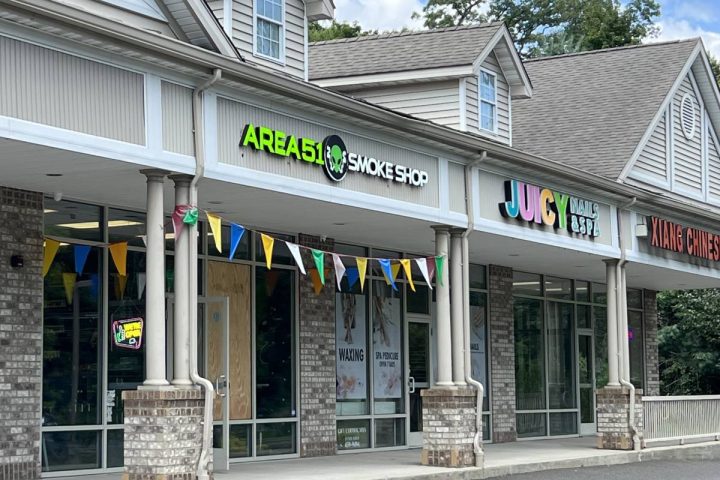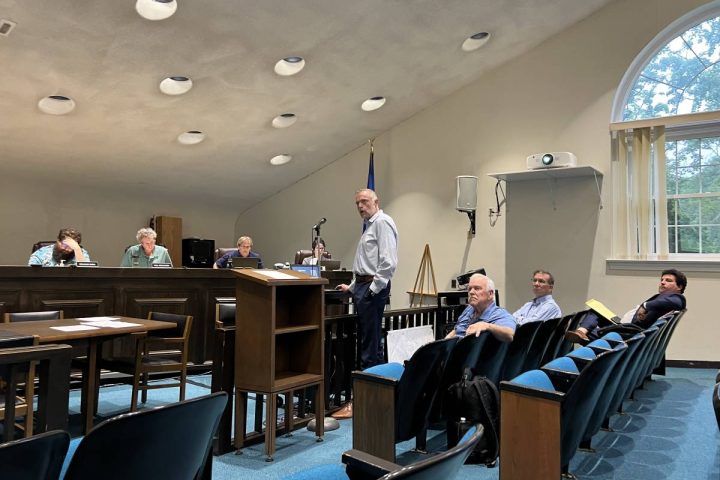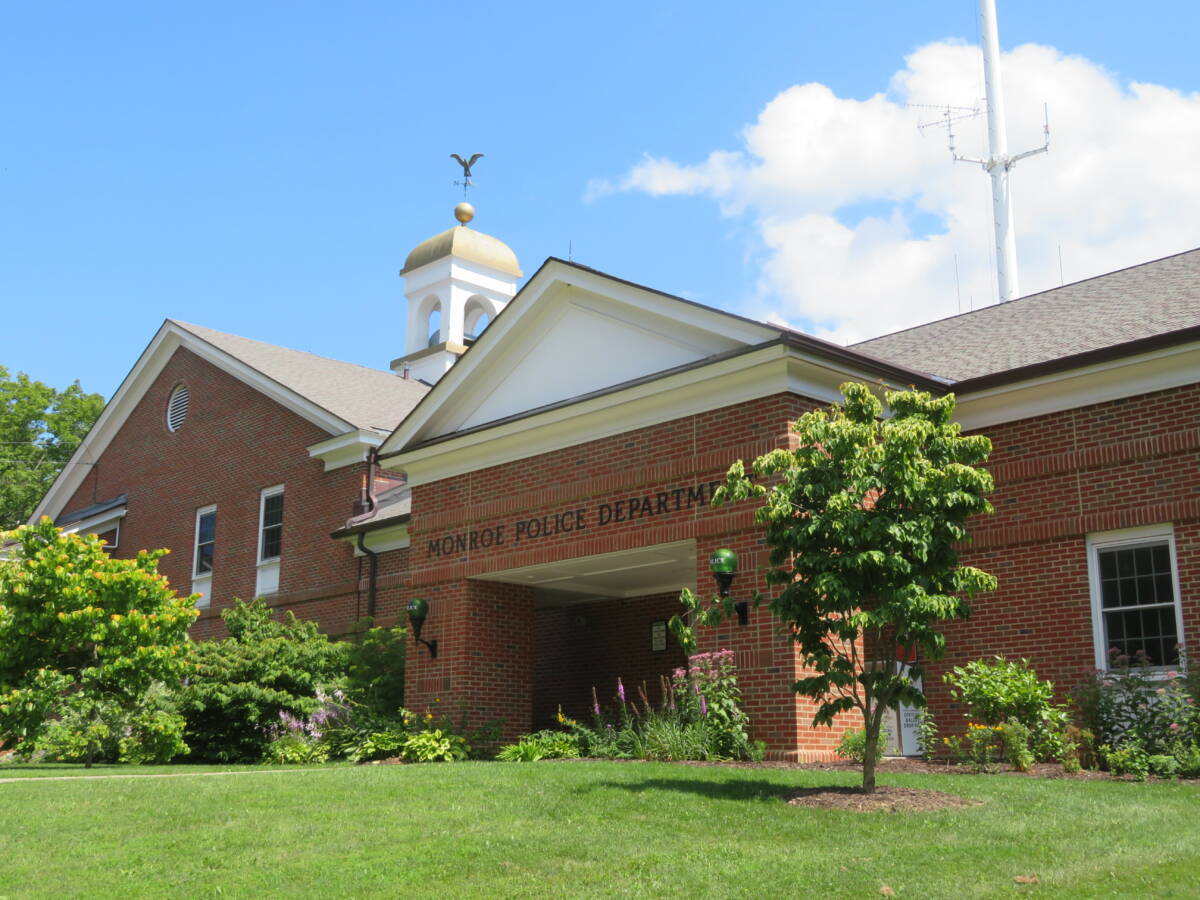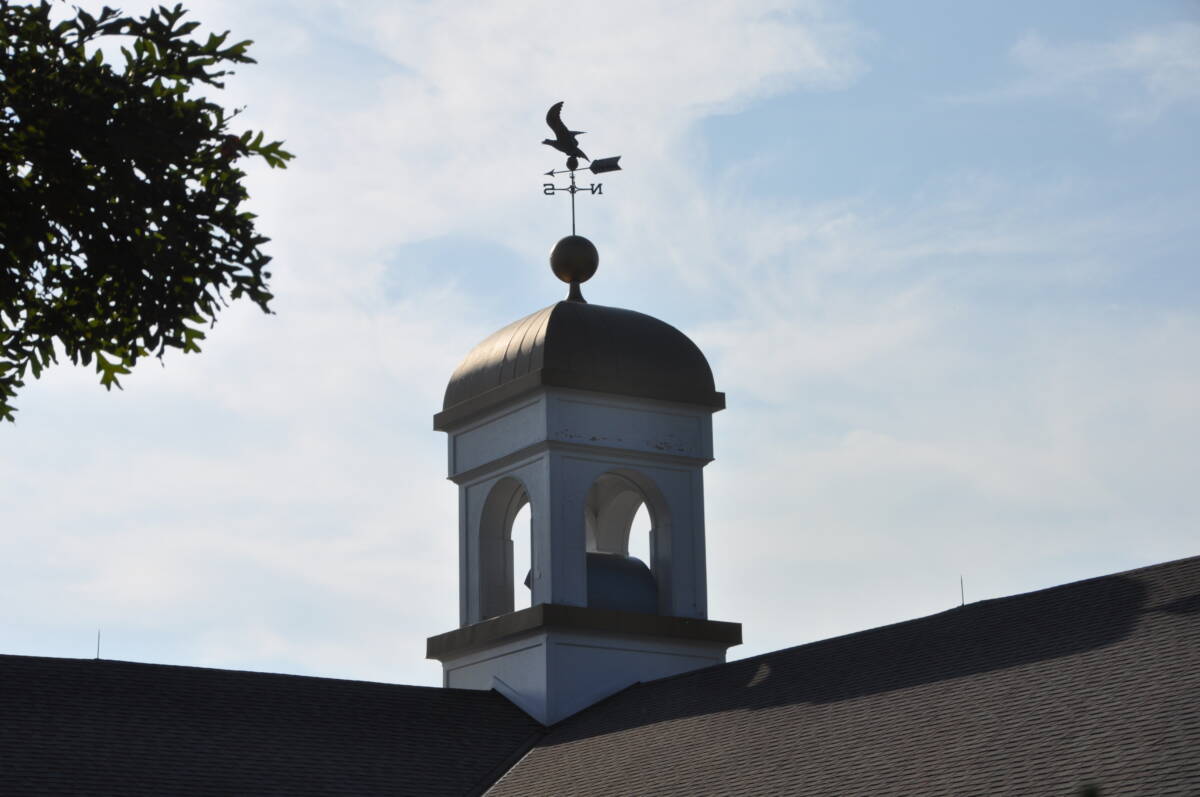MONROE, CT — Planning and Zoning commissioners unanimously approved McDonald’s application to convert the drive-thru of its restaurant at 390 Monroe Turnpike to two lanes and modernize the building’s facade.
The approval includes a condition that the restaurant extend the border for the drive-thru back by one-car-length, to the southern end of the building, to prevent drivers from jumping ahead in line.
Leon Ambrosey, a commissioner, asked for the revision at the hearing Thursday out of concern for safety.
Christopher Russo, the attorney for McDonald’s Real Estate Company, presented two other revisions, which were based on commissioners’ comments at the first part of the hearing in March.
Domenic J. Paniccia, a commission alternate, had asked for yield signs for the two ordering lanes, to make it safer when drivers merge to one lane for the drive-thru window.
Russo said McDonald’s agreed to that.
Another request from commissioners was for the elimination of four parallel parking spaces, allowing more room for trucks and emergency vehicles to go around the building.
Russo said they removed the four parallel spaces on the southern side of the property in the plan, replacing it with a shaded area saying it is the location of four deferred parking spaces. There will be no striping.
If McDonald’s ever needs the spaces in the future, it will be available, though Russo said he highly doubts that, because of where the business is trending.
Over the years, he said 75 percent of customers used the drive-thru, climbing to 100 percent during the COVID-19 pandemic. It has since leveled off at 80 to 85 percent drive-thru, according to Russo.
“It is definitely a drive-thru business now,” he told the commission during the first part of the hearing in March. “Even Uber Eats. It may surprise people that McDonald’s is one of the top restaurants on Uber Eats.”
Removing the striping expands the outer lane to 22.3 feet wide, allowing plenty of room for any vehicle looking to bypass the drive-thru to go around, including delivery trucks and garbage trucks, Russo said.
The footprint of the building and areas of activity on the site will not change.
The drive-thru will be split into two lanes, each with a small pre-browse menu and a digital main menu. Once orders are taken, the two lanes will merge into one, where drivers will get their food from the pickup window and pay.
A recent change to town zoning regulations allows the pre-browse menus.
Russo said the pre-browse menus will be small, “only 10-square-feet,” and because the main menus will be digital, he said breakfast, lunch and specialty items will not have to be displayed at the same time — meaning the menu can be smaller.
“The existing menu boards are 43-square-feet and we’re going to reduce that by more than half to 19.7-square-feet,” Russo said in March.
Russo said McDonald’s has been doing these renovations throughout Connecticut to better address its drive-thru customers, while modernizing building facades.
In addition to Monroe, Russo has presented applications for McDonald’s locations in Greenwich, Westport, Fairfield, Simsbury and Newington.

