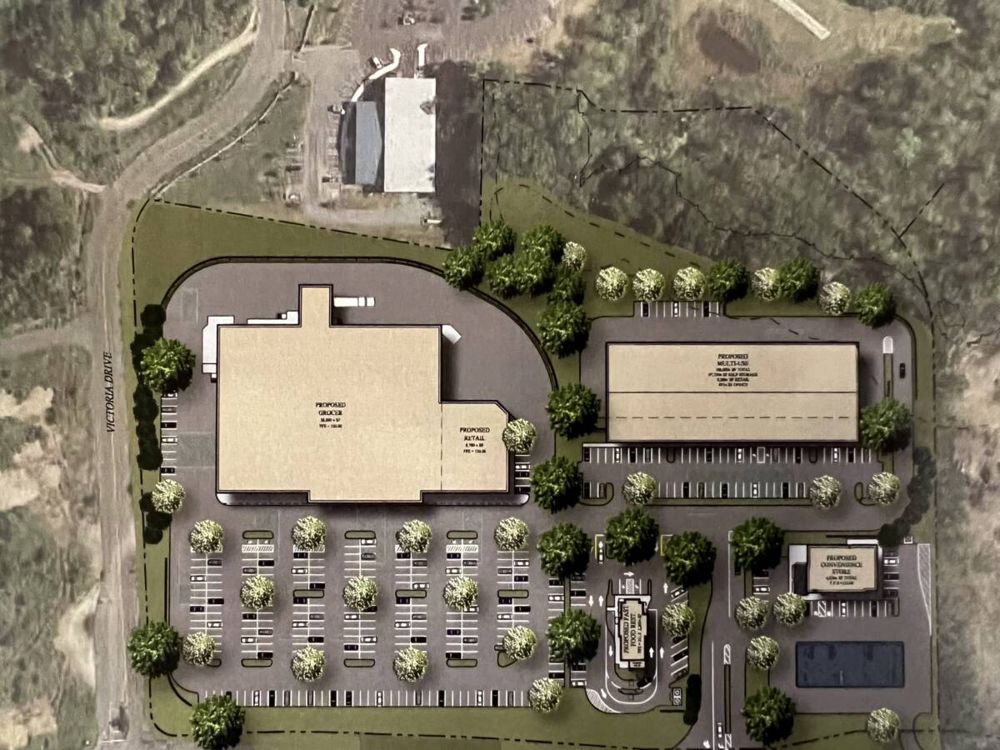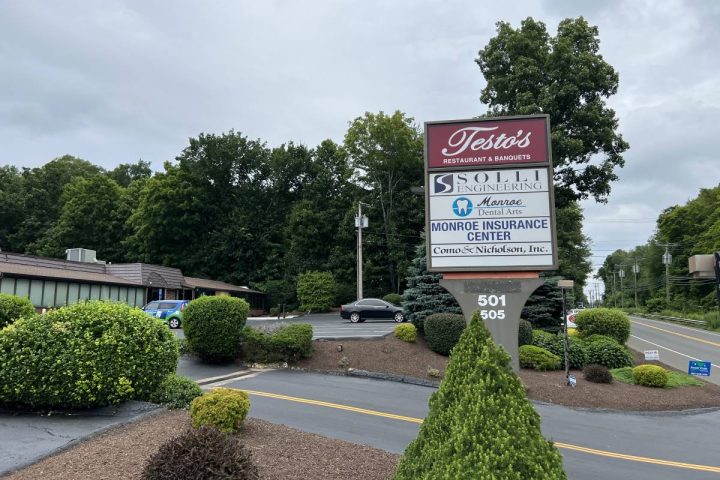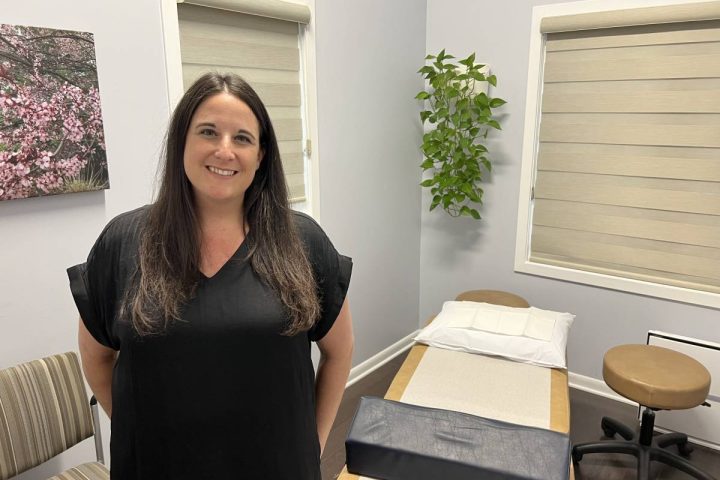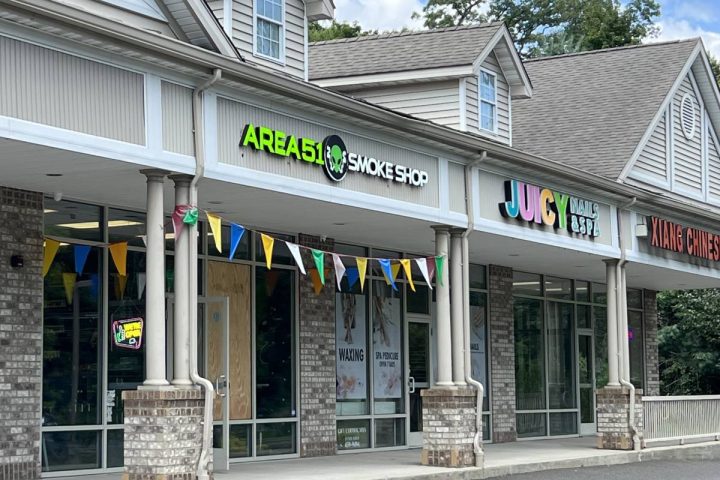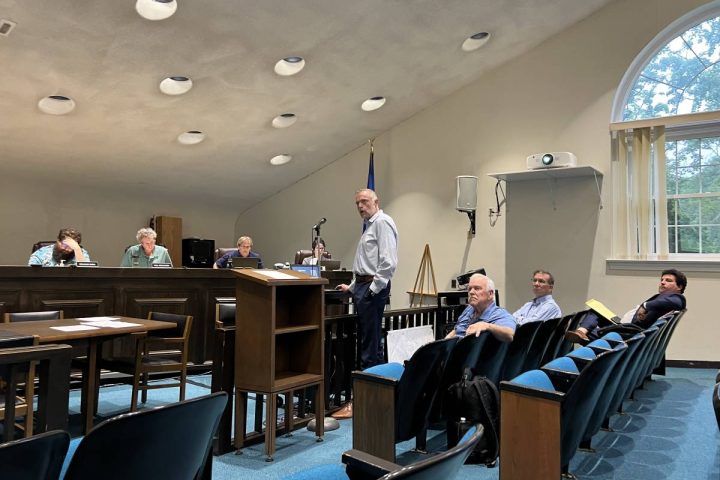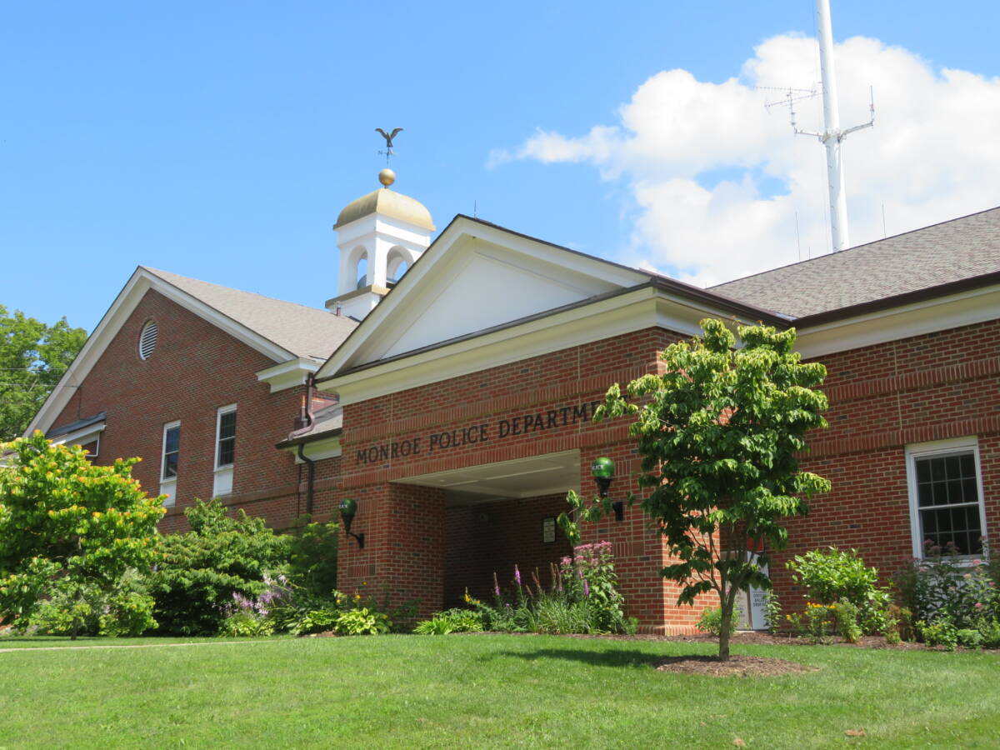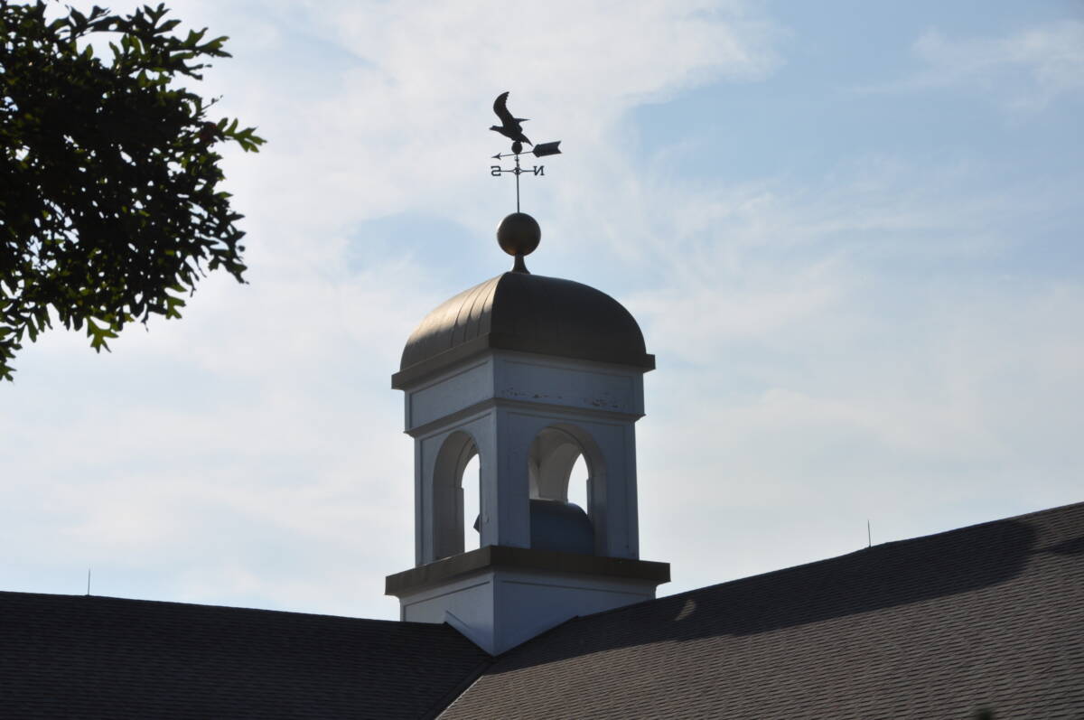MONROE, CT —- A developer has preliminary plans to build a shopping center with a self storage facility, office space, a grocery store, a fast food restaurant and a gas station/convenience store at 10 and 36 Main St., next to Victoria Drive, but he first must establish a Special Development District (SDD) to allow the uses with guidelines established by the Planning and Zoning Commission.
Since Vishay Vitramon Inc. closed and the building was demolished in 2013, the property lay dormant. Arnold Karp, of Karp Associates Inc., based in New Canaan, recently filed an application to establish an SDD2 on the 14.1-acre-site.
“I’d like to get this piece developed,” he said in a telephone interview Wednesday. “It’s been vacant for many years and an unsightly weed mess.”
The owner of the property, 10 & 36 Main St. LLC, invested over $1 million on earthwork, raising the grade of the parcels while preparing the site for development.
“Nobody wants to rent space that’s way below the road,” Karp said. “We’ve taken a grade C-spot, and by spending the money to fill it, we think we made it an A-location for the gateway to Monroe. We decided to buy it knowing there would be costs before we market it.”
According to the property transfer, 10 & 36 Main St. LLC bought both properties from Vishay Sprague Inc. for a total of $1 million on July 9, 2021.
A hearing on the SDD2 application is scheduled for next Thursday, May 4, in the Council Chambers of Monroe Town Hall at 7 p.m.
“We’re trying to work with the town and the community and we hope the Planning and Zoning Commission supports our vision for the gateway to Monroe,” Karp said.
The two properties at 10 and 36 Main St. are zoned Industrial-3 and parcels to the west are Business-1. The site is within the Main Street Design District overlay zone established by the commission.
The conceptual plan consists of four buildings. If the SDD2 is approved, the developer will still have to come forward with a special exception permit application for a more detailed plan and with a site plan application for each building.
Tenants for the buildings would ultimately be determined by marketing the property, but for now potential uses are included in the conceptual plan. If everything is approved, Karp said he believes there will be a nice mix of uses on the site.
According to the conceptual plan, a 2,265-square-foot building at the entrance driveway from Main Street (Route 25) would be a fast food restaurant and a 4,850-square-foot gas station and convenience store would be on the other side.
Set further back on the property, a larger building would have 58,000-square-feet for a grocery store and 8,700-square-feet for retail.

Behind the gas station, a 108,000-square-foot building would house a self storage facility on three stories — including the basement level — comprising of 97,739-square feet of the space. But drivers would not see it from the road.
The front facade would show storefronts with 9,386-square-feet of retail space on the second floor at street level, obscuring the self storage facility which slopes down behind it, according to the plan.
Paul Stone, chief financial officer of Karp Associates, said having a supermarket on the Stepney side of town would cater to an underserved market.
“The concept is having a place that the local residents use,” Karp said. “I continue to read Facebook and Monroe residents want a grocery store. We’ve done a needs assessment and found another one is needed and we’re trying to market it, but we need zoning approval. It’s the chicken and the egg. We need zoning approval and concepts of what we’d like to do.”
“Route 25 gets a lot of traffic,” Karp said, “and with people driving by, there is an excellent opportunity for a supermarket and retail.”
Shoppers could come from the Pond View apartments recently approved at 127 Main St., according to Karp, and Stone said an overflow of traffic could also come from Monroe Turnpike (Route 111).
“The intent of this SDD is to permit a mixed-use commercial development with self storage; to improve fiscal health by increasing and diversifying the tax base; and to facilitate market demand for commercial development of a vacant property on a state road with existing infrastructure at the gateway of Town,” the application says.
The engineer for the zoning application is Solli Engineering LLC in Monroe, the surveyor is Bryan Nesteriak, a professional engineer with Accurate Land Surveying LLC, the landscape architect is Mary Blackburn of Solli Engineering, and the architect is Danika R.S. Dallam of SAA Architects.
All respectful comments with the commenter’s first and last name are welcome.

