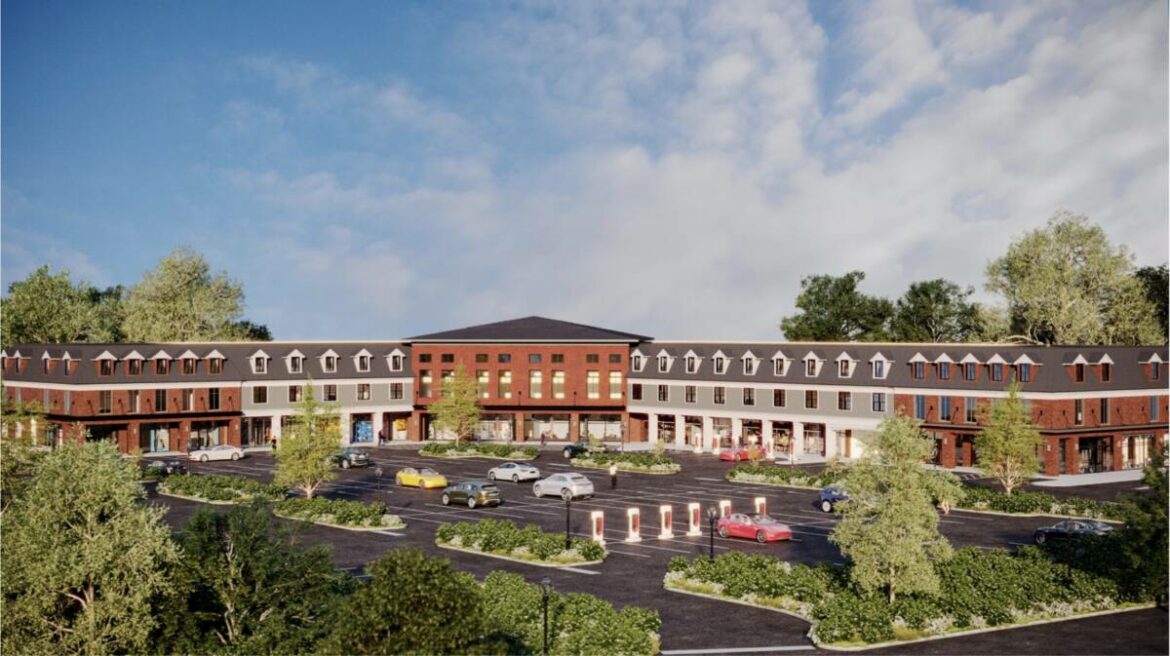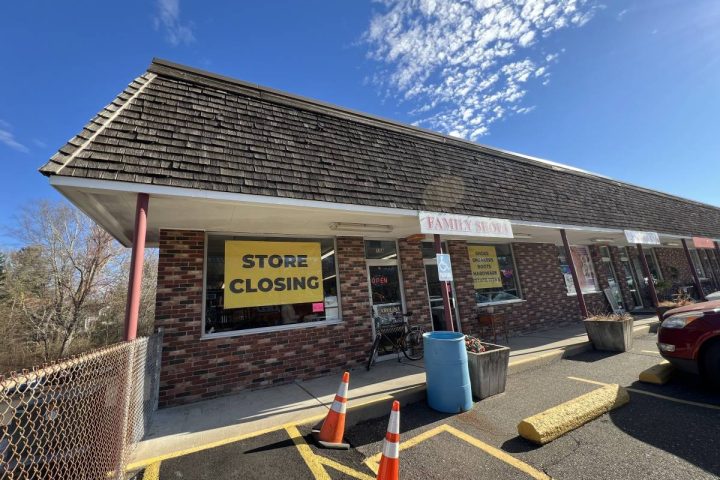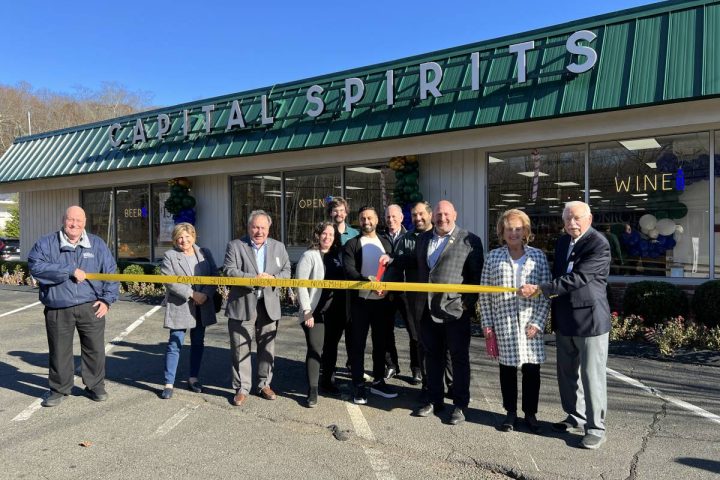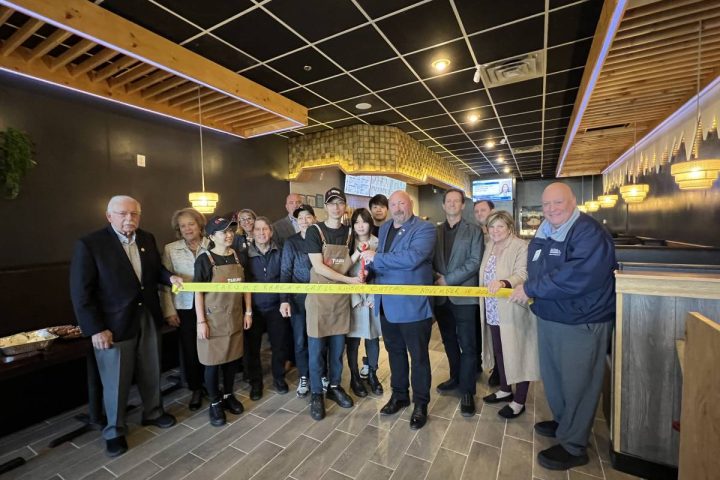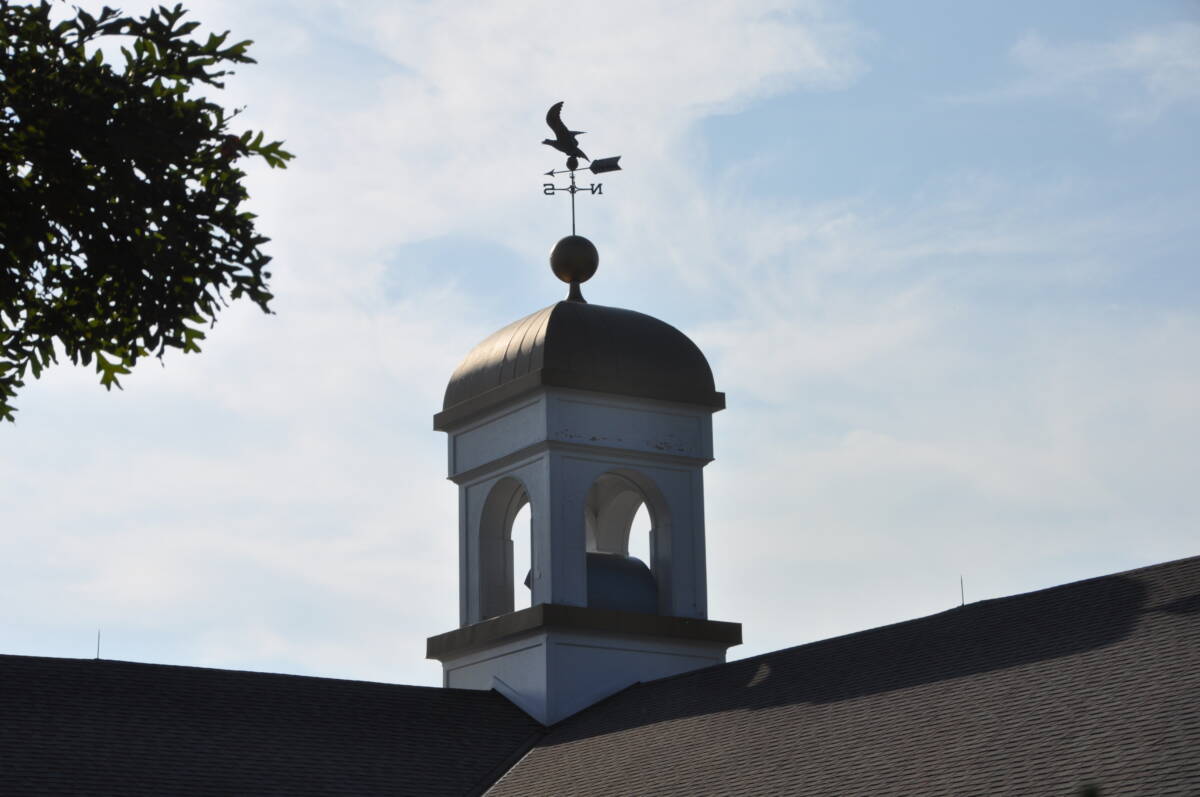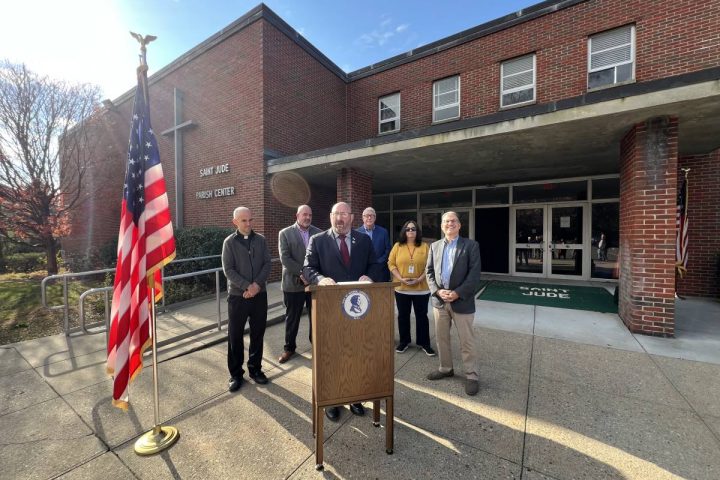MONROE, CT — The Planning and Zoning Commission unanimously approved a special exception permit for the construction of Gateway Commons Thursday night. The mixed use development will have 57 units of housing, retail, office and storage uses on just over seven acres at the Monroe/Trumbull border on Main Street (Route 25).
The project needed land use approvals from both towns and the Monroe Planning and Zoning Commission’s favorable decision was the last one needed to make it a reality.
It will be built in the newly established Main Street Design District, an overlay zone allowing property owners more flexible uses on their lots.
The applicant, 7182 Main Street LLC, also has approvals from Monroe and Trumbull’s inland wetlands commissions, the Trumbull Planning and Zoning Commission and the Bridgeport and Trumbull water pollution control authorities — the latter approval to tap into a public sewer line.
The building will have common red brick on the center and both far ends of the facade, with cypress green clapboard siding on the interior facade. It will also have white trim, black metal awnings and an asphalt roof.
The design received a favorable recommendation from the Monroe Architectural Review Board.
Once the project is complete, Christopher Russo, the attorney for the applicant, said all of the parcels will merge into one property, 7182 Main St., and assessors for both towns will determine the property taxes to be paid.
Russo said the L-shaped building will have separate wings for the 21 Monroe apartments and the 36 Trumbull units.
Monroe’s units will consist of two studio apartments, 17 one-bedrooms and two two-bedrooms, according to the plan.
The housing will have a total of six affordable units with four in Trumbull and two in Monroe. The affordable units in Monroe meets the minimum of 10 percent of units required by the town’s mixed-use regulations and Affordable Housing Plan.
A fiscal impact analysis projects three school aged children will live in the Monroe units. After factoring property taxes and costs for education, police and fire coverage, a net revenue of $113,961 per year is estimated for the town.
The developer spoke to the Monroe and Trumbull bus companies and Russo said both agreed the bus stop will be on Main Street. “School buses do not go onto private property,” he explained.
He said a bus stop will be located at the right corner of the main entrance, on the right side of Main Street. No child would have to cross the busy thoroughfare to get there, Russo added.
In its approval Thursday, the Monroe Planning and Zoning Commission noted how a student crosswalk will be marked off from the building to the bus stop.
Bicycle racks will be inside the building and Hans Schuurmans, of HJS Projects, said the applicant will try to grant public access to the bike trail that runs behind the property, which is something commissioners viewed favorably in their approval.
The building will be served by 198 shared parking spaces with six charging stations for electric vehicles. Russo told the commission there is ample room for fire trucks and other emergency vehicles to move through the site.
The Monroe Planning and Zoning Commission approved the application with conditions. Among the reasons for approval in the resolution voted on by members:
- “The Zoning Actions will not alter or have a negative traffic impact to the existing infrastructure, nor will it adversely impact neighboring properties.”
- The Zoning Actions are consistent with the Plan of Conservation and Development, whereby promoting economic development …”
Commercial uses will be on the ground floor with 20,000-square-feet of retail space (8,430 square feet in Monroe), 8,000 square feet for offices and a storage area.
The basement will have office space and a storage area accessed from the rear of the building, at a lower grade than the front of the building facing Main Street.
The plans show 10 commercial units ranging from 1,442 to 3,331 square feet, which could be adjusted depending on the needs of the tenant. Aside from retail, Russo said a restaurant is possible.
All respectful comments with the commenter’s first and last name are welcome.

