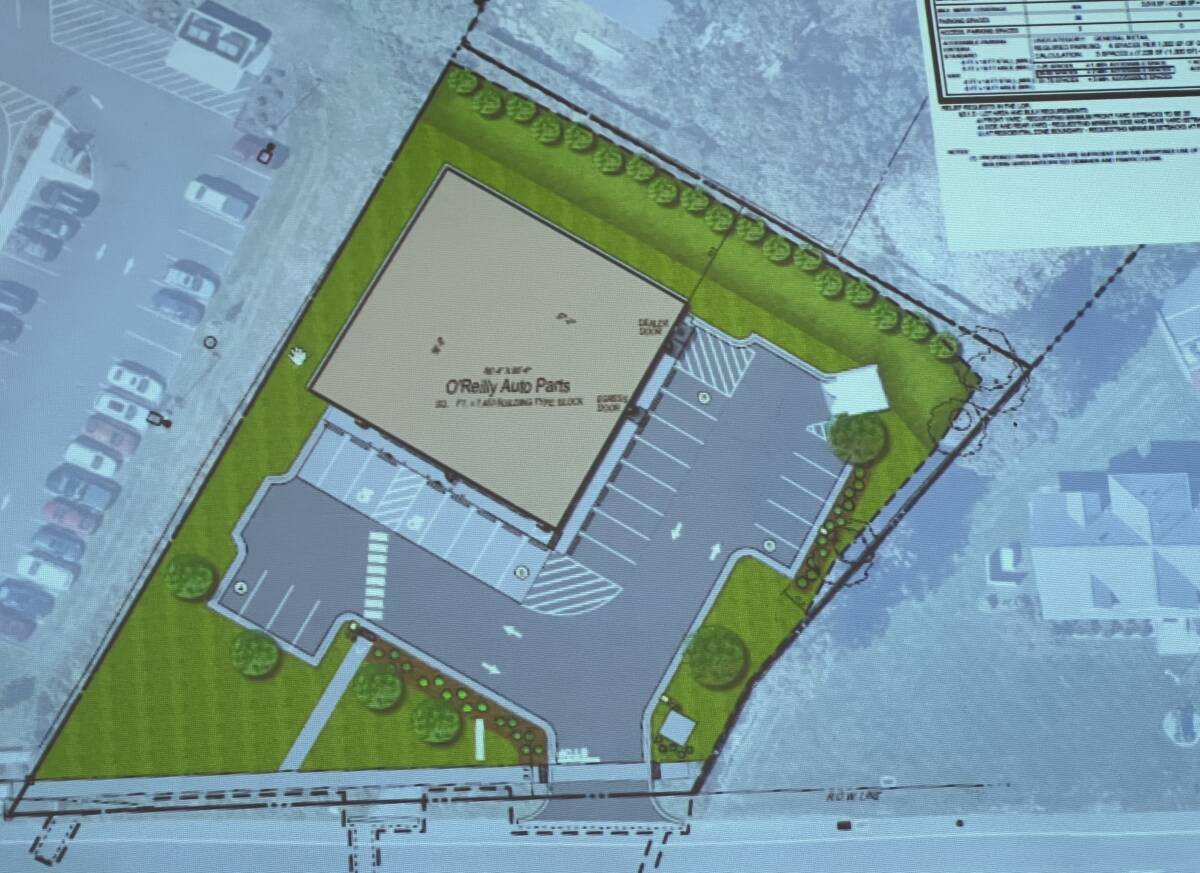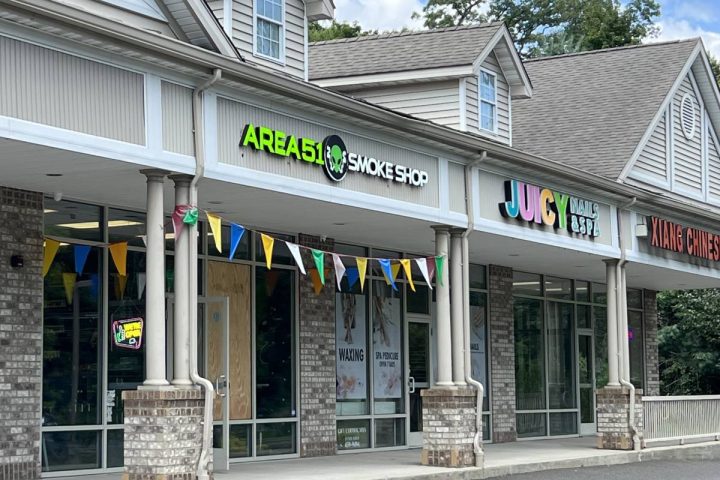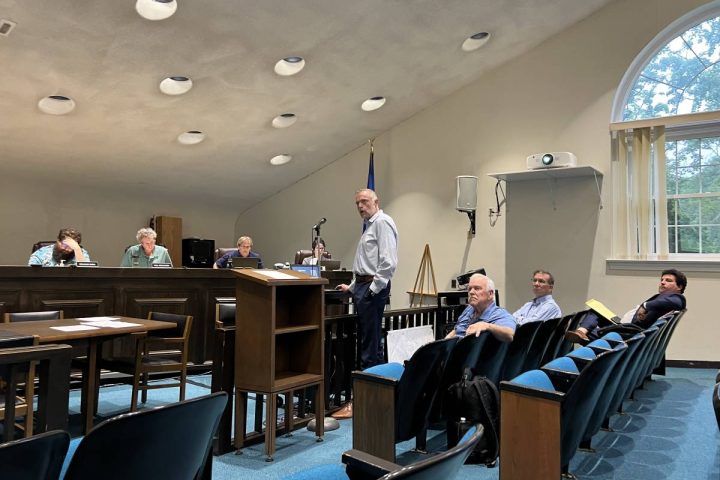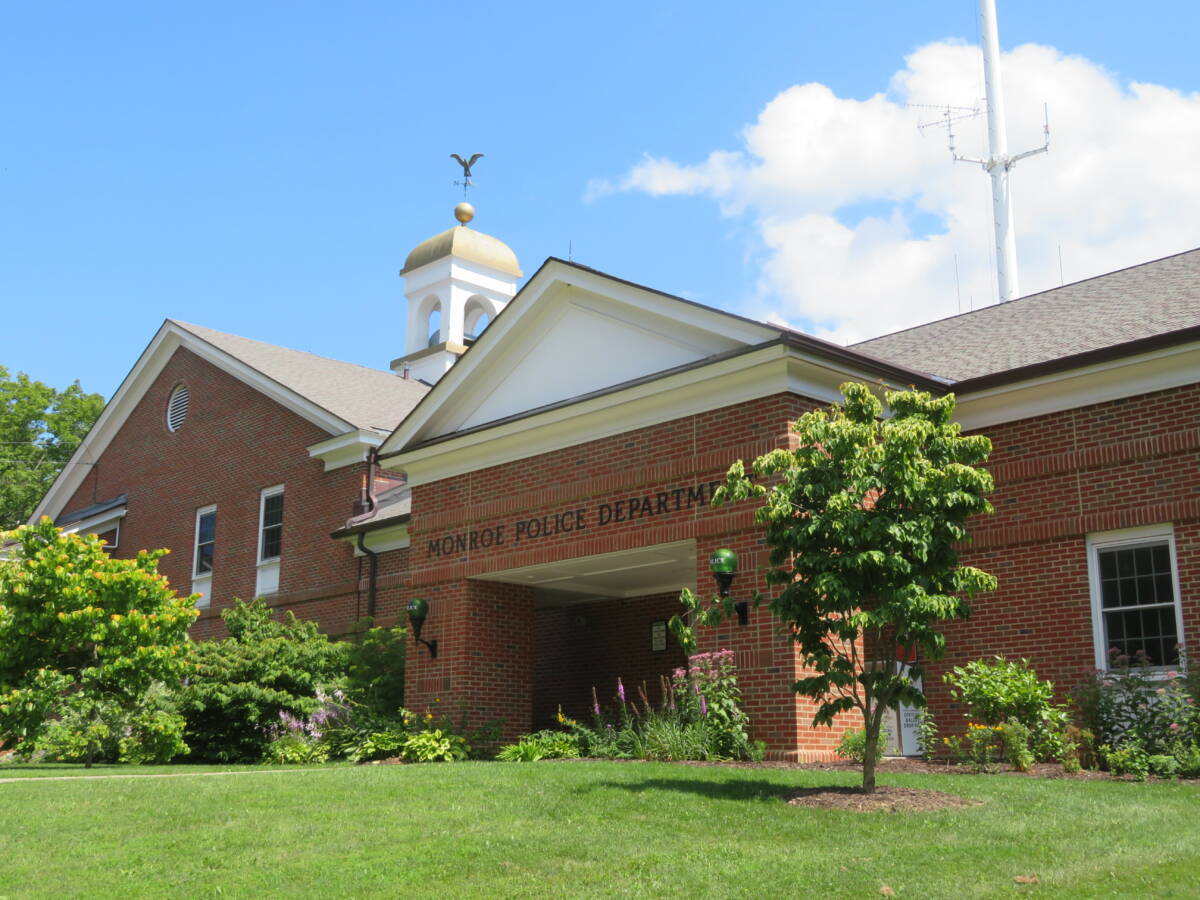MONROE, CT — O’Reilly Auto Parts won zoning approval to build a new 7,453-square-foot store with 25 parking spaces at 215 Monroe Turnpike Thursday night.
The Planning and Zoning Commission approved a petition to change the zone from Limited Office Retail (LOR) to a Special Design District (SDD), then approved a special exception permit for the site plan.
The property is just under an acre and an SDD is only allowed on a minimum of one acre. However, an error in the way the regulation was written allows a developer to include up to the center of the street in the front of the site in the measurement.
This mistake allowed a Starbucks to be approved at 255 Monroe Turnpike. The commission since corrected the language, but the change has yet to go into effect. Chairman Michael O’Reilly said a public hearing should be held on it by early February.
During Thursday’s hearing for O’Reilly Auto Parts, Wally Thomas of Wheeler Road asked about people “sneaking” in applications before February and suggested a moratorium barring more applications until the corrected language goes into effect.
Commissioner Robert Westlund said there are not many lots he could see bringing SDD applications before the February hearing.
Commission Leon Ambrosey voted against the petition for an SDD, because the smaller size of the parcel restricts the distance for property setbacks and for future expansion should O’Reilly Auto Parts ever decide to leave. He also said it would also restrict the types of uses that could replace the auto parts store.
“I think moving forward I don’t want to throw these on postage stamp lots,” Ambrosey said of Special Design Districts.
Vice Chairman Bruno Maini contended there are still areas of the site that could accommodate future parking spaces.
Westlund said the auto parts business has changed with more parts being ordered online, making a larger building less of a necessity. “I can’t think of any auto parts store in town with more than five or 10 spots filled at the same time,” he added of the parking.
The petition to change the site from an LOR to an SDD was approved by a vote of 4-1 with Maini, Westlund, O’Reilly and Secretary Ryan Condon voting yes and Ambrosey voting no.
New England character
In response to input from the Planning and Zoning Commission and the Architectural Review Board, the developer made some changes to make its building have more of a New England look.
Attorney Richard P. Roberts, who represents the applicant, said the parapet wall was raised a bit to ensure the mechanicals are hidden, wainscoting was added, as well as cornices on top of the pillars of the building.
Randy Miron, an associate overseeing site civil engineering design projects for Bohler, said they added some stone to the veneer, and would use red EIFS (exterior insulation and finish systems) material where the O’Reilly sign would be on the facade.
During deliberations on the site plan, Ambrosey said “a square building does not look New England.”
“Bill used to be a stickler on making it look more New England for Monroe,” he said of the late Planning and Zoning Commission chairman, Bill Porter.
Ambrosey said the commission can require a building to look more colonial. However, he also said he does not have a problem with how the O’Reilly Auto Parts architectural building plan looks, other than the flat roof.
Maini thanked the applicant for adding more trees to the natural buffer in back of the property.
William Holsworth, who is the acting planning and zoning administrator, noted that Fire Marshal William “Bill” Davin is still reviewing the application, but did not see any major traffic concerns.
Police Chief Keith White does not see the application as a major traffic generator and had no problem with the one curb cut, according to Holsworth.
The commission unanimously approved the special exception permit.
The site will be served by public water, gas and electric and will have an onsite septic system approved by the Monroe Health Department.
The stormwater plan includes a series of roof drains and catch basins, where rainwater will be treated and detained in an underground stormwater infiltration system before being released into the Monroe Turnpike drainage system.
The O’Reilly Auto Parts’ site plan includes an enclosed trash enclosure, a sidewalk for building access and for street frontage along Monroe Turnpike.
All respectful comments with the commenter’s first and last name are welcome.






