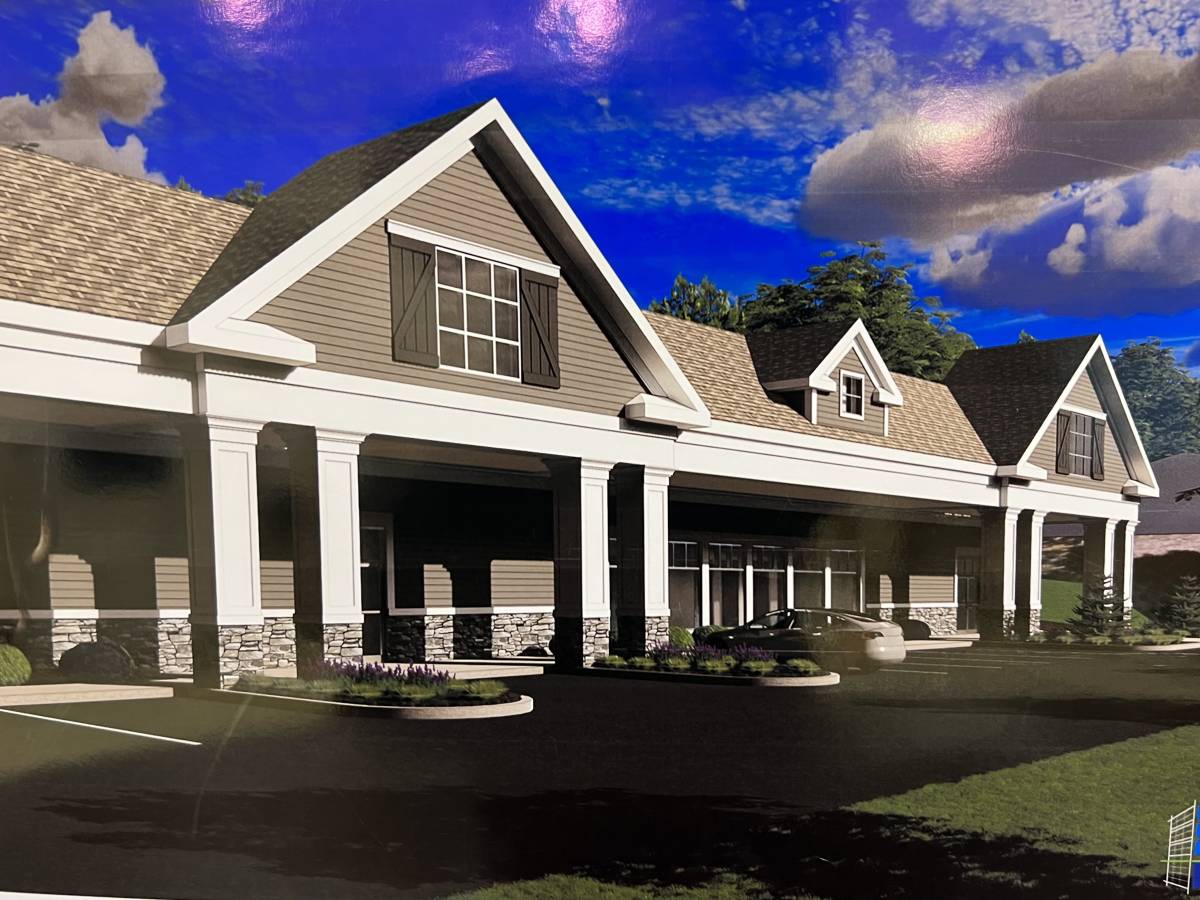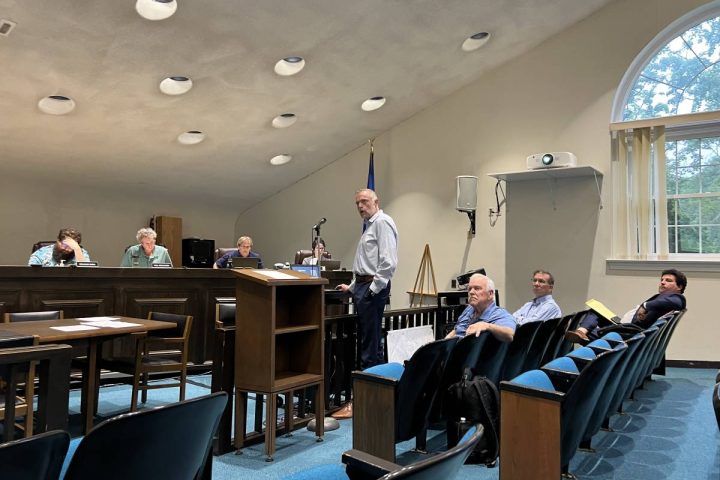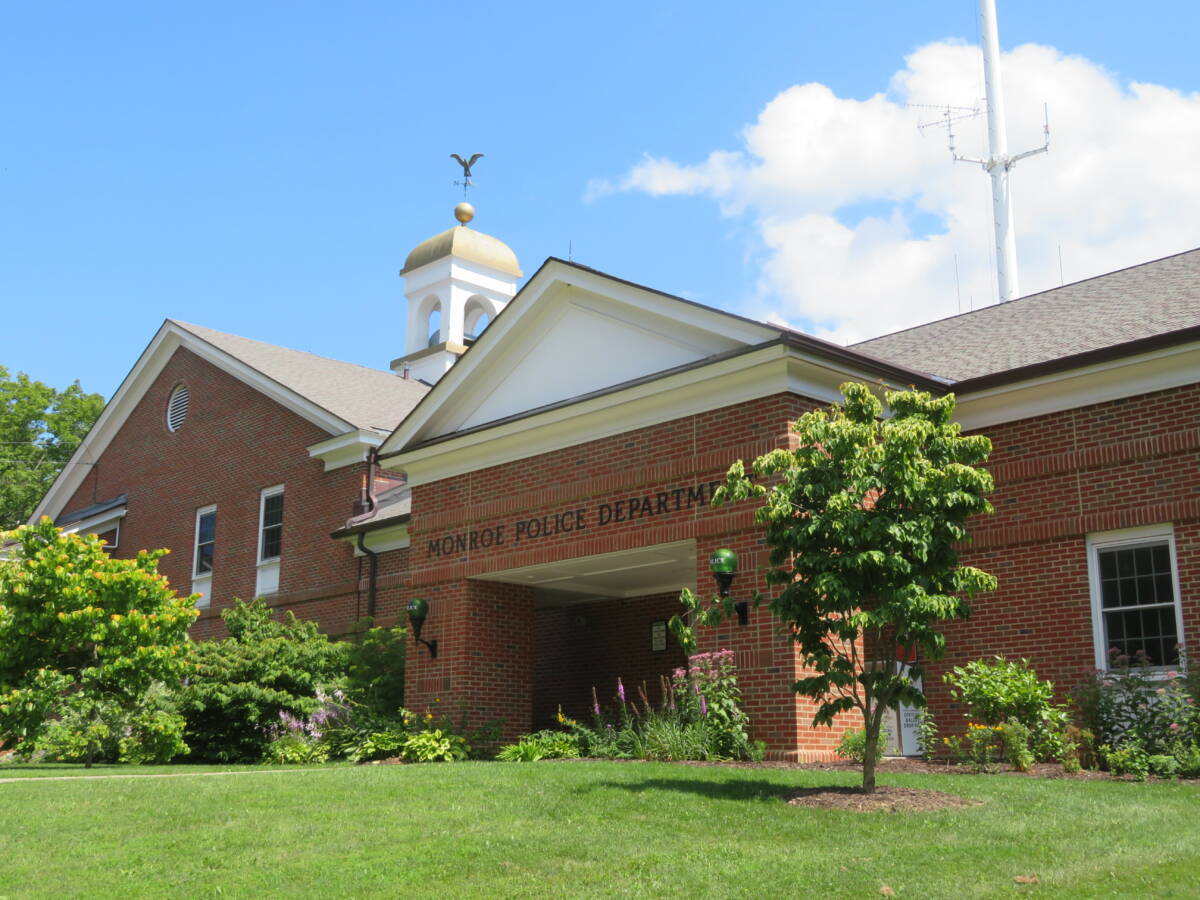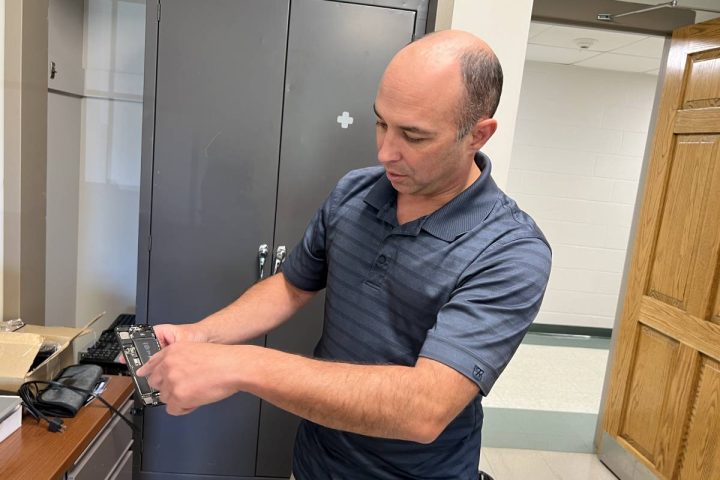MONROE, CT — A developer plans to transform a 3.12-acre-property with a vacant Taylor Rental facility at 515-517 Main St. to a self-storage business with two 15,000 square foot, two-story buildings.
A Planning and Zoning Commission hearing was held Thursday on a petition to establish a Special Development District (SDD) in the Business-1 zone, allowing the use.
Several residents spoke in opposition of the plan, either because of inadequate screening for a nearby residential property or because they favored a retail use.
“This is an abandoned business now. It’s an empty building,” said Jason Edwards, of J. Edwards Associations & Spath Bjorklund Associates, a civil engineering firm representing the applicant. “What we’re proposing will be an improvement to the streetscape in this area in my opinion. We’re willing to work directly with neighbors on the screening.”
Thomas Christiano, a representative of T&C Ventures LLC, the owner of the property, also spoke at the hearing.
“Right now, there is an abandoned commercial building there,” Chairman Michael O’Reilly said. “We see they are improving the lot. This is also a low impact use for a two lane highway. It is not a heavy traffic generator. I see they’re willing to work on screening with neighbors.”
Commissioner Robert Westlund agreed that it is a low impact use. He said it would bring less noise and tax revenue, while providing a usable service.
“We’ll have to let the market sort it out, as it always does,” Westlund said of its chances for success. “I don’t think anyone wants to support a business they think will fail. There’s a much better chance of it succeeding than others. It was well designed. Is it the perfect spot in town? I don’t think it is, but that doesn’t mean it doesn’t work either.”
Commissioner Ryan Condon said he believes approving a new overlay district would give the commission more control over what happens on the property.
The commission approved the establishment of the SDD by a vote of 3 to 2 and now the developer must submit a special exception permit application with a detailed site plan.
Voting in favor of the application to establish the overlay district were O’Reilly, Condon and Westlund. Voting no were Commissioner Leon Ambrosey and Nicole Lupo, a commission alternate who was seated in Vice Chairman Bruno Maini’s absence.
Ambrosey said he did not feel comfortable approving the new SDD without a site plan application. He did not want to approve establish the district, only for a different site plan to come forward.
But Planning and Zoning Administrator Kathleen Gallagher told the commission the town attorney’s opinion was the way the regulations are written call for an SDD to be approved before a special exception permit application is filed, in a two step process.
Gallagher told the commission the SDD text amendment will be considered null and void if a detailed site plan is not submitted within the deadline.
Lupo, who did a site walk of the property at 515-517 Main St., said the Harris family, whose house is behind it, will be able to see the entire site from their backyard.
“I would much rather have screening where their actual property line is, because where it is now will do nothing,” she said. “They’re going to look right over it.”
Dynamic of the neighborhood
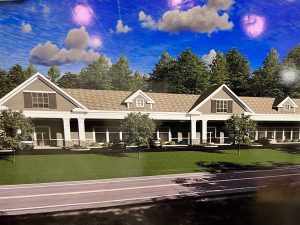 During the public comment portion of the hearing, Sara Harris said she and fellow neighbors are concerned over impacts on their properties from blasting. Harris also said she does not see a desire for a self-storage facility in the community.
During the public comment portion of the hearing, Sara Harris said she and fellow neighbors are concerned over impacts on their properties from blasting. Harris also said she does not see a desire for a self-storage facility in the community.
“Two new structures cannot be undone,” she said of the two large storage buildings, in the event the business fails. “When it’s there, it’s there. I just see it as an oversaturated market. Why do we want a storage facility? I don’t see this business being sustainable.”
She said the lighting plan, which is LED and Dark Sky complaint, and the proposed screening makes her feel a little better.
Her husband, Thomas Harris, said the proposal is better than staring at an empty Taylor Rental tool shed for years, but said what bothers him is the back of the property facing his family’s home.
“We have gardens in the backyard,” he said. “Our kids play. Stepping into the backyard, I can see all of it.”
Harris said he understands why the developer invested more money into the aesthetic appearance of the front building facing Main Street, but added, “we’ll be stuck looking at the back.”
He thanked Christiano, who is also part of the LLC that brought the Starbucks next door, but said removing existing homes for a self-storage facility changes the dynamic of the neighborhood, which is something the Harris’ and their neighbors oppose.
According to the proposal, an existing house at 517 Main St. will be removed. The property is served by private septic and public water.
Some blasting
During the presentation, Edwards said they added 16 arborvitaes and six Norway spruces to the landscaping plan for screening.
He said there may be limited blasting during construction, which would be in compliance with the fire departments. The developers want to do a maximum cut down of nine feet, removing about 100 cubic yards to the west, rear area of the property.
Westlund asked if the nine-foot cuts could be made without blasting. Edwards said they could try, but he cannot make that guarantee, so they need to get approval to blast.
The site would have a sidewalk and a monument sign in the front and a path for emergency vehicles to access the property.
Dominic Smeraglino III, a commission alternate, asked if the lights would be on 24/7.
“Generally, at night it’s requested by police,” Christiano said, adding it is low lighting.
Smeraglino asked why the developer cannot pay a little more to make the rear building look nicer and to connect the sidewalk to Starbucks.
Christiano said installation of the sidewalks is a goal of theirs. But he said it would cost significantly more to change the rear building’s appearance to be like the front one.
“We want to have the best storage place in town and to compete,” he said. “As much as I want to make it look as nice as the front, it’s hard to do.”
‘A beautiful, vibrant community’
Those who spoke during public comments wanted to know the percentage of native plants in the landscaping plan, the spread of the lighting and several expressed their opinion that the site was not the right place for a self-storage facility.
Joel Leneker, of Huntingtown Road, said he would like to see some evergreens for better screening in the winter and fall — “stick season” when leaves are off trees.
Leneker also asked about the site being in a split zone, with a portion of it in a residential R-1 zone. An SDD can be established for the entire parcel so long as the building and parking are not in the R-1 portion.
Linda Harrington, of Stanley Road, said she sees empty buildings that used to be self-storage facilities during her drives through Bridgeport on Interstate-95, and said she has a relative struggling to run that type of business.
Harrington said this part of Monroe has the historic Stepney Green. “We have a beautiful, vibrant community and we’re so like a little country town,” she said. “I just don’t see a facility like this in Monroe.”
One resident noted the need for housing and suggested a mixed-use development with retail on the first floor and apartments above it would be better suited for Main Street.
“I don’t think it meets the 15-acre requirement,” Edwards said of a mixed-use residential zone. “My client and I did looked at mixed-use for housing, but the soils would not support the septic.”
All respectful comments with the commenter’s first and last name are welcome.

