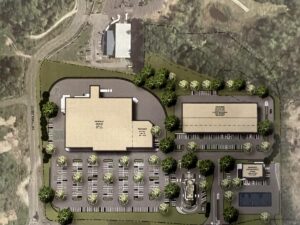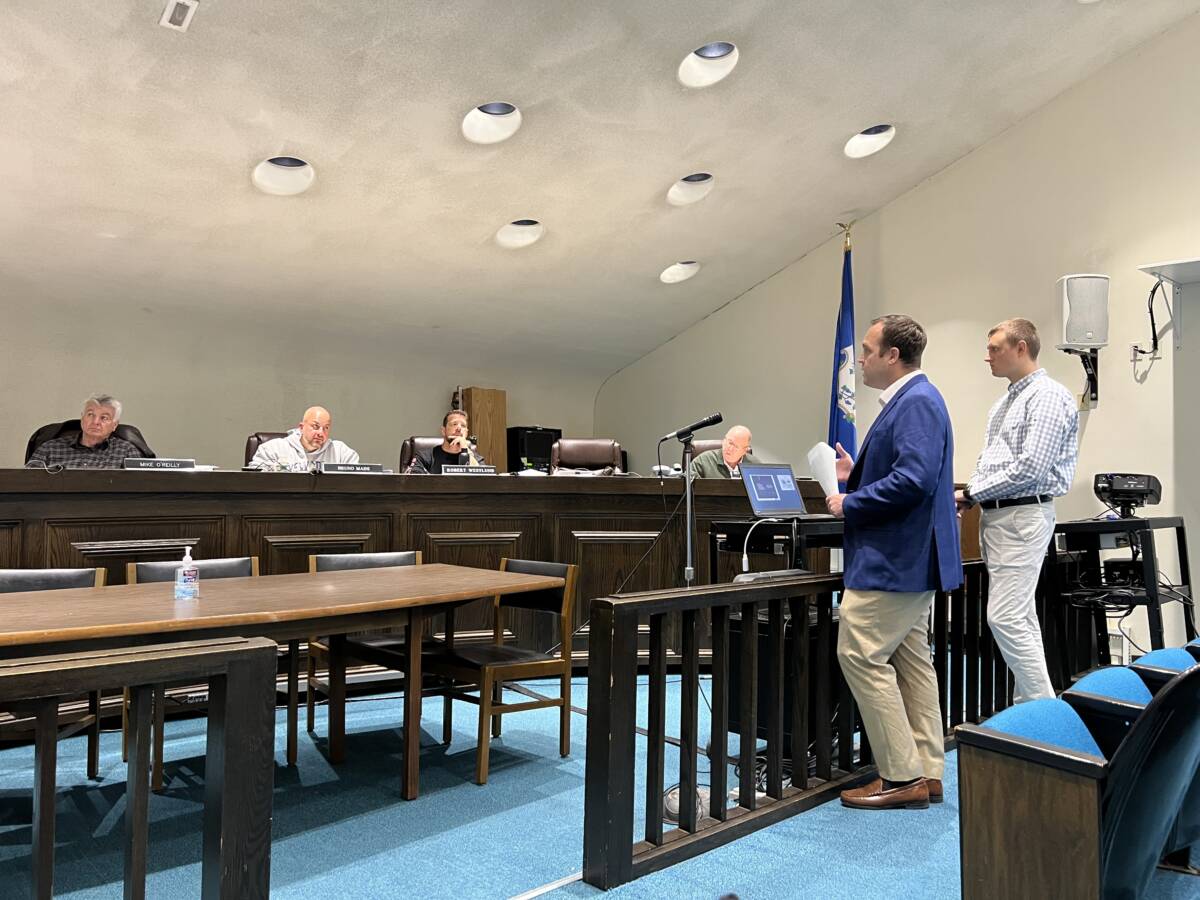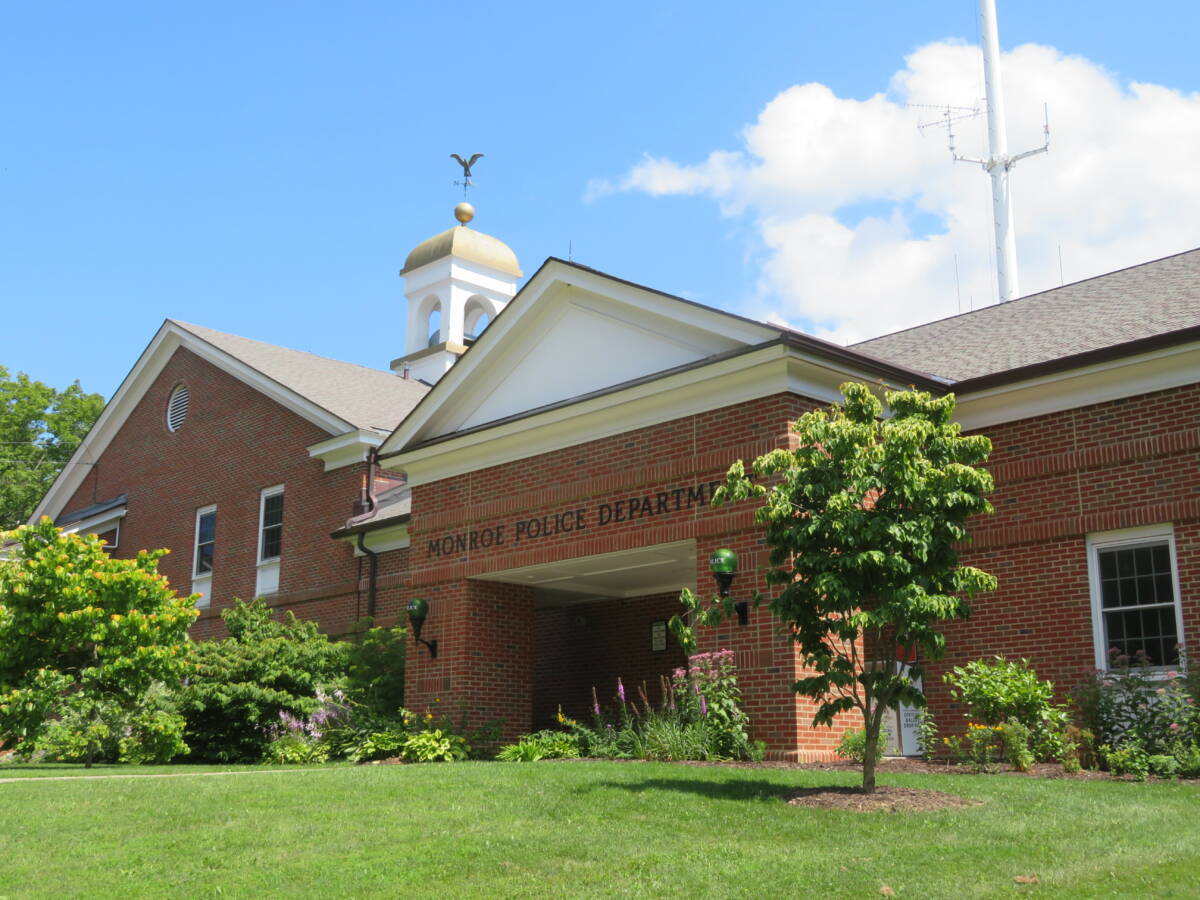MONROE, CT —- A Special Development District would allow a developer to build a shopping center with a self storage facility, office space, a grocery store and two fast food restaurants on the former Vishay Vitramon property at 10 and 36 Main St., next to Victoria Drive.
But customers may not be able to access the property from Victoria Drive, because Amazon, which owns rights along the private road, has not responded to the developer’s request for shared access.
During a hearing Thursday night, Kevin Solli, principal of Solli Engineering, a representative of the applicant, told the Planning and Zoning Commission the new shopping center would be accessed from a main driveway off Route 25, with traffic entering between the two fast food restaurants in front of the property, as well as from a right-turn-only entrance from Main Street.
“We’re proposing a new traffic light,” Solli said of the main driveway, adding they would work with the Connecticut Department of Transportation on that, while still trying to get a response from Amazon about Victoria Drive.
The application also proposes traffic improvements on the state roadway.
“It’s still one way out though,” Vice Chairman Bruno Maini said of the proposal. “I don’t know if I love the one-way-in and one-way-out with such a big project — and no access to Victoria drive.”
Solli said the DOT allows traffic lights to be a minimum of 500 feet apart, adding the new one would be 700 to 800 feet away from the existing traffic signal at Victoria Drive.
“I feel the traffic light is disproportional to other lights on Main Street,” said Robert Westlund, a commission member. “I don’t think other lights are that close together, but with development that can happen.”
The hearing on the SDD2 application was kept open, so the applicant can submit a traffic study. The proposal is also before the Inland Wetlands Commission, because the property is in an upland review area.
An approval of the new district would open the door to a mixed-use development with four buildings. All lighting would be Dark Sky complaint, reducing glare, and a sidewalk would be constructed in the front along Route 25.
Ryan Condon, secretary of the Planning and Zoning Commission, asked if there would be access to the nearby bike path. Solli said that could be a consideration.
Solli said a septic system could handle the capacity on the site and stormwater drainage would flow toward a pond in back of the property. A retaining wall would be build in the back of the site.
A preliminary landscaping plan includes a series of evergreen trees, native plantings and landscape islands to break up the asphalt in the parking lot.
During public comment, William Garvey, of Old Newtown Road, asked if the pond would be able to receive the runoff, snow and everything that flows from the front. He said fish live in the pond.
Garvey also asked where the pond is located in relation to the drawing of the site shown to the commission.
Solli said the pond is in front of Victorinox Swiss Army and behind Olé Soccer. “There is still a robust existing buffer, so we don’t expect an impact to that pond,” he said.
An evolving plan

One of the fast food restaurants was initially labeled as a gas station/convenience store on the schematics, but this is only a conceptual plan and when it comes to commercial tenants, everything will be driven by market forces.
“We modified it based on market interest,” Chris Pawlowski, a professional engineer with Solli Engineering, told the commission Thursday.
Arnold Karp, principal of the LLC, was unable to attend the meeting, because he had to attend a dinner welcoming him as the new chairman of the Mill River Park Collaborative’s board of directors, so his business partner, Paul Stone, attended the hearing.
“We are actually very excited,” Stone told the commission. “We have lots of interest with several potential tenants. We haven’t gotten anything settled and worked out yet, but we are confident. We believe in this town and you can see it coming to fruition, that movement on the site and these renderings will attract desirable businesses.”
The 14.1-acre industrially zoned site became overgrown with weeds after Vishay Vitramon Inc. closed and demolished its building in 2013 and the grading was well below street level.
According to the property transfer, 10 & 36 Main St. LLC bought both properties from Vishay Sprague Inc. for a total of $1 million on July 9, 2021. The new owner then invested over $1 million on earthwork, raising the grade of the two parcels, while preparing the site for development.
Four buildings
The two properties at 10 and 36 Main St. are zoned Industrial-3 and parcels to the west are Business-1. The site is within the Main Street Design District overlay zone established by the commission.
The conceptual plan consists of four buildings. If the SDD is approved, the developer will still have to come forward with a special exception permit application for a more detailed plan and with a site plan application for each building. Further, any changes made to SDD guidelines would require commission approval.
According to the conceptual plan, a 2,265-square-foot building at the entrance driveway from Main Street (Route 25) would be a fast food restaurant and a 4,850-square-foot fast food restaurant would be on the other side.
The restaurant to the right of the driveway would have the right-turn-only entrance, but the one on the left would be accessed by entering through the main driveway of the shopping center and looping around, according to Pawlowski.
Set further back on the property, a larger building would have 58,000-square-feet for a grocery store and 8,700-square-feet for retail. Pawlowski said the grocery store would have a deli and bakery.
Behind the 4,850-square-foot restaurant, a 108,000-square-foot building would house a self storage facility on three stories — including the basement level — comprising of 97,739-square feet of the space. But drivers would not see it from the road.

The front facade would show storefronts with 9,386-square-feet of retail space on the second floor at street level, obscuring the self storage facility which slopes down behind it, according to the plan.
Pawlowski said two ramps would be on each side of self storage building and overhead doors in back of the facility would not visible from the street.
Westlund praised the property owner for building up the grade of the site to bring it closer to street level along Route 25, but said, “I’m not super excited about having a self-storage facility at the gateway. I want to see the final design.”
“We’re trying to make it something that doesn’t look like self-storage whatsoever,” Solli said.
Solli said they created special regulations for the SDD, including a self storage facility as a permitted use in back of the property, rather than in the front along the Main Street.
“We provided bulk standards,” he said, “with three stories building height.”
Because the first floor of the climate-controlled self storage facility is at basement level, Solli said the building would still comply with the maximum building height of 45 feet allowed by the town.
“Parking requirements are consistent with regulations, but we added standards for a self-storage facility because it’s not in the regulations,” Solli said.
It is the applicant’s intention to eventually subdivide the two properties into four separate lots, one for each building pad.
All respectful comments with the commenter’s first and last name are welcome.







The fact that a new traffic light will be needed on Rt 25 is an admission that this project will be an added burden to the already voluminous traffic situation so for those P and Z members who voted in favor of this you really screwed the pooch when taking into consider all the other projects on Rt 25…so when the traffic on Rt 25 becomes so bad all should divert to Springhill to Cutlers to Pepper an bypass Rt 25 through Monroe all together and the residents on those streets can thank the P and Z…