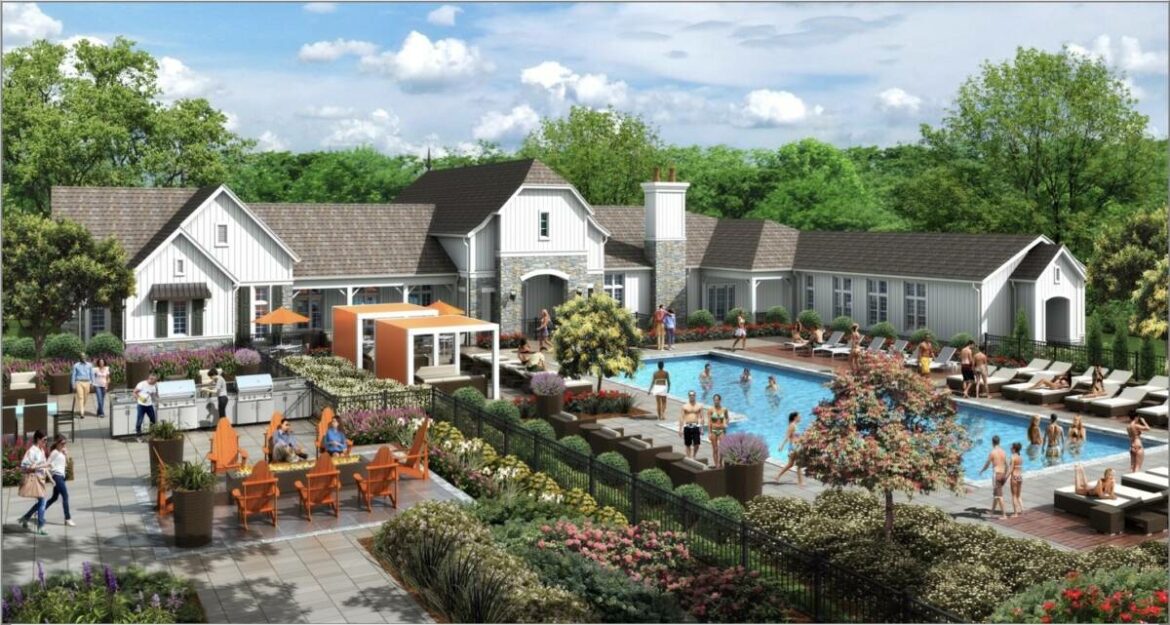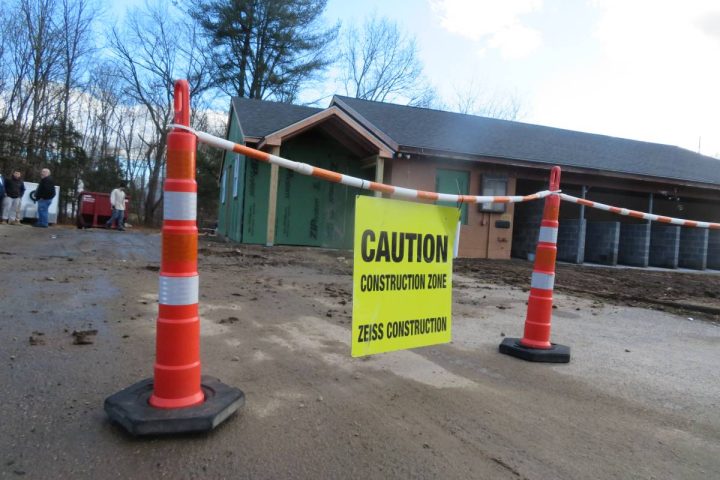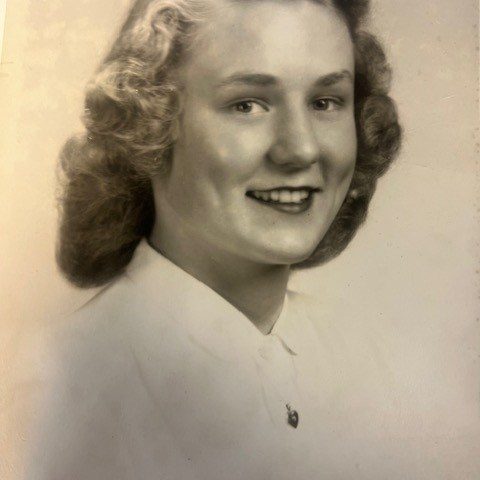MONROE, CT — The developer proposing upscale apartments at 127 Main St. agreed to include elevators to the approved conceptual plan by reducing the number of buildings from eight to seven.
The Planning and Zoning Commission agreed to allow the change Thursday, as well as to the addition of eight one-bedroom-apartments, increasing the total number of units from 188 to 196.
Commissioners had asked for elevators, rather than having three-story walkups, which they said could place a heavy burden on Monroe Volunteer Emergency Medical Service members and other public safety personnel responding to calls there.
During the presentation, Kevin Solli, principal of Solli Engineering in Monroe, said, “the developer and our entire team is excited to accommodate the commission’s request for the elevators. We want to get the commission’s feedback to see if you’re comfortable with this change to have elevators in all the buildings.”
Mary Blackburn, a landscape architect with Solli Engineering, said the additional eight units would allow the developer to increase the number of affordable units from 19 to 20, helping the town with its goal of adding affordable housing to its overall inventory.
Going from eight buildings to seven would reduce the impervious surface, according to Solli.
“It maximizes the green space in the amenities area,” Blackburn added.
Commissioners agreed to the changes, resulting in each building having 28 units.
The conceptual plan was approved as part of the town’s first Special Design District, an overlay zone within the Main Street Design District. The SDD is a zoning tool allowing developers a greater flexibility of uses on their properties, while giving the Planning and Zoning Commission more input and control over what is allowed.
Now the applicant, Pond View LLC, must submit a detailed site plan application.






