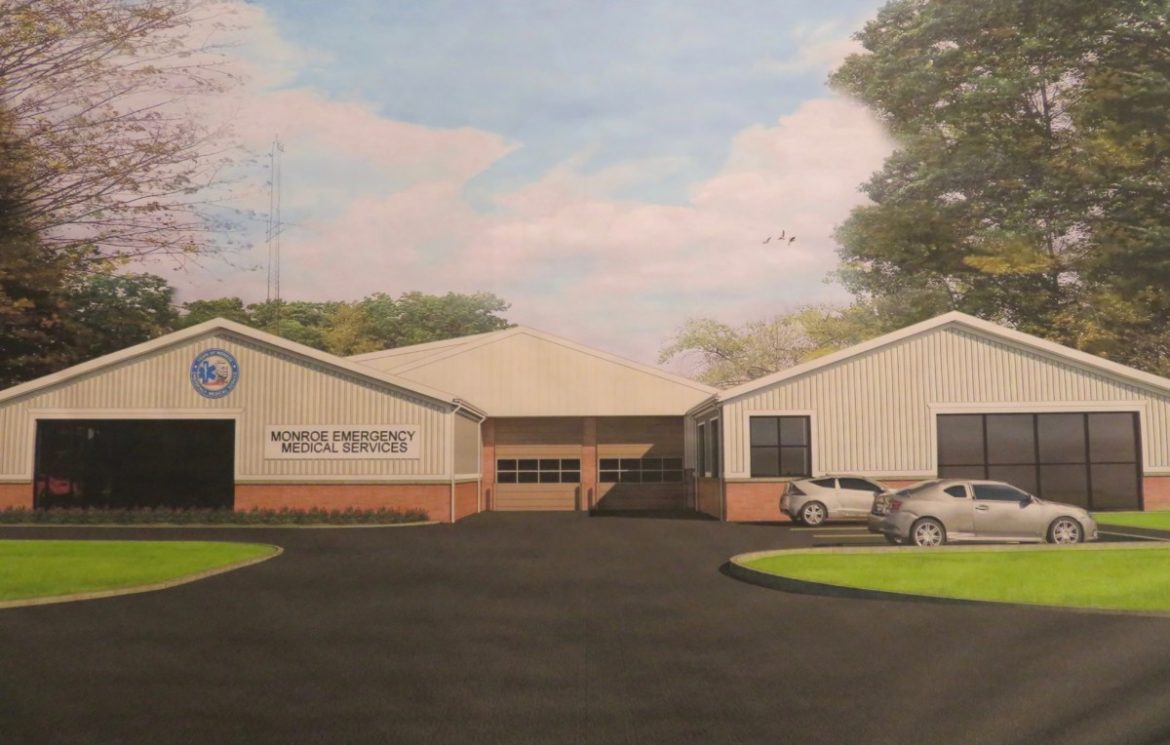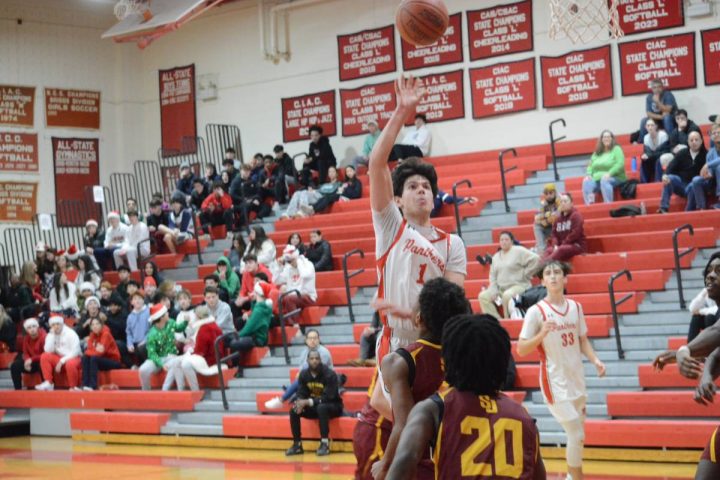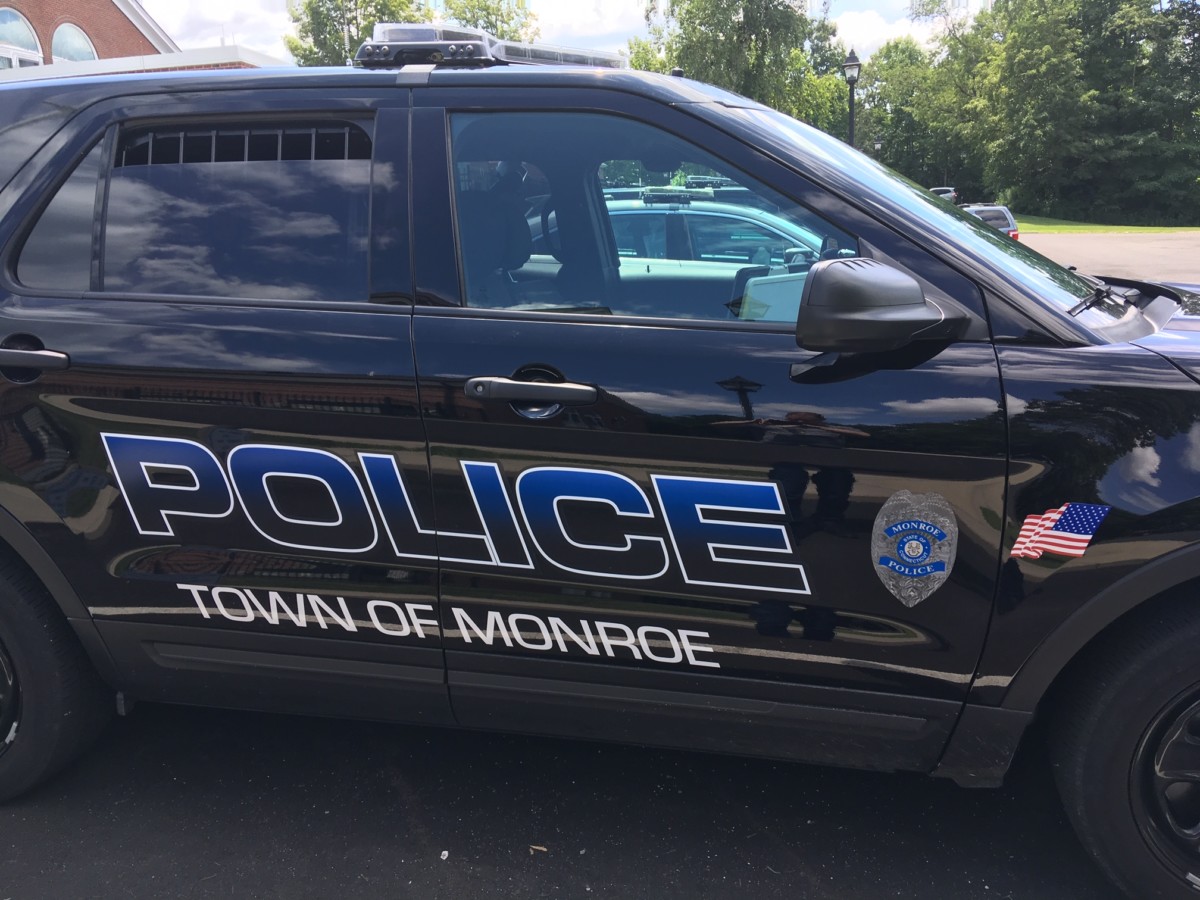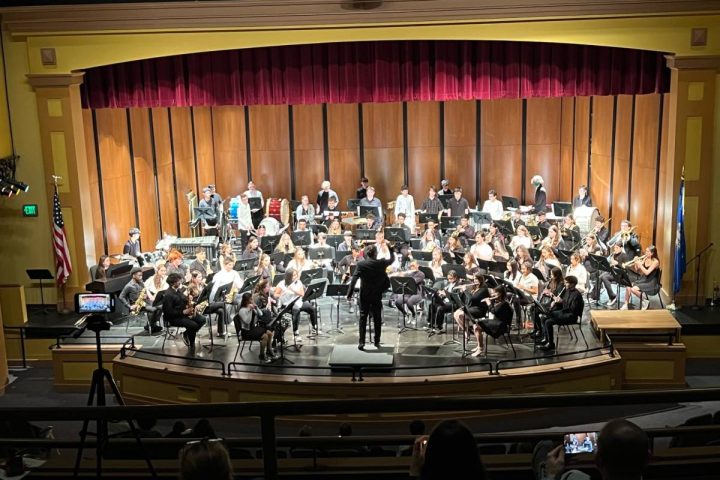Town officials invited neighboring residents to a meeting at the Monroe Volunteer Emergency Management headquarters at 54 Jockey Hollow Road Wednesday night to hear their concerns about the building’s renovation and addition project, answer questions and give tours of the facility.
Nichole and Kermit Bierut, of Jockey Hollow Road, were among the nine residents in attendance. They expressed concerns over the expansion of the parking lot, the outdoor lighting and the potential impact on drainage.
“I love it here,” Nichole said. “I don’t want to move, but I don’t want a parking lot in my backyard. I lived in my house for 25 years and this is unacceptable.”
Marilou Bodetti, who lives across the street from the facility, said, “I don’t think it’s an eyesore. It doesn’t bother me.”
The EMS Building Committee held the special meeting, which was also attended by First Selectman Ken Kellogg, Town Planner Richard Schultz, EMS Chief Donald Smith, Thomas J. Linden of Linden Landscape Architects, and Andrew G. Whitehouse of Jacunski Humes Architects.
“We tacked on this meeting because we wanted to get neighborhood input,” Kellogg said to the nine residents seated inside the classroom.
Kellogg encouraged residents to call his office to connect with Schultz as the point person for any questions or concerns and Smith also encouraged them to reach out to EMS, because he said they want to be good neighbors.
After the meeting, EMS Committee Chairman Terry Rooney, who also serves on the Town Council, said, “doing a structure of this nature, we are aware there are minor impacts on the neighborhood.”
“However, our larger concern here is the medical service for the citizens of our town,” he continued. “Although we will do everything we can to alleviate any concerns, the safety of our citizens is first and foremost.”
The project has wetlands approval and the Town Council will send an 8-24 referral to the Planning and Zoning Commission for it to make a report on the application and whether or not it is an appropriate municipal use.
The town hired Jacunski Humes Architects to design the building renovation and addition and Burlington Construction Co. to be the project manager.
Cramped spaces
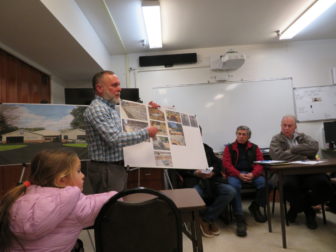
Of the project, Kellogg said, “this is not based on wants. This is not a wish list. This is not the Taj Mahal. It’s, ‘what are the basic needs of emergency services?’ We’re not looking to dramatically increase activity here. It’s for the existing service.”
Smith said he has 20 years of service with Monroe EMS, dating back to when the organization worked out of the electric room of the police station on Fan Hill Road. He recalled how it moved to its current location, in the Jockey Hollow Firehouse, in 2001.
Over the years, Smith said the ambulance service has seen an annual call volume increase, rising from 900 to 1,500 calls.
The EMS, which has between 45 and 50 members, has outgrown its facility. Smith said there is no office space and the classroom, which was nearly full with 15 people in it Wednesday night, has people standing back to the kitchen when classes of 30 are held.
“We need a classroom where we can run a class efficiently,” Smith said.
The classroom also doubles as volunteers’ dining room and Smith’s desk is crammed into a bunk room upstairs.
“We have no restroom facility upstairs and something we call a shower down here, that we can’t use as such,” he said. “We have to go home to shower and change.”
Smith said a facility people want to hangout in, where they can sleep to feel refreshed and shower and change is important in attracting and retaining volunteers.
“People are here because they care,” Smith said, adding patients get a “better connection and personal feel” while being helped by volunteers that they may not get from a commercial service.
The facility also has 20 striped parking spaces, which Kellogg said is inadequate. The project would increase the parking lot to 64 spaces.
Currently, Kellogg said people are parking on the grass when classes and membership meetings are held, are double parking and parking in front of ambulance bays.

