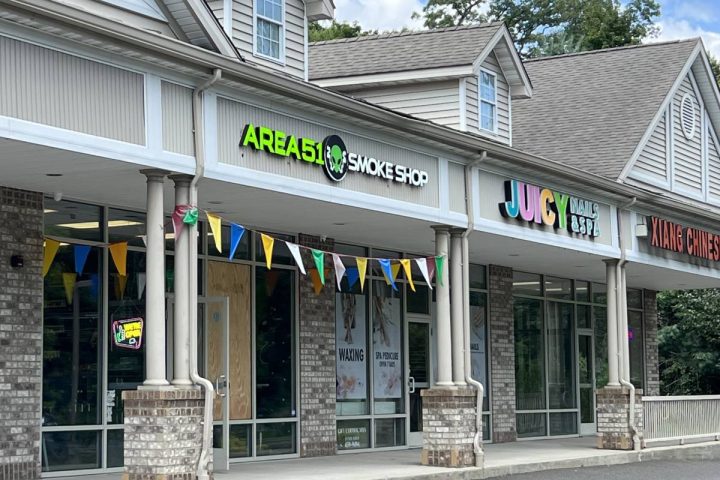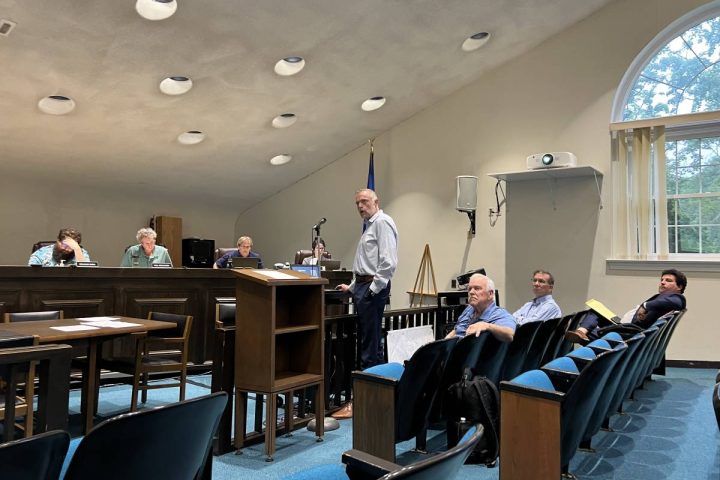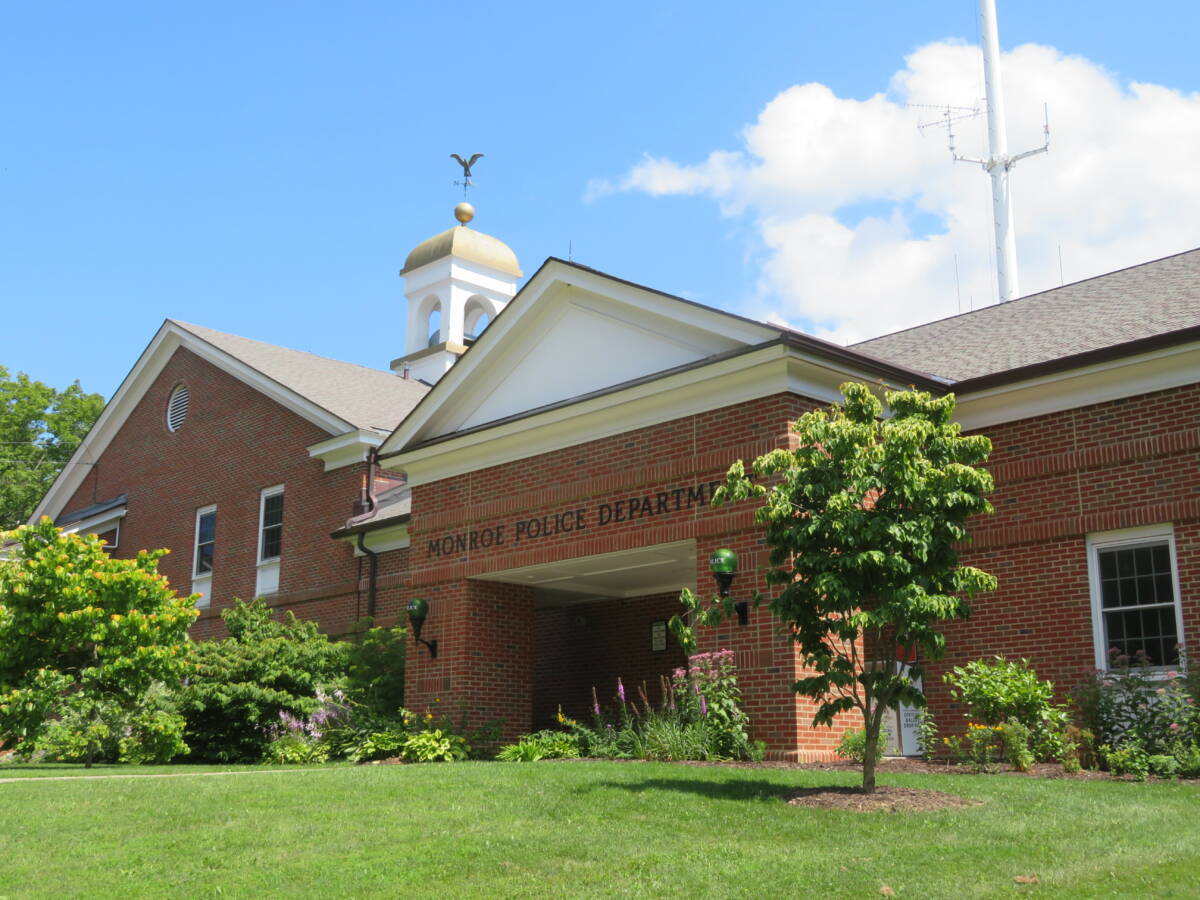MONROE, CT — Solli Engineering is proposing a text amendment to establish a Main Street Design District, an overlay zone allowing mixed use developments with specific requirements. It could be applied to parcels of at least two acres along Route 25. There is also a multifamily component for parcels that are 15 acres or more.
“We’re creating a design district to give the commission flexibility,” Kevin Solli, principal engineer of Solli Engineering, said during the hearing, which was continued to this Thursday.
Solli said it is a tool Planning and Zoning Commissioners can use to decide whether or not to grant a special design district (SDD) for properties on a case-by-case basis.
Restricting residential uses to parcels of 15 acres or more is a way to limit those types of developments on Main Street.
Solli said it could only realistically apply to two properties. One is at 127 Main St., a property known as Pond View, where his clients have approval for a retail center, but have come to the commission with a conceptual plan for 174 luxury apartments.
Solli said the nearly 20-acre-property has sufficient septic capacity, which is among the requirements for residential uses in the SDD.
The other eligible property is 300 Main St., a mountainous 24.38 acre parcel near Knollwood Street that Solli said would be challenging to develop, requiring extensive earthwork just to make an access drive.
No more than 30 housing units would be allowed per building and the maximum stories would be three, not counting the basement, with the height restricted to 42 feet. These developments must also be hooked up to an adequate public water supply with hydrants for fire protection.
Commissioners asked Solli why he chose 15 acres as the minimum for multifamily housing. He said Trumbull allows apartments on parcels ranging from 12 to 20 acres, so 15 was viewed as “a happy medium.”
The SDD could be used for eligible properties from the Trumbull town line, heading north, stopping at Stepney center where a Stepney Village District may be established, then continuing north from the Starbucks at 525 Main St. to the Newtown line.
During a public portion of the hearing on May 6, Raymond Ganim, whose family owns commercial property in Stepney center, asked that the new SDD also be available to property owners there.
“We own properties on the Main Street/Route 25 corridor and this overlay text amendment is of interest to us,” said Ganim, who attended the hearing with his father, George. “We think it’s a good thing, but too restrictive in the size allowed. The two-acre requirement seems overly restrictive. We ask that you reduce or eliminate the minimum requirement all together.”
Ganim said it would seem to be a benefit for the town to allow the mixed-use component of the SDD to apply to all the parcels along the Main Street corridor.
The Main Street Design District proposal incorporates language from the South Main Village Design District in Newtown.
Among the criteria for properties to be eligible for owners to apply for an SDD is for it to be within 1,500 feet of Route 25 with direct access.
The proposal strives to promote attractive building designs. All applications would come before the Architectural Review Board for input before reaching the commission. Buildings would be connected by sidewalks.
The hearing began on March 4 and has been continued several times. On April 22, Solli went over all of the properties along Main Street, identifying which could be eligible for an SDD, and which could be also be eligible for the multifamily housing component, to give commissioners “a comfort level” with his application.
The hearing was continued to this Thursday, May 20. The hybrid meeting will be held in the Town Council Chambers at 7 p.m., but seating is limited. Any member of the public who emails Town Planner Rick Schultz at [email protected] at least 24 hours in advance and receives a reply that there is enough available space, may attend in person.
The meeting may also be attended via GoToMeeting on your computer, tablet or smartphone by clicking this link. People can also call 1-872-240-3212 and use the access code 366-664-941 to listen in. Click here for the agenda.
No three bedroom units
During the hearing on May 6, Stanley A. Gniazdowski, president of Realty Concepts Inc., a Guilford firm, shared an estimate of the number of school age children apartments could generate.
The overlay zone would only allow one and two bedroom units, because three bedrooms would represent a more significant change to the school system.
Solli said apartments to be proposed for 127 Main St. would probably include 65 percent two-bedroom with the rest being one bedroom.
Gniazdowski did an analysis of the conceptual plan for 127 Main St., should 174 units, with 70 one-bedroom and 104 two-bedroom apartments, be approved.
“The highest demand today is for two bedroom units and the propensity, because of COVID, and because of the working from home trend, they use that second bedroom for an office,” Gniazdowski said. “That’s the trend we find in the market today.”
He also said couples with higher income levels tend to have less school-aged children. “Birth rates declined with women giving birth later, age 26 now,” Gniazdowski said of the average. “This is the age when families seek to purchase a home.”
The median household income in Monroe is $124,000 and the average is $154,000. The median net worth per household is $648,000 with an average net worth of $2 million, “which is pretty impressive,” Gniazdowski said.
He said the apartments would likely attract empty nesters seeking a lifestyle change, senior citizens and young professionals.
Gniazdowski said his firm performed an analysis of 10 apartments with similar locations and size, breaking down the number of children per unit type. They came up with an average of 0.076 students per unit. With 174 units, that would equal 13 students, he said.
A fiscal impact study, including tax revenue from real and personal property, mostly automobiles, came to $900,000 in real property taxes, according to Gniazdowski. An $18,000 cost per student comes to $240,000 for 13 students, leaving the town with a net revenue of $660,000, he said.
Gniazdowski said the $660,000 could support 35 additional students should enrollment in town continue to grow.
If apartments are approved for Pond View, he said it would have the greatest impact on Stepney Elementary School.
Some doubts raised
Vice Chairman Bruno Maini, who chaired one of the meetings, said a second bedroom may start out as an office, but could end up with a child in it.
“You’re looking at towns like Trumbull and Shelton, who have extremely different school systems than Monroe,” said Ryan Condon, the commission secretary. “I believe Monroe would attract more than 13 students.”
Maini said the research could be right or way off. “It won’t hurt the town, but it could change it in a different direction more quickly,” he said. “I love the whole apartment idea and would love to keep college graduates in town. We don’t have anything to compare to.”
“Could a percentage of the apartments be age restricted?” Condon asked.
Town Planner Rick Schultz said an overlay district allows applicants to petition for the zone change, adding commissioners can deny it if they don’t like it. “Now we’re talking about the criteria,” he said.
“I think 15 acres is a good number,” Robert Westlund, a commissioner, said of the minimum lot size needed for multifamily developments. “I hope the analysis also comes to us with a traffic study, not just student enrollment numbers.”
Solli said his team can add a traffic analysis and can include the requirement in the regulations.
Nicole Lupo, a commissioner, said there has been an increase in class sizes in Monroe’s public schools. She said she wants to hear input from the Board of Education.
Lupo said she is all for kids being able to stay in town after college and for the growth of the town, but at the same time, she said they must be “cognizant and aware of effect on town resources.”
Chairman Michael O’Reilly said the commission would want to know the impact apartments could have on the state’s mandate that 10 percent of all municipalities’ housing meet Connecticut’s definition of affordable, as well as impacts on the school system and emergency medical services.
Domenic J. Paniccia, a commission alternate, said he doesn’t like developers deciding zoning requirements. But O’Reilly said applicant submissions for text amendments get the conversation going.
Schultz said he would make referrals to the Board of Education for Thursday’s hearing.
“We’ll take the feedback tonight and revise the petition,” Solli said on May 6.






