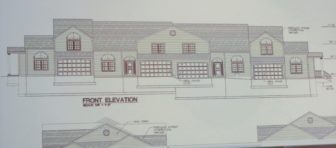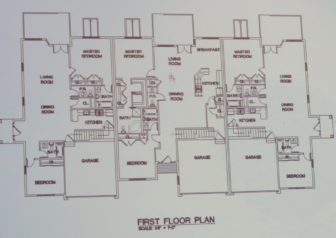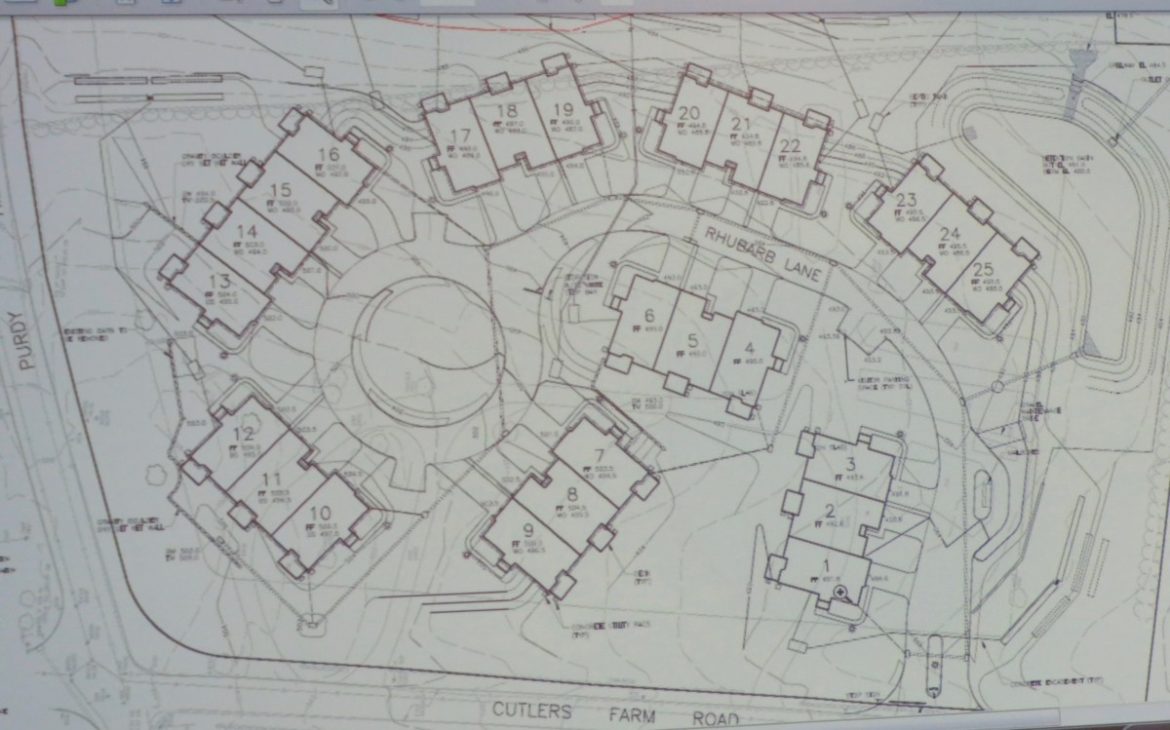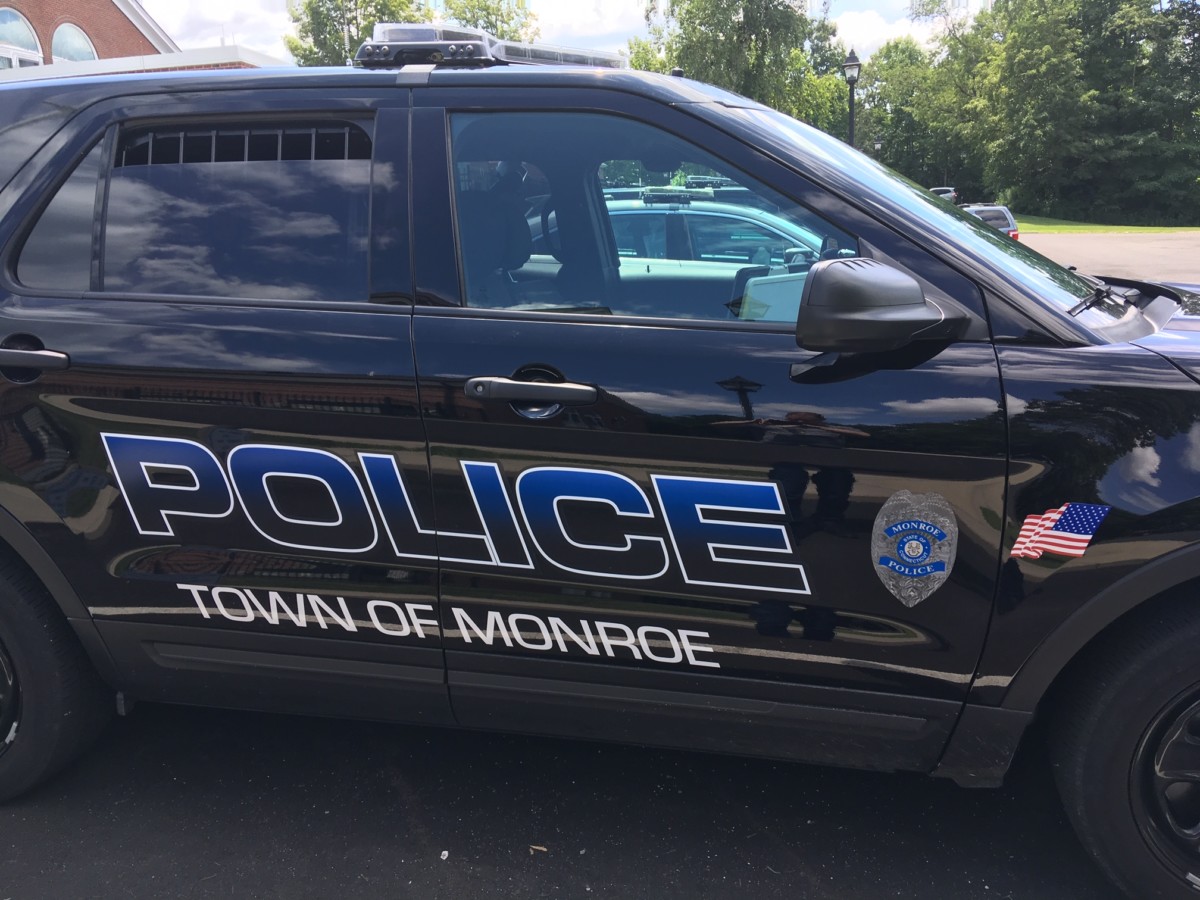Planning and Zoning commissioners already approved a developer’s plan for an age 55 and older community of 15 detached housing units at the corner of Purdy Hill and Cutlers Farm roads, but now Beaver Brook LLC wants to build 10 more two-bedroom units.
Since the original housing plan was approved in 2016, David Bjorklund, an engineer for the applicant, says the state of Connecticut changed the health code, increasing the allowable daily wastewater discharge from 5,000 gallons per unit to 7,500 gallons.
As a result, Beaver Brook LLC is now proposing to build eight buildings with a total of 25 two-bedroom-units, increasing the number of bedrooms from 30 to 50, on the 10-acre-site owned by Kenneth and Priscilla Twombly.
“Each building would have its own septic tank and own field,” Bjorklund said. “It’s not a community septic system.”
A hearing held on the special exception permit and site development plan application for the property at 269 Purdy Hill Road before the Planning and Zoning Commission on Dec. 19 was continued to Jan. 16.
In addition to proposing a plan for higher density housing, Beaver Brook wants approval to demolish an existing house and shed on the otherwise vacant property. A raised ranch was built on the property in the 1950s.
“We can’t keep it because of the wastewater flow,” Bjorklund said. “We will use it until 80 percent of the certificates of occupancy are issued. Then, maybe the house will be removed.”
A bill was before the legislature to increase allowable wastewater discharge from 7,500 gallons per unit to 10,000 gallons. It nearly passed and could come back, according to Bjorklund. If it does and passes, he said the house can remain on the site.
Rhubarb Lane
A 1,000 foot road called Rhubarb Lane would be constructed to access the housing. The driveway will be as far away from the Purdy Hill and Cutlers Farm intersection as possible, Bjorklund said. There will be one exit onto Cutlers Farm Road from the property.
Bjorklund said sidewalks along Cutlers Farm Road are not necessary in the rural area. He also disagreed with Town Engineer Scott Schatzlein’s recommendation for improvements on Cutlers Farm and to widen the driveway.
A 2016 traffic study in the area was updated by traffic engineer, Michael Galante, who found the development would not have an adverse effect on traffic on Purdy Hill and Cutlers Farm roads.
Under the plan, visiting parking spaces for the housing community would increase from five to seven.
Kenneth Twombly, who owns Twombly Nursery on Barn Hill Road in Monroe with his wife Priscilla, did the landscaping plan, which incorporates native plants and trees. Bjorklund said residents of three homes on Blueberry Hill Road, whose backyards border the property, will not see the buildings over the trees.
Bonus rooms or bedrooms?

Patrick Rose, the Fairfield-based architect hired by the applicant, said seven of the buildings would have three units and one would have four. Each unit would have two bedrooms and two-and-a-half baths.
Each building would have white vinyl siding and asphalt shingles. The units would have decks with wall-mounted sconce lighting and basement space off the kitchen.
There would be a light pole at the entrance of the housing development and eight-foot-high pole lighting for each driveway. The architect agreed to the commission’s request for black poles.
An exterior mailbox cluster would be enclosed with a large roof over it and the same siding and trim as the buildings, to give some protection from rain when residents get their mail, according to Rose.
Rose said buyers will be offered the option of adding a “bonus room” above their two-car garage. Otherwise, the space could be used for storage.
Chairman William Porter asked if that could be made into a third bedroom. Rose said there would be no closets there.
“Can you make it open, so there is no wall?” Porter asked. “I just want to make it, so it’s not easy to be a bedroom.”
Bjorklund said the Connecticut Health Department would factor in whether there are closets and the proximity of a bathroom when considering whether a bonus room should count as another bedroom. “The Health Department would pull the permit if it ruled there were 51 bedrooms, so that is the safeguard,” he said.

Bjorklund said the closest bathroom to a bonus room would be a powder room downstairs.
“I guarantee you some of those bonus rooms will become bedrooms, whether it’s legal or not,” Porter said.
If that turns out to be the case, Porter asked if there would be enough septic capacity to handle it. Bjorklund said there would. “We are not creating a threat to public health,” he said.
Public input
During the public comment portion of the hearing, Terry L. Greene, who owns property on Purdy Hill Road, praised the buffer the Twomblys have on their property and asked if there are any restrictions for adult children to live in an age 55-and-older community.
Porter said the regulation says no one under age 18 can live in a unit for more than three months in a 12-month-period.
Greene disagreed with the traffic study, saying there is heavy traffic on the roads certain hours of the day. She supports having sidewalks, so residents can safely walk to the Monroe Senior Center and Wolfe Park.







It’s interesting that my mother, Terry Greene, was very selectively quoted here and misquoted in other areas. I needed to work that night, but mine is the driveway closest to the proposed one on Cutler‘s Farm Road, so my mother, who lives next door, represented both families. We spoke in detail about what she and other people said.
While she agreed with sidewalks as you approached the section of Cutler’s Farm that contains the Senior Center and access to Wolfe Park, she and we strenuously disagree with sidewalks prior to that point because I would literally have people on top of my bedroom and that of my young son. Our house predates current zoning regulations, and we are looking at less than six feet from our bedroom windows to the road as things stand now. She explicitly raised this objection.
There is substantial traffic that goes up and down the street both on Cutler‘s Farm Road and on Purdy Hill Road to the point that adding significantly to it with this new driveway causes serious safety concerns for the children and walkers/runners/joggers in the area. (I grew up walking up and down this road and would like to retain that option for my son, but it goes out the window with so many new vehicles coming and going from this location, especially because, if we’re honest, many older residents don’t see as well, especially at dawn and dusk.)
Anyone with common sense knows that those bonus rooms are going to be turned into bedrooms in a number of cases. It doesn’t matter that people need to walk a little bit to get to the half bathroom or buy a armoire for their clothes. It does mean the number of residents will increase substantially and people will accept the penalty for what they’ve already put in place rather than ask and accept the answer that there cannot be more residents per unit.
Also, nobody in this neighborhood is thrilled about this complex. The attitudes range from extremely concerned to potentially being OK if it’s extremely well regulated. I know for a fact that my mother has some serious concerns about the proposal, as do I, so please accurately portray these realities in the article.
This is a quiet, residential community in which many of us grew up. We like our wider open spaces and don’t want bunches of people on top of each other.
Twombly and his partner sold us on initial support for this project a couple years ago based upon fewer residents and units. Beyond what they are proposing now, we are dealing with not just the possibility but the likelihood that those numbers will be very easily increased simply based upon the space and layouts in these homes.
We would like to see the bonus rooms removed from the plans and any zoning approval restricted to the precise number of units proposed, not a larger range that’s open for negotiation.
The entrance should be placed on the Purdy Hill Road side, which is already dealing with substantially more traffic, to allow a slightly safer area to remain on Cutler‘s Farm, where many teens and tweens walk between Purdy Hill and Spring Hill and sometimes down to the park as well and where people regularly exercise.
I agree with Debbie. I live a couple houses away on Purdy Hill. I don’t see the need to add 10 more units, what for to make more money? The traffic in the afternoon is terrible on Purdy Hill, most days it can be backed up to Farm View hard for us to get out of our driveway. As far as adding a bonus room no need keep it as storage less chance residents using as a bedroom. Unfortunately Monroe isn’t rural anymore, it lost that many years ago. So I say no to the additional units I’m also sorry to see the housing go in at all.
Why should Monroe approve 55-and-older communities? How about units that are affordable for families? I just don’t get it. You want new families in Monroe and you want more kids in the schools to keep the town going. A 55-and-older community restricts so many other people that I don’t understand the rationalization. That’s not what our new town leader promised, at least when I wrote him.
I live in an older one acre zoned section of town. Over the years, many of the original septic systems have failed. With each house having ample land, relocating the septic system is not a problem. From the plan, it looks like that may not be an option for some of these units. Even getting large equipment behind some of these units may not be possible. What is the plan for septic system failures? Also, will there be any builder bonding for this potential issue as well as any driveway and congestion issues? Roads may need to be widened/realigned and this should not be at taxpayer expense. Finally, how will the occupancy regulations be monitored? – DMV registrations?, Post Office records? It would seem that infractions here could result in on the street parking given the limited number of guest parking spaces. How will on the potential of on street parking affect emergency vehicle access?