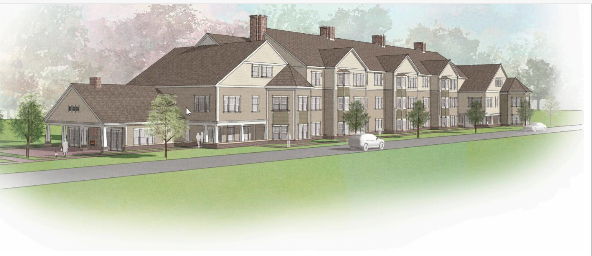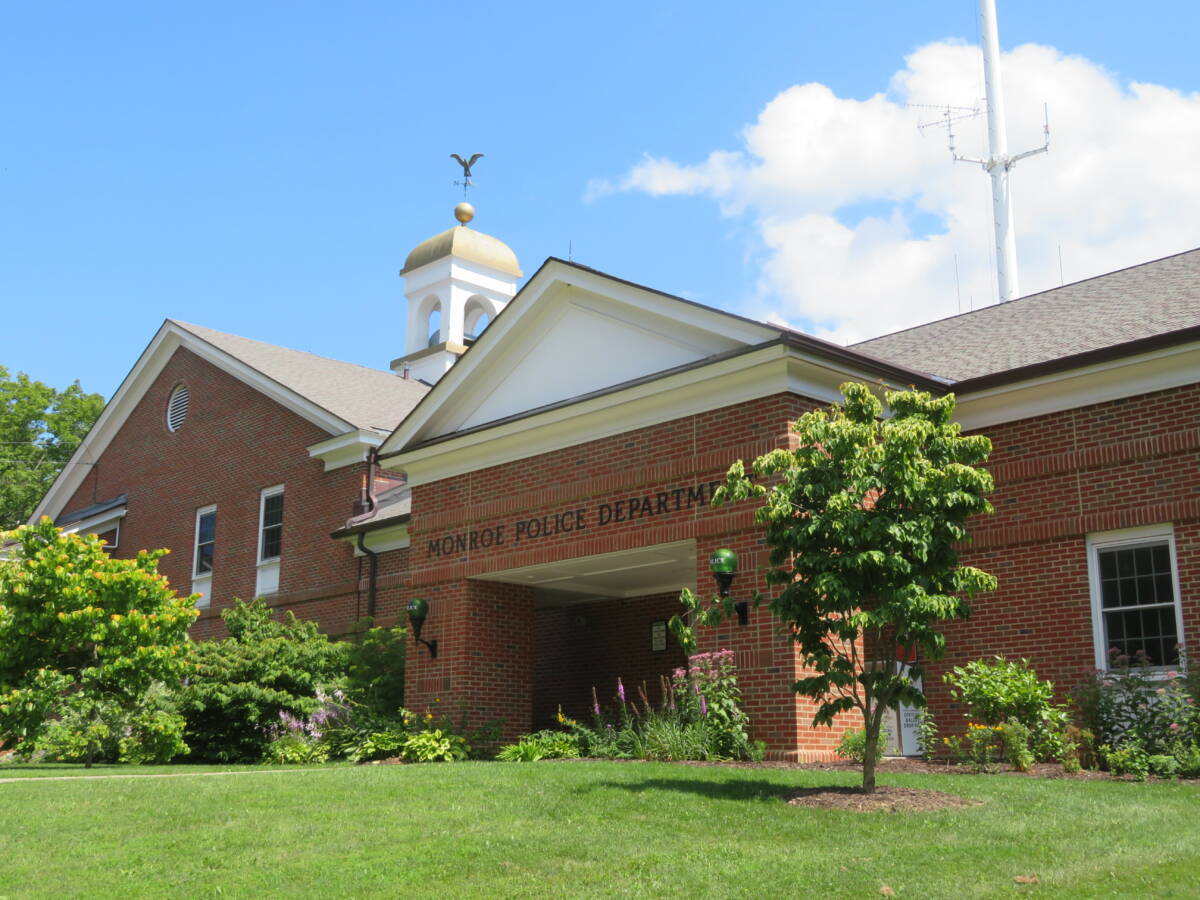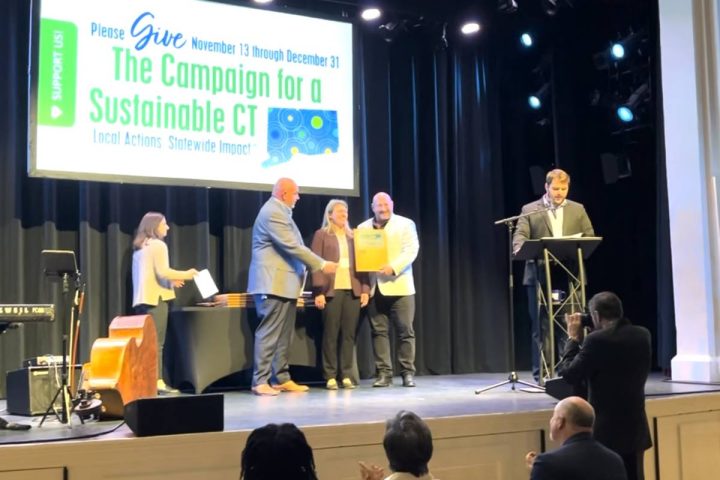MONROE, CT — Connecticut Housing Partners discussed its plan to build 49 one-bedroom units for residents age 62-and-older, in an affordable housing application under Connecticut’s 8-30g statute, during the Planning and Zoning Commission meeting Thursday.
David S. Hoopes, an attorney for CHP, said the 50,000-square-foot facility would be three stories and be built on over two acres at 195, 201 and 211 Main St., backing up to state land with no homes nearby.
Though the state affordable housing statute supersedes local zoning, Hoopes said CHP will work closely with town officials to draft a regulation to establish an elderly housing zone.
“It is our desire to work with the town as much as possible,” he said. “We hope you’ll agree with us that it’s a well thought out plan.”
Hoopes said the property is an appropriate location, because it is surrounded by open space. He said CHP will strive to draft a regulation that respects town zoning, before filing an application to rezone the property under the regulation. Then they would file a site plan application.
Hoopes said the property is an appropriate location, because it is surrounded by open space.
William Agresta, the town’s planning and zoning administrator, said the three story building would be inconsistent with the rest of the town, making it an issue the commission will have to deal with.
‘Outstanding projects’
Hoopes said Connecticut Housing Partners is a nonprofit organization with a track record of building outstanding projects. Robert Westlund, a commissioner, asked for examples of senior housing CHP has built in the area.
Renee Dobos, CEO of CHP, said it has Huntington Place, 1235 Huntington Turnpike in Trumbull, with 40 one-and-two bedroom apartments; Wilton Commons, 21 Station Road in Wilton, a 50-unit community; and Greenfield Commons, 580 Villa Ave. in Fairfield, with 10 units of affordable senior housing.
Dobos said the goal of CHP is for its residents to age gracefully in place. She said all of their senior housing communities have a waiting list.
The Main Street proposal
The Monroe building would be wooden with asphalt shingles and architectural touches like gable roofs and bays. David Goslin, principal of Crosskey Architects, said it would have a communal kitchen, an activity room, a salon (only for residents), a common laundry room on each floor and an outdoor terrace.
Dobos said there would also be a chapel for non-denominational services.
The building would have an elevator and emergency fire stairs at each end.
Emily Weckman, a landscape architect with TO Design, a New Britain firm, said a portion of the property is in the upland review area, near the Pequonnock River, so an Inland Wetlands Commission application will also be filed.
The septic and drainage system would be under the parking lot, which would have 58 parking spaces.
An aging population
Town Planner Rick Schultz said a comprehensive evaluation of Monroe’s affordable housing needs is included in the 2010 Town Plan of Conservation and Development, which the commission is currently revising and updating.
Schultz said Monroe and other municipalities must file an affordable housing plan, including locations, with the state of Connecticut by 2021.
Francisco Gomes, a project manager and urban designer with Fitzgerald & Halliday, Inc., who is helping the Planning and Zoning Commission with the POCD update, attended Thursday’s meeting.
Gomes said residents between the ages of 70 and 74 grew by 30 percent in the town of Monroe between 2010 and 2017, and its population growth slowed significantly since 2008, so the town’s population is getting older.
A questionnaire sent out to garner public input for the POCD received over 2,000 responses so far, Gomes said, adding, “Many responses suggest a concern over being able to remain in town as seniors.”






