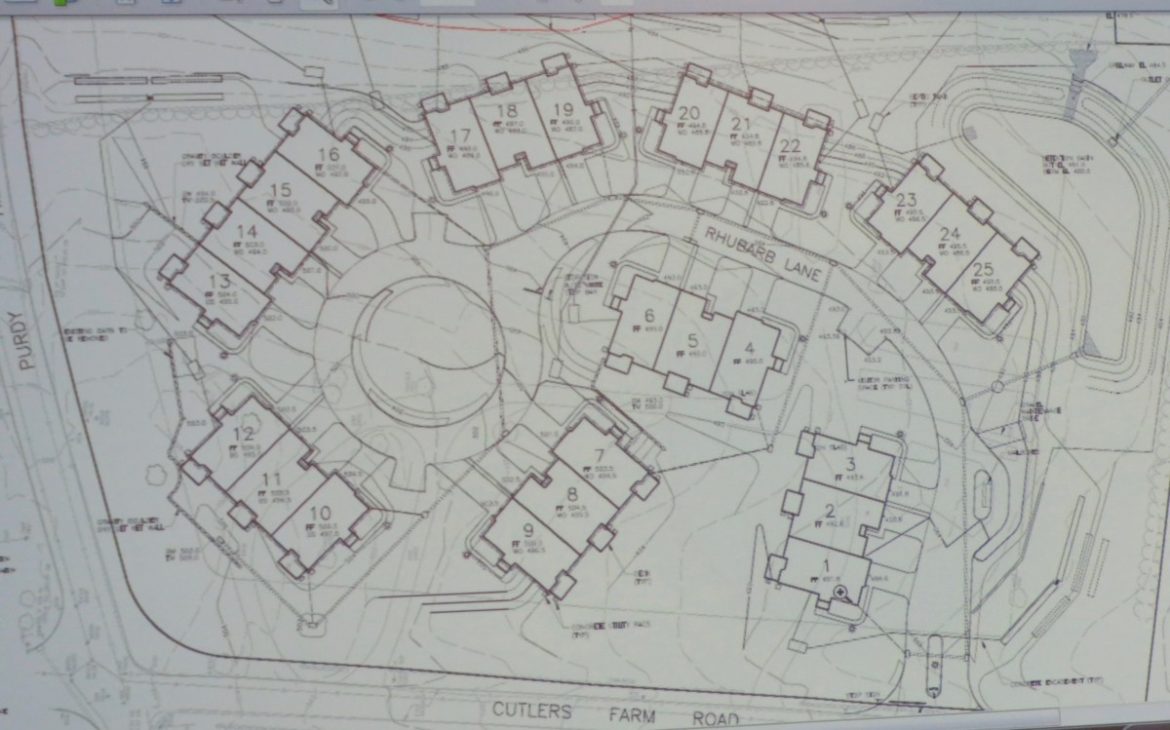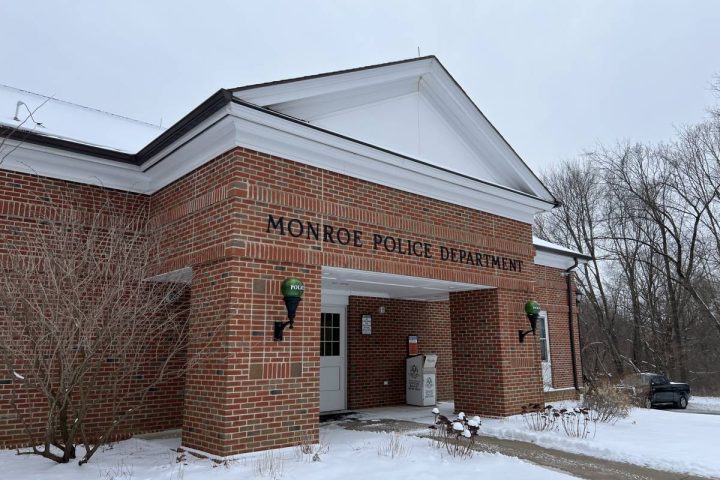A proposal by Beaver Brook LLC to build an age 55 and older community with eight buildings and a total of 25 two-bedroom-units on a 10-acre-site at 269 Purdy Hill Road, owned by Kenneth and Priscilla Twombly, was unanimously approved by the Planning and Zoning Commission at its meeting on Thursday.
The developer previously had an approval in 2016 for 10 fewer units with 30 bedrooms instead of 50, but since then the state of Connecticut changed the health code, increasing the allowable daily wastewater discharge from 5,000 gallons per unit to 7,500 gallons.
As a result, David Bjorklund, an engineer for the applicant, presented the application with 10 more two-bedroom units.
The plan did have opposition from area residents, who expressed concerns over traffic safety on their streets and the change from the rural character of their neighborhood.
“Each building would have its own septic tank and own field,” Bjorklund said at the hearing held on Jan. 16. “It’s not a community septic system.”
In addition to the plan for higher density housing, Beaver Brook wants to demolish an existing house and shed on the otherwise vacant property. A raised ranch was built on the property in the 1950s.
“We can’t keep it because of the wastewater flow,” Bjorklund said. “We will use it until 80 percent of the certificates of occupancy are issued. Then, maybe the house will be removed.”
A bill was before the legislature to increase allowable wastewater discharge from 7,500 gallons per unit to 10,000 gallons. It nearly passed and could come back, according to Bjorklund. If it does and passes, he said the house can remain on the site.
Rhubarb Lane
A 1,000 foot road called Rhubarb Lane will be constructed to access the housing. The driveway will be as far away from the Purdy Hill and Cutlers Farm intersection as possible, Bjorklund said. There will be one exit onto Cutlers Farm Road from the property.
A 2016 traffic study in the area was updated by traffic engineer, Michael Galante, who found the development would not have an adverse effect on traffic on Purdy Hill and Cutlers Farm roads.
Under the plan, visiting parking spaces for the housing community will increase from five to seven.
Kenneth Twombly, who owns Twombly Nursery on Barn Hill Road in Monroe with his wife Priscilla, did the landscaping plan, which incorporates native plants and trees. Bjorklund said residents of three homes on Blueberry Hill Road, whose backyards border the property, will not see the buildings over the trees.
Bonus rooms or bedrooms?
During the Jan. 16 hearing, Patrick Rose, the Fairfield-based architect hired by the applicant, said seven of the buildings would have three units and one would have four. Each unit would have two bedrooms and two-and-a-half baths.
Each building would have white vinyl siding and asphalt shingles. The units would have decks with wall-mounted sconce lighting and basement space off the kitchen.
There would be a light pole at the entrance of the housing development and eight-foot-high pole lighting for each driveway. The architect agreed to the commission’s request for black poles.
An exterior mailbox cluster would be enclosed with a large roof over it and the same siding and trim as the buildings, to give some protection from rain when residents get their mail, according to Rose.
Rose said buyers will be offered the option of adding a “bonus room” above their two-car garage. Otherwise, the space could be used for storage.
During the hearing Chairman William Porter asked if that could be made into a third bedroom. Rose said there would be no closets there.
“Can you make it open, so there is no wall?” Porter had asked. “I just want to make it, so it’s not easy to be a bedroom.”
Bjorklund said the Connecticut Health Department will factor in whether there are closets and the proximity of a bathroom when considering whether a bonus room should count as another bedroom. “The Health Department would pull the permit if it ruled there were 51 bedrooms, so that is the safeguard,” he said.
Bjorklund said the closest bathroom to a bonus room would be a powder room downstairs.
“I guarantee you some of those bonus rooms will become bedrooms, whether it’s legal or not,” Porter said.
If that turns out to be the case, Porter asked if there would be enough septic capacity to handle it. Bjorklund said there would. “We are not creating a threat to public health,” he said.







What are Estimated costs of the housing?
Hi David, I didn’t see anything on how much the units will go for.
While looking at traffic on Rte 25 for this project the. Zoning commission should look at the placement of traffic lights on the Rte 25 corridor in Monroe. There is a traffic light on Rte 25 and Bart Road that would be better served placed at Rte 25 and Fairmont Dr. this intersection is at the entrance to Hills of Monroe complex housing approx 165 resident families. People leaving or entering the complex have to wait long periods of time exit the facility because of the volume of traffic on Rte 35. It is especially difficult to turn Northbound because 2 lanes of traffic have to be crossed. The light at Bart rd has very little traffic entering from Bart rd and from the veterinarian facility opposite the road. It would increase safety and control traffic better if placed at the Fairmont intersection. The location is a danger to the 165 resident families entering or exiting the complex especially during morning and evening rush hours. Please advise and contact the agencies responsible for the relocation or addition of traffic lights allocation. Please help make this a safer intersection.