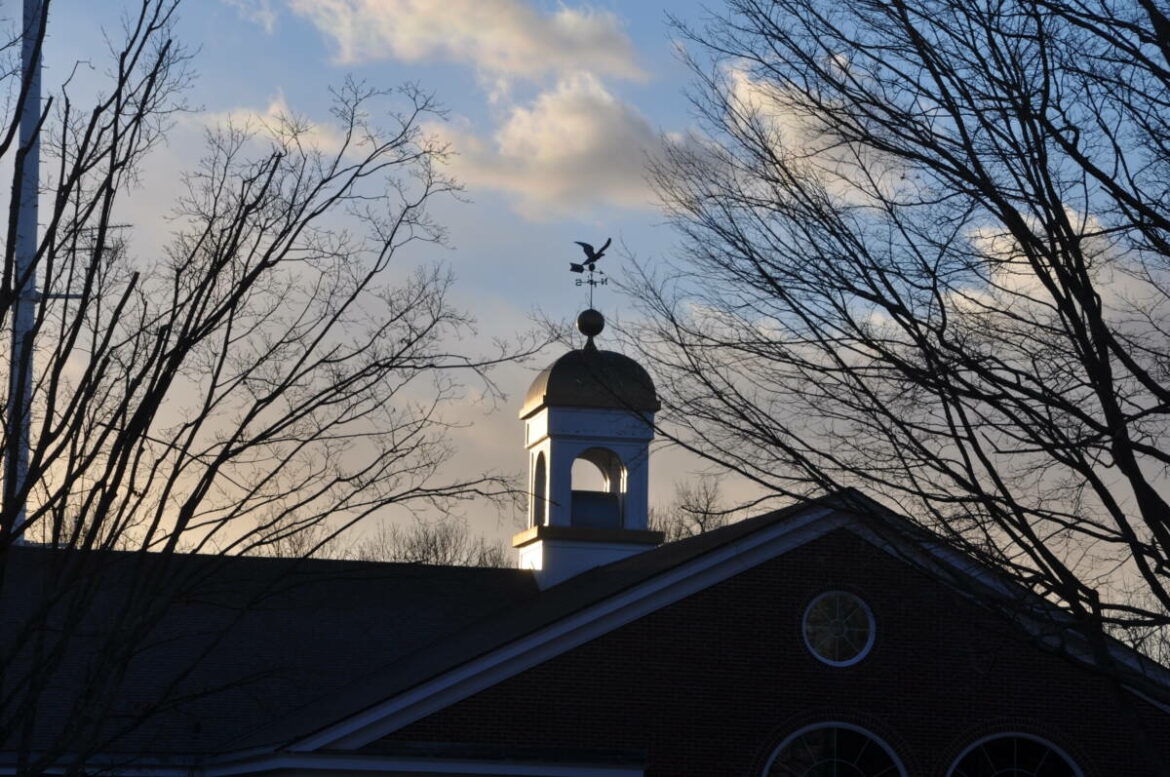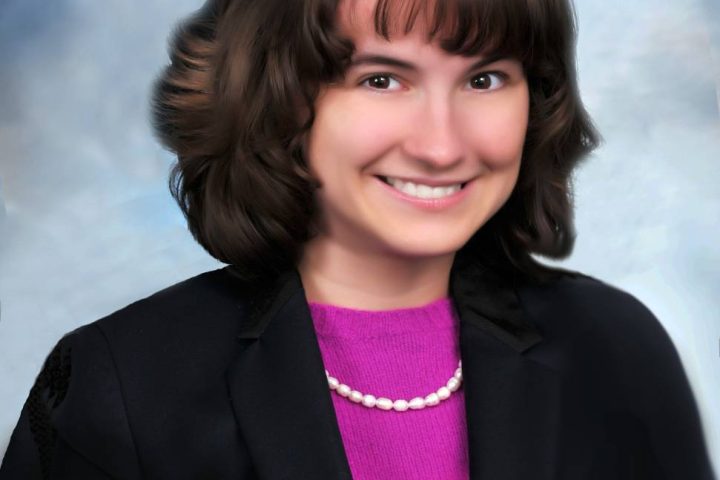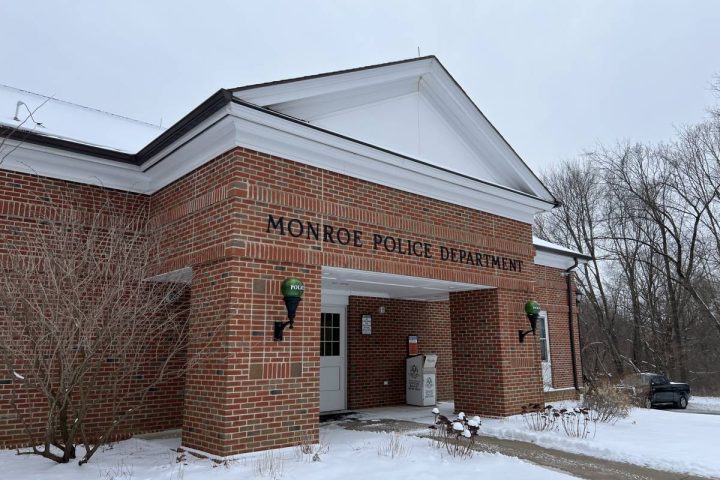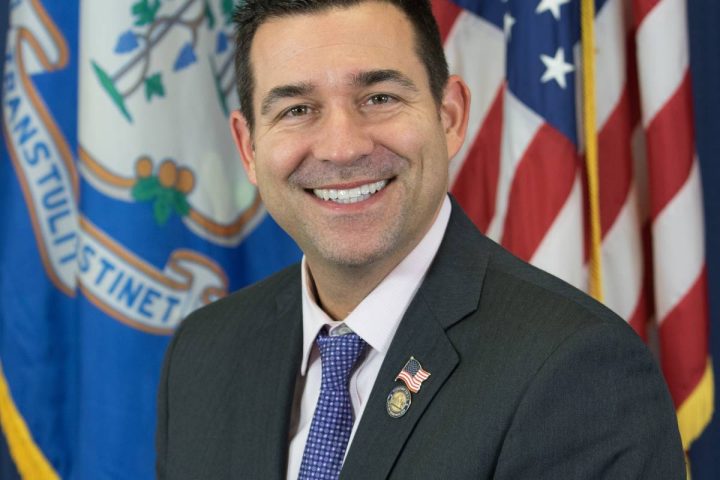MONROE, CT — A zone change for a 43-acre parcel at 1380 and 1314 Monroe Turnpike and 43 Birdseye Road would allow a developer to build between 17 and 20 new homes in a denser, cluster housing community, while preserving 44 percent of the land as open space.
Planning and Zoning Commission members see pros and cons in the proposal, so at a hearing on Oct. 3 they asked Planning and Zoning Administrator Kathleen Gallagher to draft both an approval and a denial of the application to be deliberated on at their next meeting.
Negreiro & Sons Construction LLC, the owner of the property, petitioned to change the parcels from Residential Farming-2 zones, which allows housing on two-acre-lots, to an Recreational Residence District (RR zone), which allows building upon three-quarter-acre lots.
If the property were to be developed as an RF-2, Jason Edwards, of J. Edwards & Associates, the engineering firm for the applicant, said 14 to 15 houses could probably be built, due to wetlands and other challenges on the property.
The 44-percent open space in the proposed RR zone exceeds the requirement of a 30-percent set aside. The developer is proposing 20 acres of open space.
If the zone change is approved, the developer would still have to come forward with a special permit application and site plan before anything could be built.
Edwards said the developer has a long track record of building high end homes in the area. He showed a photo of a house in one of the developments in Newtown, where he said homes have been selling for between $1.2 million and $1.7 million.
“Whatever he builds here will raise the property values of the surrounding neighborhood, so I think it’s a good project for the town that will benefit the neighborhood as well,” Edwards said.
The conceptual plan presented at the hearing on Oct. 3, shows 19 homes in the RR zone with a 20th house on a larger two-and-a-half acre lot, which would still be in an RF-2 zone, staying consistent with other properties along Route 111.
If the plan moves forward, Edwards said they are likely to lose a lot or two when applying to the Inland Wetlands Commission, bringing it down to 17 or 18 lots.
Gallagher said she likes keeping the RF2 lot on Route 111 to maintain the character there, but noted how a requirement of the RR is to have at least 200 feet of frontage along a public highway. “Now you’re creating a split district,” she said.
The conceptual plan shows access to the property from Birdseye Road.
“It was clear the neighbors didn’t want a connection to 111,” said Christopher Russo, an attorney for the applicant. “Some folks saw it as a cut through. With this revised plan, it would just come out to Birdseye Road.”
“There’s enough guardrails in here, so you can see what type of development could go there,” Russo said. “I think it’s a well laid out plan and a limited plan addressing your concerns.”
Dominic Smeraglino, a commission alternate, said his only concern would be whether a dense development on Birdseye would worsen flooding in the area. Edwards said the drainage system includes stormwater retention basins and piping to reduce flows going down to the south of the property.
Domenic Paniccia asked about soil testing to ensure the property could handle the septic systems required for development. Edwards said they have done a lot of testing and would have to drill more test holes if an application comes forward. Edwards said current test results show good soils.
Commissioner Ryan Condon asked if any blasting would need to be done on the property. “I wouldn’t expect a lot,” Edwards said. “We haven’t encountered a lot of ledge.”
Commissioner Robert Westlund said he believed an RR development would be better if the developer cut back the number of homes to what could realistically be built in an RF-2 zone.
“What’s the plan for the recreational part of this?” Nicole Lupo, an alternate acting as a commissioner during the meeting, asked.
Edwards said passive recreation. “We could have a pedestrian access to the rear of the open space property,” he said.
Russo said the commission could decide how the open space is used.
The site is near the Boys Halfway River. Gallagher said the Conservation Commission is pleased with amount of open space being proposed.
Neighborhood opposition
During the public comment portion of the hearing, Stan Dziemien, of Bagburn Road, said, “the proposal sounds nice, but my wife and I don’t want any housing on the property.”
He said the area already has dense housing, including The Ridge next to High Meadows that will have 25 homes on 13 acres.
“It really does not match the surrounding community at all,” Dziemien said. “I really don’t think we need more dense housing in our neighborhood. We fear an approval sets precedence.”
Among the concerns Dziemien mentioned were a mass clearing of the property, the wetlands, the loss of wildlife habitat, and water runoff.
“We ask that you keep the zoning the same and allow us to keep our beautiful neighborhood,” he said.
“The folks from Birdseye Road talked about how great their neighborhood is,” Russo said in his closing statements. “We just want to extend that up and hopefully add to that neighborhood.”
The attorney said the proposal is consistent with the town’s Plan of Conservation and Development, which calls for a diverse set of housing and preserving more open space in Monroe.
If the RR is approved, Russo said the commission would have more discretion with a special permit application than under traditional applications.
Deliberation
“I know it’s hard with these to not pay as much attention to what could be developed, because someone else could change the plans,” Condon said of conceptual plans.
Condon asked whether the commission wants to gain more guaranteed open space and have more houses or require the two-acre lots, adding he is looking at the right balance.
“Twenty houses now is like 80 new students to the schools versus 15, which isn’t much better,” he said. “A zone change will allow more houses.”
Westlund said he agrees with having more guaranteed open space, but said if the land were to be developed on as an RF-2, much of the land left over would not be buildable anyway.
“I don’t know if this is the area to put dense housing in,” Lupo said. “I agree with Rob, most of the open space would be wetlands that can’t be developed anyway. I just don’t support high density housing there. It’s just not a good area. It’s already high density there.”
“It would only be two or three more houses,” Chairman Michael O’Reilly said.
“It’s a few more houses, but what are we really gaining?” Lupo asked.
All respectful comments with the commenter’s first and last name are welcome.







There needs to be wording that would prevent future down zoning of the open land. This request also needs a plan to provide a community septic system in the future. Most likely, over time, the small individual septic systems will fail. And there isn’t enough land on the small lots to install a new system. Over 50% of the homes in my development have required new leeching fields. It was not a problem since they all have at least one acre lots.
We were Never notified of the Oct 3,2024 meeting or of 2009 sale.. P.S. The Boys Halfway River has been damned up since after we aquired our property in 1995. 1350 Monroe Tpke. P&Z needs to walk our land. No River here yet we can’t build on our 1.5 acres.
This is happening all over Monroe. Monroe is not going to be the semi rural place I loved and moved to in 2016. I really don’t get the sense that many on the inland wetlands committee care about the wetlands. These developers have attorneys and therefore have a leg up on the townspeople who live here and pay taxes here. I keep asking the question who is supposed to care about the wildlife and the trees etc that make up that habitat? I still haven’t received a solid answer. I thought Monroe was special and wasn’t trying to become a built up Trumbull/Norwalk type of town. It seems I was wrong.