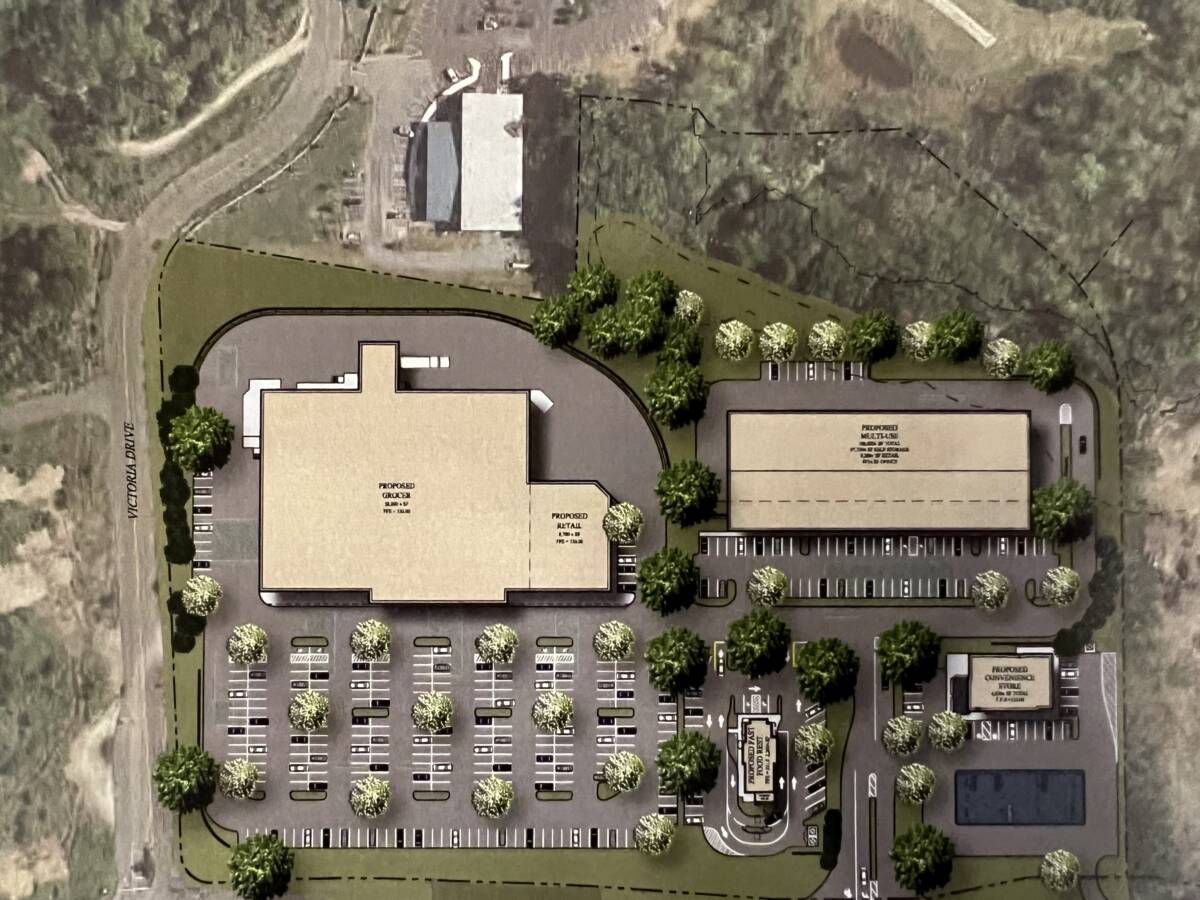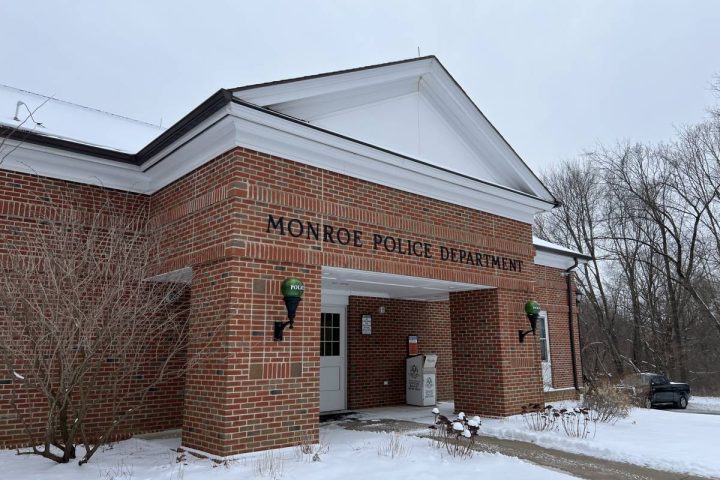MONROE, CT — Planning and Zoning commissioners unanimously approved the establishment of a Special Development District with conceptual plans for the construction of two fast food restaurants, a grocery store and a fourth building for self-storage, retail and offices at the former Vitramon/Vishay property at 10 and 36 Main St.
Arnold Karp is principal of 10 & 36 Main St. LLC, which bought both properties from Vishay Sprague Inc. for a total of $1 million on July 9, 2021. The new owner then invested over $1 million on earthwork, raising the grade of the two parcels, while preparing the site for development.
Representing the applicant during the hearing process were Kevin Solli, principal of Solli Engineering LLC, and Chris Pawlowski, a professional engineer with the Monroe firm.
On Thursday, the commission approved the application by a vote of 4-0 with Chairman Michael O’Reilly, Secretary Ryan Condon, commissioners Robert Westlund and Leon Ambrosey, and commission alternate Dominic Smeraglino, who was seated in place of Vice Chairman Bruno Maini, all voting yes.
Now the applicant will be able to come forward with detailed site plans for a special exception permit application for the buildings.
Though specific uses were approved in the conceptual plan, agreements with tenants still must be made, so the actual uses will depend upon market forces.
The two fast food buildings would be 3,880 and 3,310 square feet, the grocery store 56,628 square feet and the multi-purpose building 108,000 square feet.
On site parking would accommodate 413 vehicles on the 14.3-acre-property, which is currently zoned Commercial B-2 within the Main Street Design Overlay District. The property will be served by a subsurface septic system and public water.
Primary access will be from Main Street (Route 25) with secondary access south of the main entrance, also on Main Street.
According to the resolution for approval, the commission expressed a desire for a connection to Victoria Drive to approve the overall traffic circulation for the development.
However, allowing shared access is up to Amazon, which owns rights along the private road.
The commission’s approval notes that police and firefighters expressed concern that a connector driveway to Victoria Drive was not provided at this time.
The commission also expressed its desire to have a connecting driveway to the Gateway Commons Shopping Center, located to the south and immediately adjacent to the development.
The town engineer wants the entrance driveway to Lot 4 to be relocated to avoid conflict with traffic at the main entrance.
The commission noted a desire for the developer to provide sidewalks along the entire frontage of the property, connecting to the existing Victoria Drive sidewalk system.
The approval calls for “adequate site lighting” that is Dark Sky compliant, to reduce glare onto neighboring properties.
Commissioners noted that the Traffic Impact Study warrants a new traffic signal for this development.
The commission also noted that electric vehicle charging stations will be required for this development to comply with state statutes.
All respectful comments with the commenter’s first and last name are welcome.










so sad, 4 traffic lights in less than a 1/2 mile. Great transportation planning! NOT! at least there are no plans yet for a quarry, oh wait they all ready did that!
Now lets see what the architecture and signage looks like. over the building forward and put most of the parking in the rear. Or paint trees on along route 25, no one wants to see another ugly piece of architecture
What about contaminated runoff from all the impervious cover (pavement) into the Pequonnock River?