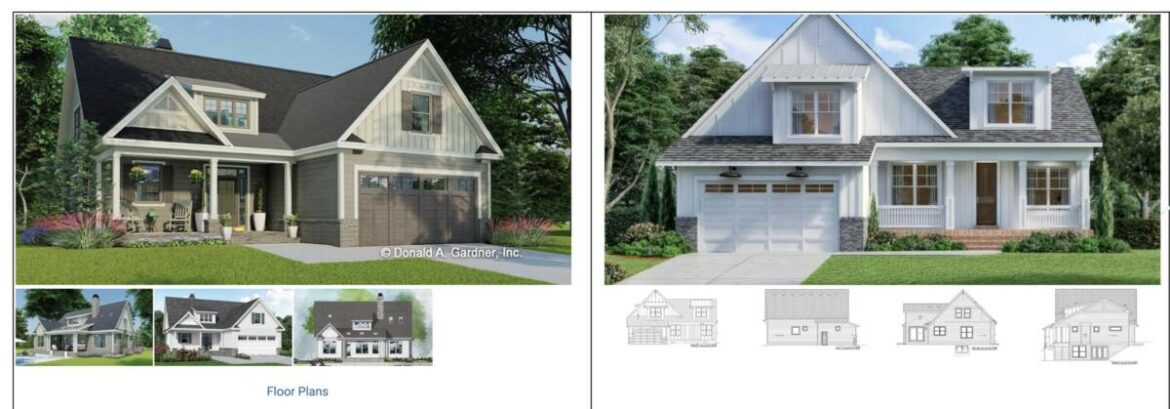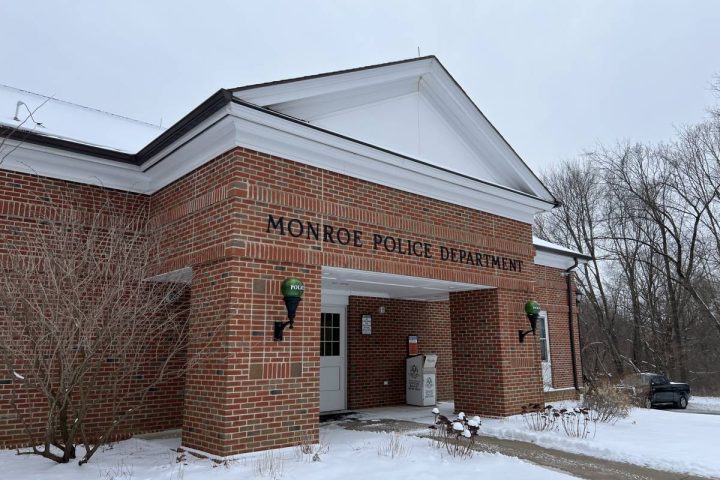MONROE, CT — Planning and Zoning Commission members expressed a consensus to approve The Ridge at Monroe, an age 55-and-older community with 19 detached, single family units at 1271 Monroe Turnpike, with conditions. The housing would be built almost directly across the street from the Stevenson firehouse.
Town Planner Rick Schultz will draft a resolution to approve the application for commissioners to vote on at their next meeting.
Last year, the applicant, 1271 Monroe Turnpike LLC, received approval to change the 14.9-acre-site from a Residential Farming-2 zone to an ARR zone, allowing a multi-unit age restricted development.
The original proposal was for 26 age restricted two-bedroom condos. However, since then, Larry Edwards, the engineer for the applicant, told the commission the property was put on the market and the contract purchaser did not believe that was the most viable plan.
The builder, which is based in Fairfield, did market research that found single family, detached units, similar to a conventional subdivision, would be more appealing to active people age 55-and-older who are moving out of a large family home, and still want a house with maintenance done by a homeowners association, according to Edwards.
The applicant came back with a revised plan for 12 three-bedroom detached single family units and seven two-bedroom units.
Inland Wetlands Commission approval was obtained for the revised plan, before the Planning and Zoning Commission expressed a consensus to approve it during its meeting last Thursday, Sept. 15.
Each unit would have its own septic system, rather than there being a community septic system, and the site would be served by public water. The homeowners association would be responsible for oversight of the septic systems and maintenance of the grounds.
Every unit would have a two-car-garage and two available parking spots outside. There would also be additional parking spaces throughout the complex, providing enough parking for residents and visitors, according to Edwards.
The landscaping plan includes plantings on the edge of the wetlands, common area landscaping, driveway trees, buffers between units, screening to neighboring properties, and plantings around each individual home.
Every homeowner would have a small backyard and the flexibility of choosing their landscaping from a list of native species to personalize their property, according to Edwards.
There will also be landscaping around the sign for The Ridge at Monroe at the end of the driveway, where mailboxes for the community’s residents will be.
Off to one corner, a small maintenance building/garage, 30-x-30, would be built for the landscaping.
On Thursday, Ian Eller, of J. Edwards and Associates, said his client will agree to include sidewalks from the turnaround all the way to where the mailboxes are, which is something commissioners requested during the first part of the hearing on Sept. 1.
The developer had requested a waiver on building sidewalks along Route 111, because there are no areas to gain access to. Edwards told the commission they had asked nearby High Meadows about a sidewalk connecting to the two communities, but that the association had no interest.
The Monroe Plan of Conservation and Development (POCD) includes sidewalks as a goal and something desired by residents. The commission can require sidewalks for new applications.
During the first part of the hearing on Sept. 1, Edwards told the commission there may be minimal blasting in the upper right-hand-corner of the property to level the land for two of the units.
On Thursday, Sept. 15, Chairman Michael O’Reilly asked commissioners for a consensus to approve or deny the revised site plan application.
“I like that they are doing individual septic tanks,” said Ryan Condon, the commission secretary. “I know that the neighbors have had some serious septic issues in the area. It definitely seems like a good idea to do the smaller units. It’s easier to maintain. They put the sidewalks in down to the mailboxes, so that’s good.”
Condon said his only concern was the potential for blasting in one corner of the site.
“They said it would be very limited,” he said. “The neighbors that were here the last time seemed to be okay with it being very limited, to an extent, so I would be okay with it being a favorable approval.”
“I’m a fan of the new plan,” said Robert Westlund, a commissioner, adding his belief that the revised design is better for the wetlands. “I’m in favor,” he said.
“I’d like to talk in the future about the occupancy restrictions in the ARR,” said Nicole Lupo, a commission alternate. “That’s my only concern with the three bedrooms here. We could have some high occupancy in those houses.”
Leon Ambrosey, a commissioner who was not present Thursday, had expressed the same concern on Sept. 1.







I personally think that it’s great that Monroe is allowing new developments for age restricted 55 and over occupants it seems as though the development by AJ Grasso on the corner of Cutler’s Farm Road in pretty hill sold out quite quickly.
As far as the concern for population density with three bedrooms for me that would be perfect because I can use one room as an office one room as a guest bedroom and of course I am hoping the plans include a first floor master bedroom suite
This type of development is needed for the baby boomers who are moving out of those large colonial‘s in the area
Fantastic news! Just what Monroe needs are homes like this with less property to take care of as we all grow older. Was wondering if anyone knows if they will build ranch style homes? Also the square footage and price range on these homes would be helpful! For retired people the 2 bedroom would be perfect. Would love more information.
do all occupants have to be over 55 or only the owners?