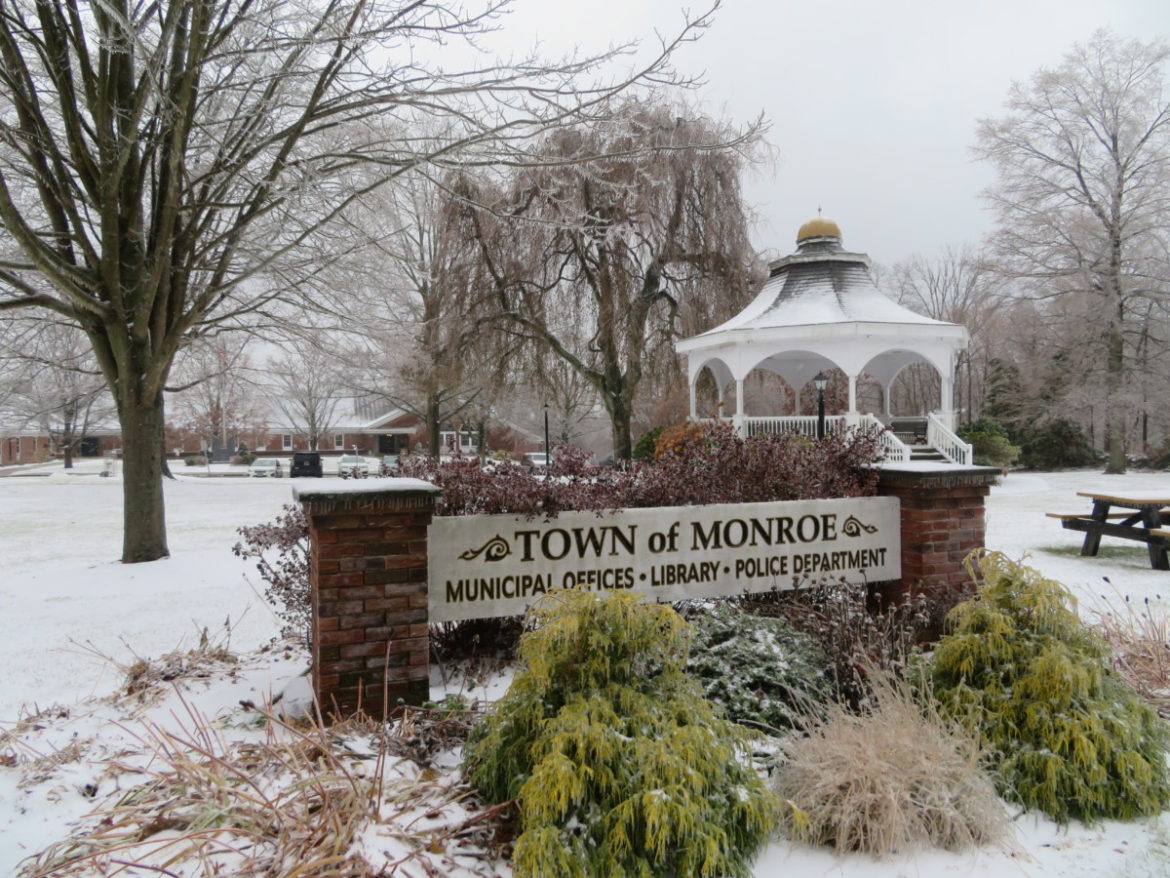MONROE, CT — Property owners now have the option of renting out apartments above their businesses on commercial parcels with direct street frontage and access from Main Street in a Business-1 District, as well as in a B-2 District between the southerly boundary Monroe shares with Trumbull and south of Knollwood Street.
The Planning and Zoning Commission drafted a text amendment to the town’s zoning regulations allowing the mixed-use developments, which members unanimously approved at their meeting on Dec. 17.
Chairman Michael O’Reilly voted to adopt it, along with Vice-Chairman Bruno Maini, Secretary Ryan Condon, and commissioners Leon Ambrosey and Robert Westlund.
The public hearing on the application opened on Nov. 5, was continued to Nov. 19, then to Dec. 3 when it was closed and land use staff was directed to draft an approval for the commission to vote on.
Commissioners agreed the amendment is consistent with Connecticut General Statutes, Monroe Zoning Regulations and the goals and recommendations of the 2010 Plan of Conservation and Development (POCD).
A goal of the text amendment is to provide alternative and “diverse housing types, while also requiring affordable housing options,” according to the approval the commission voted on.
The commission determined the amendment “will not change or diminish any applicable lot area or bulk standard,” and that it “will allow mixed-use development providing for a diversity of compatible uses including business, commercial and restricted residential apartment uses in combination within the same building.”
“The Amendment will encourage reinvestment in and renovation of under-utilized and under-performing commercial buildings, while also encouraging development of new mixed-use facilities, both resulting in positive economic impacts, while imposing minimal burden on Town services and infrastructure,” the approval says.
“The Amendment will not adversely affect community health, safety, convenience or property values,” the approval states.
This article has highlights of the amendment, but those who want to read it in its entirety can click here.
Requirements for apartments
The lot area and bulk requirements of mixed use developments shall comply with the requirements for the underlying B-1 and B-2 district.
New residential apartments shall be integrated to the overall building design, and facades shall be designed to avoid a barracks or dormitory appearance. Pitched roofs, including gable, mansard, hip, gambrel, dormers or combination of such shall be required. Due consideration shall also be given in planning facilities to the needs of physically challenged and aged persons.
The density of the residential apartments shall not exceed 50 percent of the combined total habitable floor area of the commercial space. For example, in a building with a total habitable floor area of 10,000 square feet, no more than 5,000 square feet of it could be residential.
Access to the apartments shall be from a central interior shared access. Residential apartments may include a studio, one-bedroom or two- bedroom units, the amendment says. “No more than 10 percent of the total apartment unit count shall consist of two-bedroom units. Libraries, dens, studies, offices, lofts and other similar spaces shall be counted as bedrooms for purposes of these Regulations.”
Each residential apartment unit shall contain a minimum living floor area of 500 square feet and a maximum living floor area of 1,100 square feet of habitable living area in compliance with all applicable fire and building codes.
A minimum of one off-street parking space is required for each residential apartment, just as it is for residential multi-family units. Garages with access from the side or the rear may be permitted on the ground floor, at grade or below the ground floor and “shall not be visible to any abutting street.”
“The parking or storage of recreational vehicles, boats, campers, ATV, or other similar vehicles shall be prohibited,” the amendment says.
The commission will require sidewalks to assure safe pedestrian travel to and from the buildings, off street parking areas, site amenities and accessory uses, as well as providing a safe connection to abutting streets.
Site amenities such as sitting areas, benches, gardens, walking paths and similar passive recreational/social features are encouraged.
Water will be supplied by a public utility with adequate water pressure to meet domestic and fire suppression demands of the mixed-use facilities.
The sewage system “shall be capable of providing safe, sanitary sewage collection, treatment and disposal in conformance with all Federal, State and Local standards and requirements, which system shall be certified by a Connecticut licensed professional engineer,” according to the amendment.
Affordable units
The new zoning amendment has a component to help the town meet the state requirement of 10 percent of its housing meeting Connecticut’s definition of affordable.
In mixed use developments of ten or more residential apartment units, a minimum of ten percent of the residential apartment units shall be restricted to a rent at an affordable rate to tenants, whose income does not exceed 80 percent of the median income for the town of Monroe or the statewide median income, whichever is least, based on data published by the U.S. Department of Housing and Urban Development as in effect on the first day of a signed lease.
“The maximum monthly housing cost shall include the cost of rent; common charges, if the tenant is directly responsible; heat; and utility costs including hot water and electricity, but excluding telephone and cable television,” the amendment says.
Affordable units shall be constructed, sized and outfitted with a bedroom count and configuration equal to a similar base market rate apartment unit. Affordable units shall be dispersed among the market rate units and shall be constructed on a pro rata basis as construction proceeds.
Affordable units shall be occupied only as a tenant’s principal residence. Subletting of affordable units shall be prohibited.
Mixed developments must have an Affordability Plan and an acceptable qualified plan administrator for review and approval. The plan shall also include drafts of documents that will be used in the administration of the affordability restrictions and any explanations which will be provided to the unit occupants concerning such restrictions.






