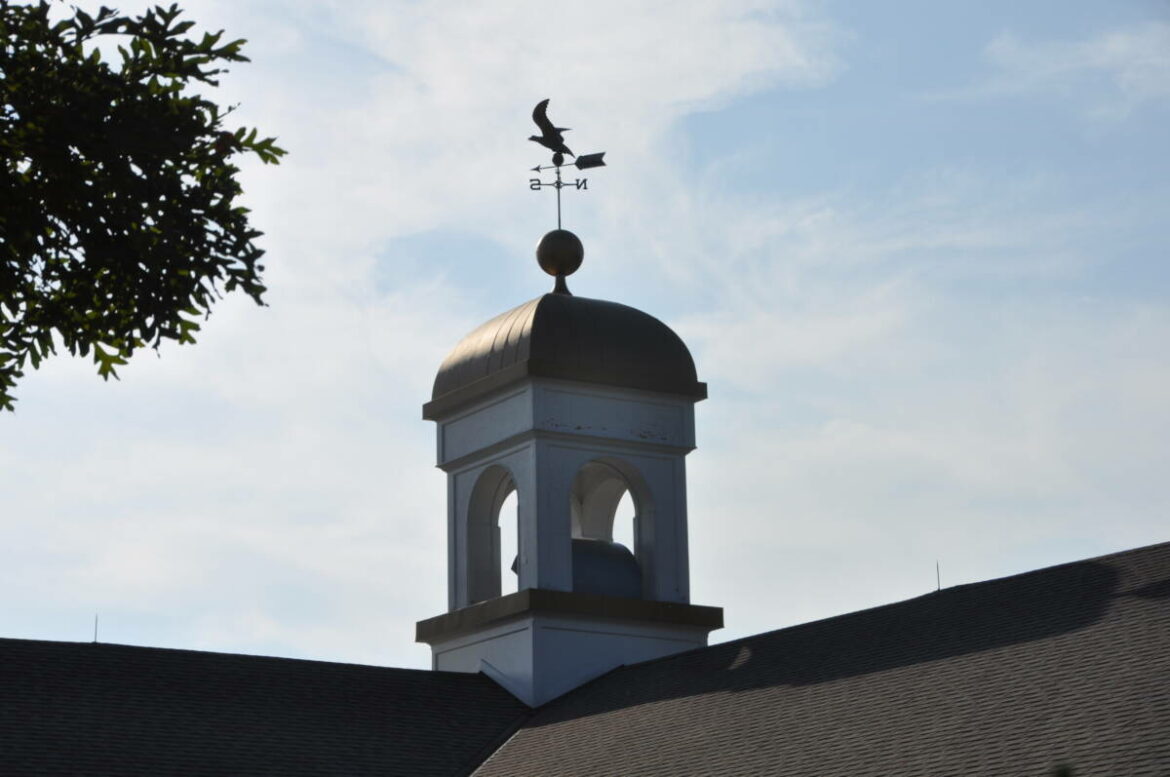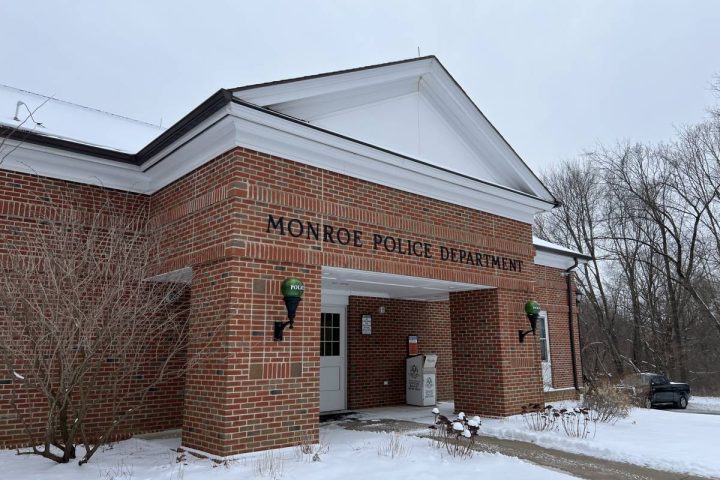MONROE, CT — A developer will build a new 16,000-square-foot warehouse at 588 Pepper St. to store equipment and supplies from an HVAC business on the industrial property after receiving unanimous approval from the Planning and Zoning Commission for a special permit application and site plan Thursday night.
A&B Mechanical, Heating, Plumbing, Electrical & A/C has an existing building on the property, which is just over three acres.
The owner plans on storing approximately 15 empty roll-off containers and 10 vehicles relating to his existing business in the outdoor storage area, which would be approximately 12,415 square feet, according to the application.
The site plan includes 36 parking spaces, associated driveways, sidewalks, public water, utilities, landscaping, lighting and drainage improvements.
The approval comes with conditions, including a septic system review and approval, adherence to Town Engineer James DiMeo’s report, a $17,900 construction bond, and additional lighting for the rear of the property, because Police Chief Keith White had requested low level lighting after hours to discourage loitering.
The hearing was continued from Sept. 5.
Jason Montagno, a senior project engineer for Solli Engineering, a Monroe firm hired by the applicant, worked with staff from Monroe’s planning and zoning, engineering and health departments before coming back with a revised plan based on comments received.
This included additional landscaping to provide a more substantial natural buffer for neighboring properties, an expansion of the underground drainage system, and details on the lighting plan ensuring no spillage onto nearby properties.
Another revision included a railing being added to the top of a retaining wall.
All respectful comments with the commenter’s first and last name are welcome.






