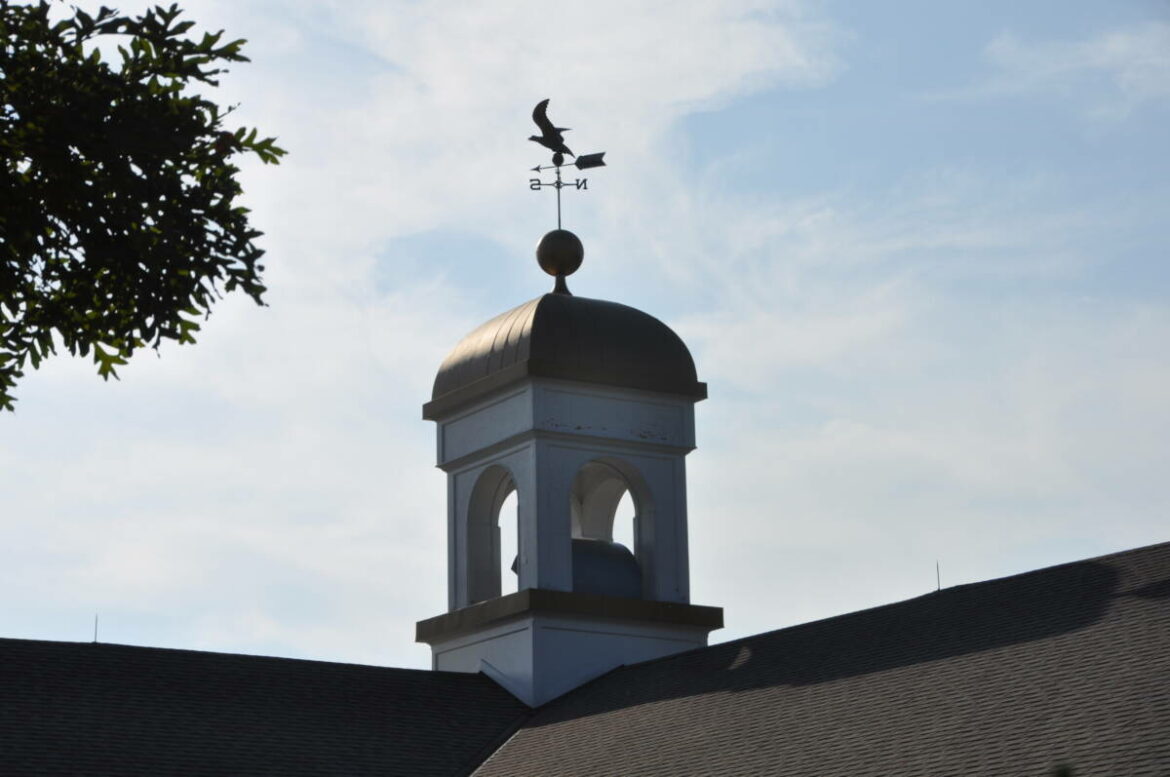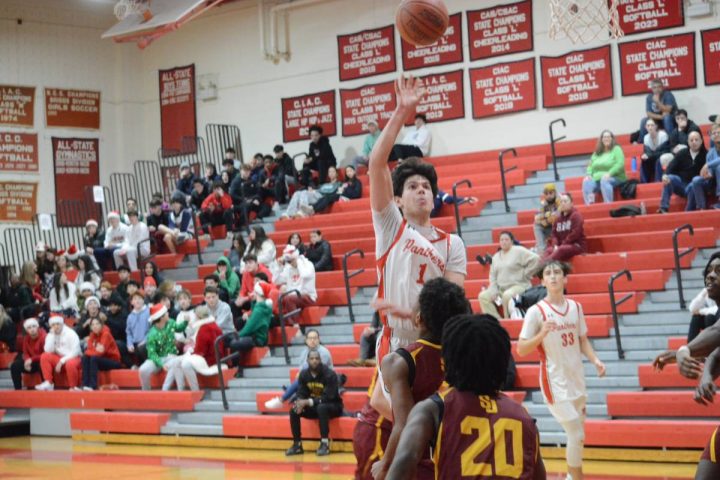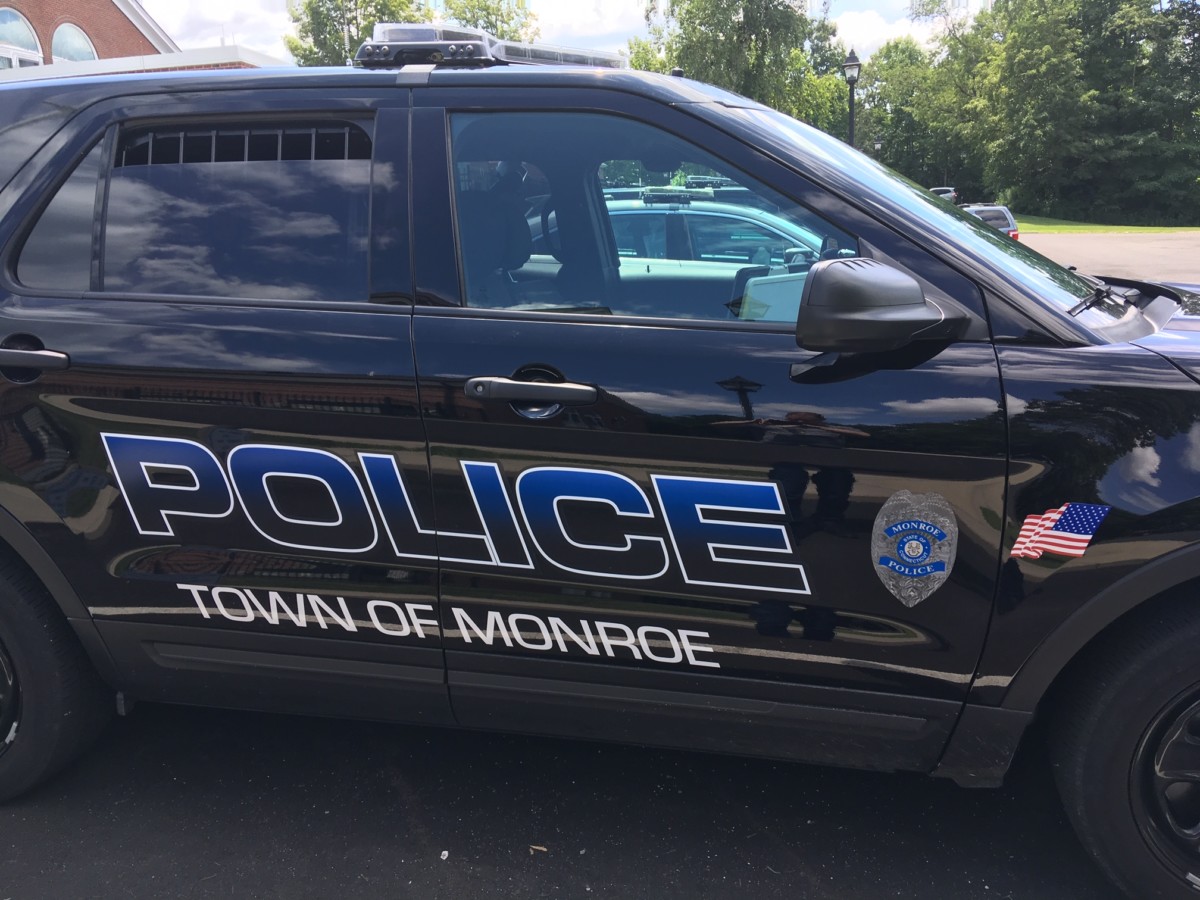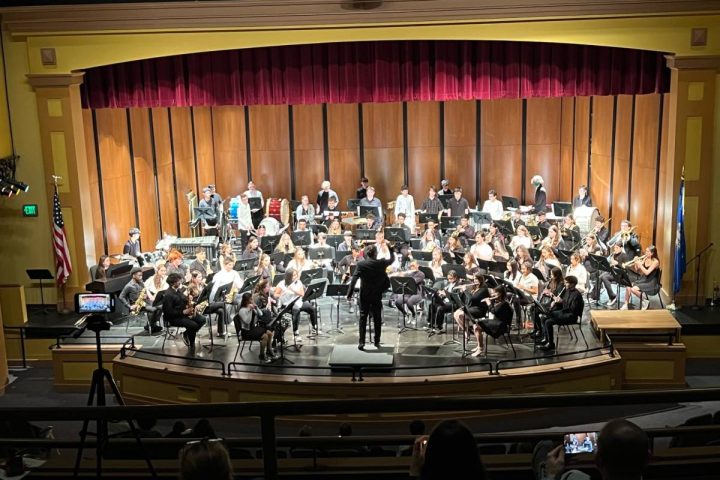MONROE, CT — A hearing date will be set for a new cluster subdivision regulation meant to promote town goals of allowing for development of residential areas in a way that preserves open space and natural resources, while providing flexibility of design and layout of housing.
The regulation would only apply to properties of 15 acres or more in residential farming zones with two or three acre lots (RF-2 and RF-3). It would not be allowed in RF-1 zones. Cluster housing preserves more open space by reducing the footprint of a development.
Monroe currently does not have details fleshed out in its regulations for cluster housing. The current effort was inspired by a developer, who wants to build Sun Valley Glen, an eight lot residential subdivision at 1536 and 1564 Monroe Turnpike, across from the former Stevenson Lumber property.
“I didn’t look at their application and how zoning codes would work for them,” Planning and Zoning Administrator Kathleen Gallagher told the Planning and Zoning Commission’s Regulations Subcommittee at its meeting on Aug. 15. “Staff looked at it in a vacuum of what’s best for the town.”
The developer initially proposed changing the RR zone, which allows housing with the preservation of no less than 30 percent of the property as open space, because the RR requires public water, which their property does not have.
But Gallagher said changing the RR zone was not looked upon favorably by town land use staff.
The next thing looked at was crafting a more detailed cluster housing regulation. Rather than the developer coming forward with a proposal, town officials and Planning and Zoning commissioners worked on a draft with an eye for the town’s needs.
During the subcommittee meeting, Dominic Smeraglino, a commission alternate, said the best way to preserve open space is not to develop it.
“It’s not like we’re encouraging development,” Gallagher said, explaining how the eligible properties could be developed on regardless of the regulation. “It just gives them more flexibility and allows for the preservation of more open space.”
Without the regulation, developers can build on a larger footprint in RF-2 and RF-3 zones. The cluster subdivision regulation proposal would require a minimum of 34 percent of open space.
In a conventional subdivision open space must be equal to or greater than 15 percent of the total combined acreage and 15 percent of that “shall be preserved as ‘usable open space’.”
If a conventional subdivision allows 12 houses, Planning and Zoning Chairman Michael O’Reilly said a cluster housing proposal cannot allow more than that.
Lots could be no smaller than one acre, because staff is not comfortable with septic fitting on smaller lots, according to Gallagher. RF-2 zones could be reduced to one-acre lots and RF-3 to two acres, the proposal says.
Gallagher said choosing the maximum building coverage in the cluster housing regulation is critical to ensuring new developments fit in with the character of the surrounding neighborhoods. State regulations currently lack guidelines, so a developer could make lots significantly smaller than what’s around it.
Some of the potential properties where this regulation could apply are 374 Webb Circle, 42 Sand Bar Road, 80 Williams Road (just under 15 acres), and 1536/1564 Monroe Turnpike (where a developer is proposing Sun Valley Glen estates), as well as other combined properties, according to information Gallagher shared with commissioners.
Details of the proposal
After going over the rough draft of the cluster housing regulation, the Planning and Zoning Commission’s subcommittee asked Gallagher and her staff to write up a final version to come before a public hearing.
The following are some details of the proposal:
- No more than 20 percent of the minimum required lot area may include lands under water and no more than 50 percent of the minimum lot area may include wetland soils and/or steep slopes (defined as 35 percent of more) shall be considered as part of the lot area requirements.
- The number of lots must be equivalent to a conventional subdivision for the underlying zone.
- Potential Requirements: A feasibility plan has to be submitted to demonstrate conformance.
- Minimum frontage can be reduced to 150 feet.
- Minimum front yard is 50 feet to allow room for a well in front, a septic in the back or vice versa.
- Minimum side yard can be reduced to 25 feet.
- Maximum building coverage per individual lot is currently 18 percent.
- Building height would be the same as the underlying district.
- Septic system/sanitary waste treatment system: “For project proposing septic systems, reduction of lot size can only be reduced with the approval of the Director of Health or if the subdivider has provided for a suitable package treatment plant for the entire subdivision, the location, construction and agreement for the operation and maintenance of which must be approved by the Director of Health.
All respectful comments with the commenter’s first and last name are welcome.







Hopefully, our neighbors in Monroe are paying attention to what’s happening in the Historic Borough of Newtown, where a developer has proposed building 117 cluster homes (and other buildings), by eliminating a historic road that is listed on the National registry of Historic Places in order to join two properties seperated by said road. The proposal also makes the conserved land off limits to the public, requires the destruction of wetlands and the removal of 3,500 dumpt truck loads of earth, and where the application was accepted in incomplete form without providing maximum allowable density calculations under regular zoning regs, as required……and with inadequate storm water runnoff mitigation plans, and without any qualified third party reviews for economic, environmental, traffic, cost of services impacts. Most of this has been documented on the Newtown Conservation Coalition Facebook page and the public hearing for this project begins on September 18th at the Newtown Middle School, 7pm.