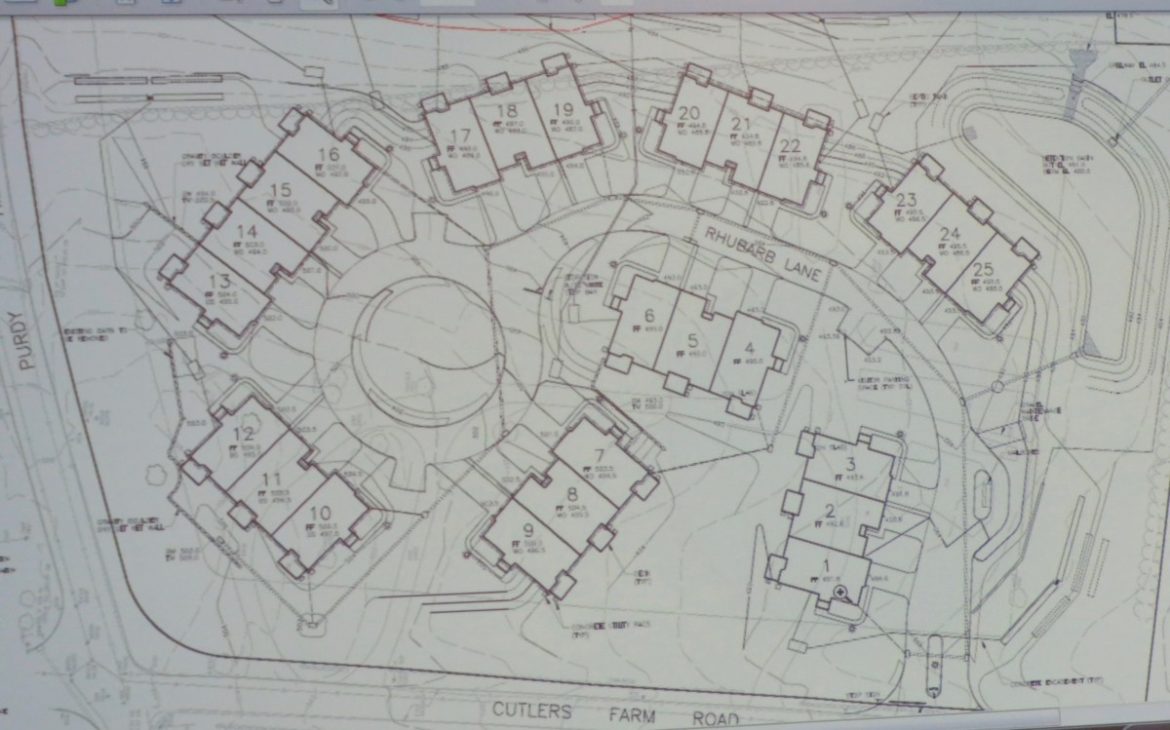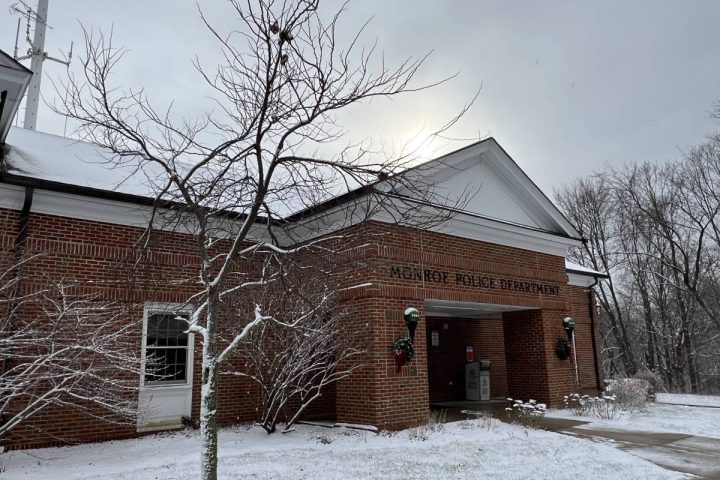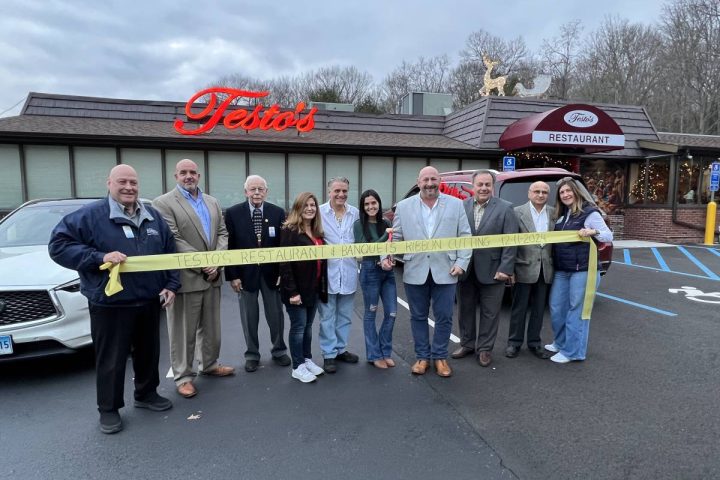MONROE, CT — AJ Grasso, the contract purchaser for Beaver Brook, an age 55-and-older community approved at the corner of Purdy Hill and Cutlers Farm roads, wants to revise the plan, making the 25 two-bedroom-units slightly larger, so he can enhance the master bedrooms.
“Boy, it sure did change a lot from the last time,” Raymond Ganser, a member of the Architectural Review Board, said at a board meeting Tuesday.
Grasso said the smaller units look good when a developer is going through the zoning process, but from a practical standpoint, it is not marketable.
“You’ve still got to sell these units and people want to move into something that’s big and wide open with a nice size bedroom and a nice walk-in closet,” he said.
Master bedrooms in the center units will have two walk-in closets and a bathroom with two sinks, far enough apart so it is not side-by-side, and a large walk in shower, big enough to make ADA accessible with very little modification.
When people are downsizing, Grasso said they do not necessarily want to move into a master bedroom that’s smaller than the one they currently have.
“I want somebody to go in there and fall in love with the master bedroom,” he said. “These master bedrooms are actually the same size as the ones I’m currently building on Hawks Ridge. The walk-in closets are actually bigger.”
Hawks Ridge is located in Shelton. Grasso, who owns Prestige Builders LLC, has built more than 125 luxury homes in Fairfield County over the last 25 years.
He anticipates that the Monroe units will sell for anywhere from $469,000 to $489,000.
In addition to the larger units, Grasso is proposing some minor aesthetic tweaks to make the eight buildings more attractive. The name, Beaver Brook, may also change.
A pending sale
The Planning and Zoning Commission approved the Beaver Brook housing development in February of last year. Kenneth and Priscilla Twombly, owners of the 10-acre-site at 269 Purdy Hill Road, want to sell to Grasso, as the principal of Sound II Homebuilders LLC.
After seeking a recommendation from the ARB, Sound II Homebuilders will apply to the Planning and Zoning Commission to amend the approval.
“There’s a pretty big difference between this plan and the original plan that was submitted,” Grasso told the ARB. “One of the things I wanted to make sure of was that the master bedrooms were large enough and that bathrooms and walk-in closets were big enough. I made these rooms pretty substantial in size.”
“The second bedroom is a nice size bedroom, I think it’s a 12-by-13,” he said. “The original plan showed two and a half baths. I eliminated one of the half baths. You can access the smaller of the two baths off the hallway, so there’s no reason to squeeze another half bath in any of these units.”
The housing development will have seven buildings with three units and one building with four units. Outside units will have 1,540 square-feet on the first floor and a 526-square-foot bonus room upstairs for a total of 2,066 total square feet.
Inside units will have 1,814 square feet on the first floor, and a 642-square-foot bonus room on the second floor for a total of 2,456 square feet.
To discourage someone from using the bonus room as a third bedroom, there will be no bathrooms on the second floors. Grasso said there will be a walk-in attic for storage space and, for residents who want it, a balcony overlooking the lower level.
The units will be heated by natural gas and will have on-demand water heaters, so residents will only heat up water when using hot water.
“None of the duct work ever goes into the attic,” Grasso said, adding the units will not run hot air through the attic in the winter nor cold in the summer. “The homes are extremely energy efficient, so it will be very inexpensive to live there from an energy standpoint.”
“There’s a huge area for a kitchen and an island and there’s a walk-in pantry in the kitchen in the center units,” he said.
Among the amenities, every unit will have a natural gas fireplace and a full basement. Some will have walkout basements. Units will also have a covered porch.
The units will have entrances from the garage. The door to the living area will lead to a small bench. Grasso said a walk-in laundry will be on one side and there will be a place to hang coats and take your shoes off.
Architectural touches
Grasso said shed roof dormers for each unit will add a little character to the front of the buildings, which will have vinyl clapboard siding and architectural shingle roofs.
“We may use a metal roof over the garages, just to break it up so they don’t look the same,” he said.
The colors for the buildings have not been chosen yet.
Grasso said the main roof may be weathered wood, which is a brown color, or it could be natural clay, which is a shade of tan. He said he used the latter at Hawk Ridge, so he may use weathered wood for Beaver Brook.
Grasso also may go with a pewter roof, which is “kind of a grayish black,” with gray siding.
“Maybe I’ll end up with the gray, because I want it to look different from the outside than Hawks Ridge,” he said. “It will probably be a gray siding.”
Cathleen Lindstrom, an ARB member, asked if all the buildings will be the same color.
“I don’t plan on having eight buildings with different colors, but I’m not planning all the same color,” Grasso said, adding the buildings may be the same color, but in different tones.
He expects to finalize the colors within the next six weeks. “Right now, it will either be grays or tans,” Grasso said. “I don’t plan on using a blue or a dark green.”
Deandra Lyn Musial, an ARB member, asked Grasso to bring the finalized color palette for the project when he comes back before the board.
Ganser asked if the housing will have a dumpster and Grasso said homeowners will have garbage cans.
When Ganser asked where trash will be stored before pickups, Grasso said it could be in the garages. “We’ll make sure the cans are inside or in a covered area,” he said.
Aside from the color palette, Grasso will bring finalized plans for the roofs to the next meeting, as well as details on where garbage can locations will be.







It’s interesting that the Monroe Sun is the first place we are seeing anything definitive about the sale and changes even though my family lives directly across the street. We have yet to be notified about the transfer of the property and have heard some rumors about plans to substantially increase the number of units that we are hoping are false.
Does anyone know when proposals are going in front of the Planning and Zoning Commission? We have been carefully monitoring it for announcements.
Thank you for the story.
Hi Debbie, thanks for commenting. I’m gonna find a way to accurately describe the difference in unit size, but the substantial increase is in the size of the master bedrooms. It’s still 25 units. AJ Grasso is the contract purchaser. I don’t know this for certain, but often times a land sale depends on the buyer getting land use approvals first.
Like