MONROE, CT — Planning and Zoning Commission members closed a hearing Thursday for a Special Design District allowing 188 luxury apartments to be built on the Pond View property at 127 Main St. Ten percent of the units would meet the state definition of affordable housing.
The conceptual plan shows a landscaped driveway next to the Dunkin’ Donuts and Baskin-Robbins property on Route 25, winding its way up to a clubhouse and eight, three story apartment buildings within a gated community. Common areas include a swimming pool, putting green, fire pits and other amenities.
 Aside from the Main entrance on Route 25, drivers leaving the site could use an access road behind Dunkin’ Donuts, taking vehicles to Judd Road, where a traffic signal allows left turns onto Main Street.
Aside from the Main entrance on Route 25, drivers leaving the site could use an access road behind Dunkin’ Donuts, taking vehicles to Judd Road, where a traffic signal allows left turns onto Main Street.
If the commission approves Special Design District No. 1, the applicant, Pond View LLC, will come back with a detailed site plan for a final approval.
An SDD is an overlay zone with uses and regulations approved by the Planning and Zoning Commission. If Pond View LLC’s conceptual plan is approved, this will be the first Special Design District in Monroe.
Town Planner Rick Schultz said the commission determines whether a site plan is consistent with what is presented at a hearing for the conceptual plan of an SDD. If only minor changes are made, land use could issue an administrative approval.
If commissioners determine changes were significant, the application could be withdrawn without prejudice and the developer could come back to the commission with a revised conceptual plan, restarting the process.
On Thursday, commissioners seemed supportive of the application, though some members want to see the developer include elevators in the three-story apartment buildings.
“We heard some feedback from people in town, who read about it online,” Nicole Lupo, a commission alternate, said of the proposal. “It was a turnoff to them, not having elevators.”
Ryan Condon, the commission secretary, said they should be cognizant of the effect the apartments could have on the school system, though he believes there is a need for this type of housing in town. Condon also said he would like to see elevators.
Traffic concerns
 Lois Spence, a longtime resident who spoke during public comment, said luxury apartments and a three-story-walkup doesn’t seem to go together. She also expressed concern about Emergency Medical Service personnel having to climb two flights of stairs with a gurney.
Lois Spence, a longtime resident who spoke during public comment, said luxury apartments and a three-story-walkup doesn’t seem to go together. She also expressed concern about Emergency Medical Service personnel having to climb two flights of stairs with a gurney.
Spence wondered where a school bus would stop for the estimated 17 students who would live in the gated community.
“A stop on Main Street would be a challenging and dangerous thing to have,” she said. “The development sounds fine, but right now that corner is dangerous as it is.”
The intersection to busy Route 25 has traffic entering from Judd Road and Purdy Hill Road across the street, where there is a Duchess restaurant with a drive-thru at the corner. Main Street is also lined with shopping centers and gas stations.
“I have seen more near accidents than you could possibly imagine,” Spence said. She suggested there should be a new traffic pattern to reduce the number of vehicles entering the state roadway at the same time.
Spence did say she likes the access road to Judd Road.
Kevin Solli, the engineer for the applicant and principal of Solli Engineering in Monroe, said the site would be designed to accommodate emergency vehicles and school buses.
“I would certainly anticipate it would not be stopping directly on 25,” he said of a school bus. “But that is something that would be worked out with the school board and DOT.”
Solli noted the apartments would generate significantly less trips than the shopping center that was previously approved for 127 Main St., with reductions of 76 percent in the morning, 91 percent in the afternoon and 92 percent on Saturday.
“This is a great use,” Solli said.
Impact analysis
 Stanley Gniazdowski, CRE, CCIM, president of Realty Concepts Inc., based in Guilford, made revisions to his impact analysis presented at the first part of the hearing on March 17.
Stanley Gniazdowski, CRE, CCIM, president of Realty Concepts Inc., based in Guilford, made revisions to his impact analysis presented at the first part of the hearing on March 17.
He still estimates the housing community would add 17 students to the school system, but said the cost to the town to educate them would be about $301,818.
He also gathered more information on the cost of town services for police, fire, EMS and public works. The financial impact for services, including education, is estimated at $558,125.
The development would generate a net tax revenue of about $598,587, according to Gniazdowski.
Parking
On March 17, Vice Chairman Bruno Maini had expressed concern that the complex would not have enough parking for its residents, visitors and employees.
“While we feel we have adequate parking, we identified on the plan where we can have additional parking if needed,” Solli said Thursday.
If there is demand for more parking, Solli said additional spaces could be added in a deferred parking area without disturbing other areas of the site.
He also said the applicant would agree to work with the Connecticut Department of Transportation to provide sidewalks in front of the site along Main Street.
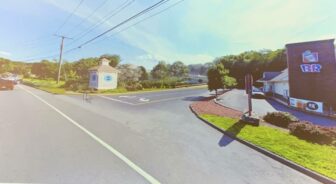
“We’d like to propose a larger sign structure, because we think we can make a nice aesthetic for the community,” Solli said.
Mary Blackburn, a landscape architect with Solli Engineering, presented plans for the main entrance and lighting.
She said there is a conservation easement at the entrance, where they can have a sign with additional landscaping to clean up the area, with flowering trees and shrubs and perennial plants.
Twelve foot light posts throughout the complex would be Dark Sky compliant.
Noise complaints
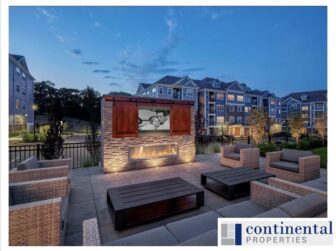 The Pond View apartments would be built by Continental Properties, which develops and manages upscale apartment communities. On March 17, a commission member brought up noise complaints he heard about for their property in Shelton.
The Pond View apartments would be built by Continental Properties, which develops and manages upscale apartment communities. On March 17, a commission member brought up noise complaints he heard about for their property in Shelton.
On Thursday, Howard S. Rappaport, principal of Continental Properties, said the noise complaints had nothing to do with how the buildings are constructed.
While there is no truly reasonable construction that will provide total silence between units, according to Rappaport, he said The Mark: Fairfield County Apartments in Shelton exceeds code requirements.
“We’re not constructing multifamily dwelling units where you can’t have your peace and quiet,” Rappaport said.
He said records show there were six noise complaints in two years, all involving residents who were loud and inconsiderate to their neighbors. Rappaport said all six cases led to evictions.
Occupancy restrictions
Rappaport assured the commission that Continental Properties has a “vigorous monitoring system” to crack down on violators of occupancy restrictions.
“Our common spaces simply won’t function as well if there is over occupancy,” he said.
Continental Properties performs inspections of each dwelling unit twice a year, looking for any evidence of additional occupants, according to Rappaport.
Among the things they look for are mattresses and beds that “just don’t seem right”, an automobile that is not registered to them, cars they don’t recognize, people at the pool who are not familiar, and the mail that comes in, he said.
“We look for a telltale sign of people renting rooms, with different locks on the door,” Rappaport said.

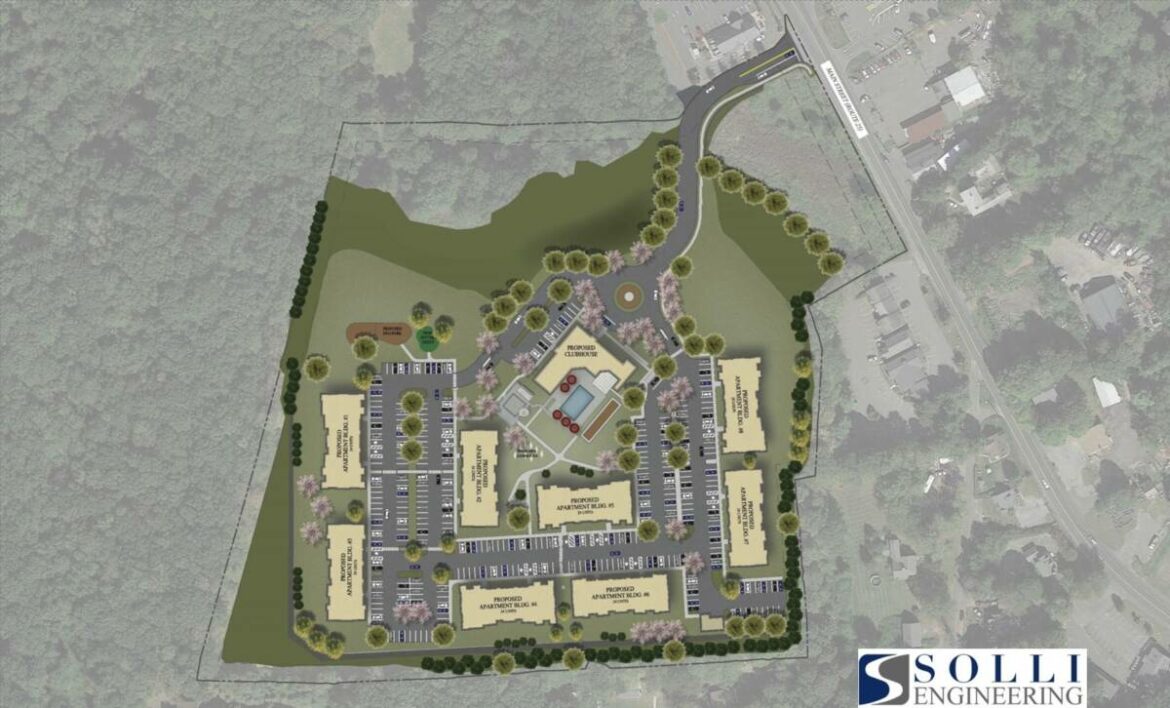



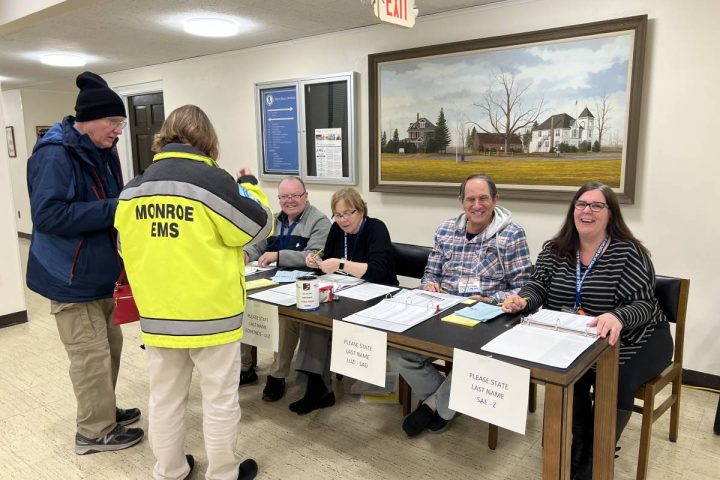



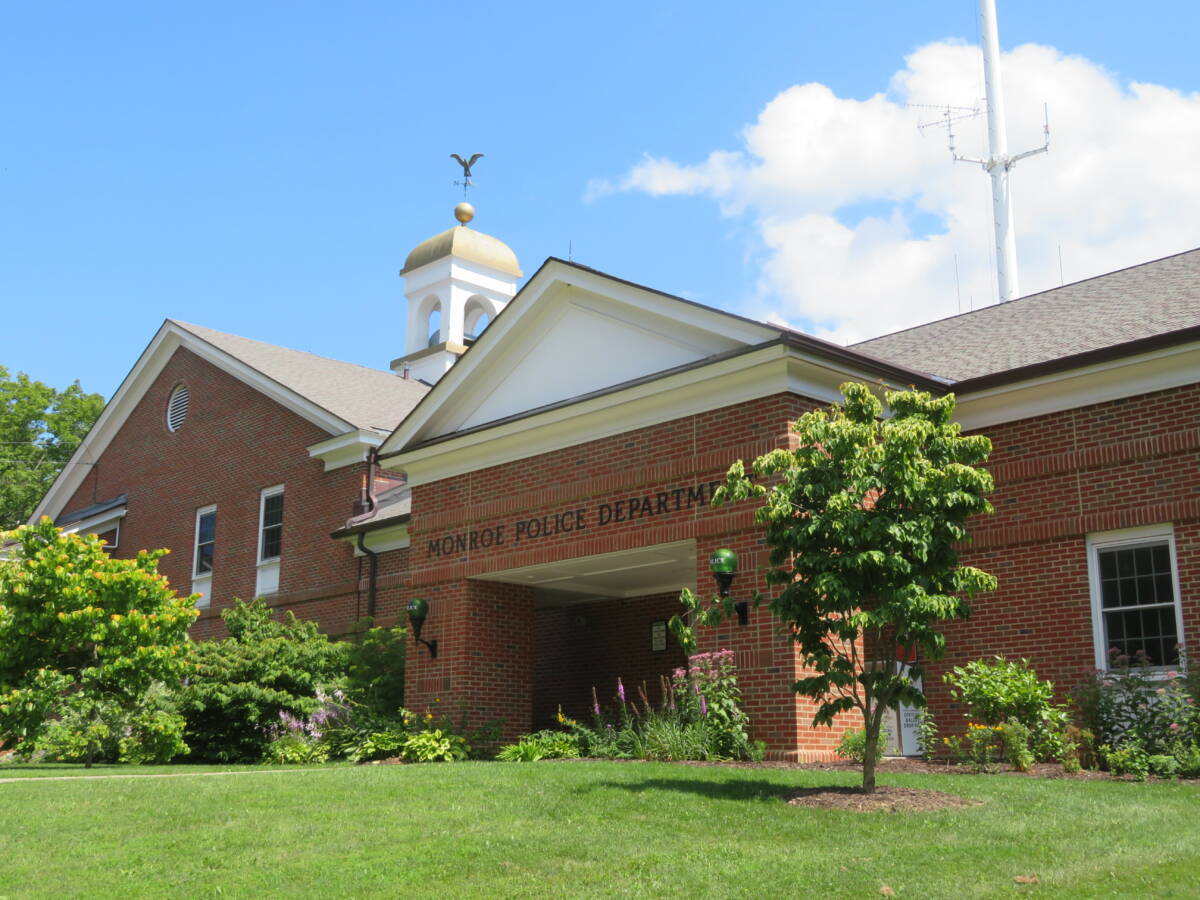
As proposed, I think a 3 story building on a hill will visually overwhelm the other properties along Main St. and does not maintain the
character of the Stepney area.
Did the P&Z change the regulation that limited building height to 2.5 stories or 35ft for any or all future sites in Monroe?
A great concept. Too much density for septic. Main Street is already tied up at the evening rush hour. Having sold real estate in Monroe for 39 years and now living at High Meadows with numerous septic issues, I vote no.