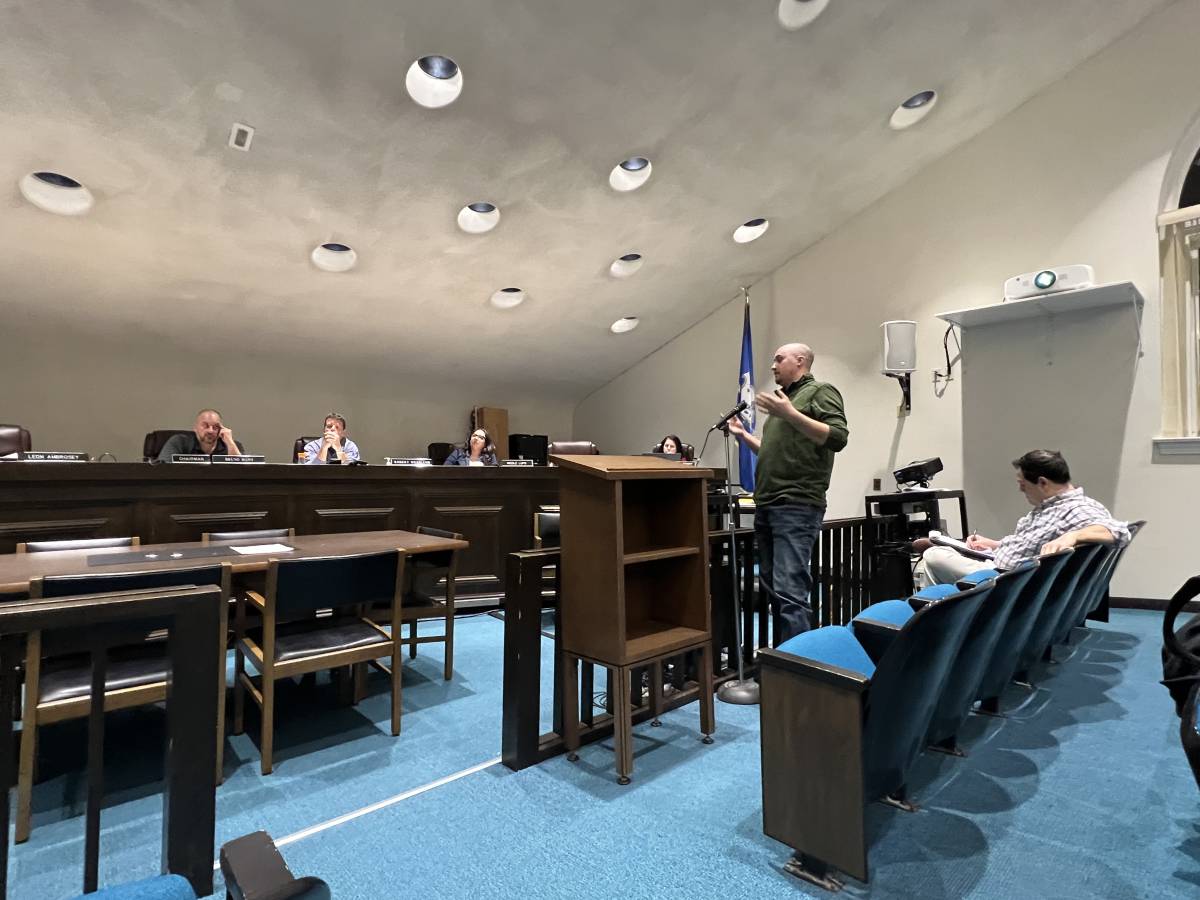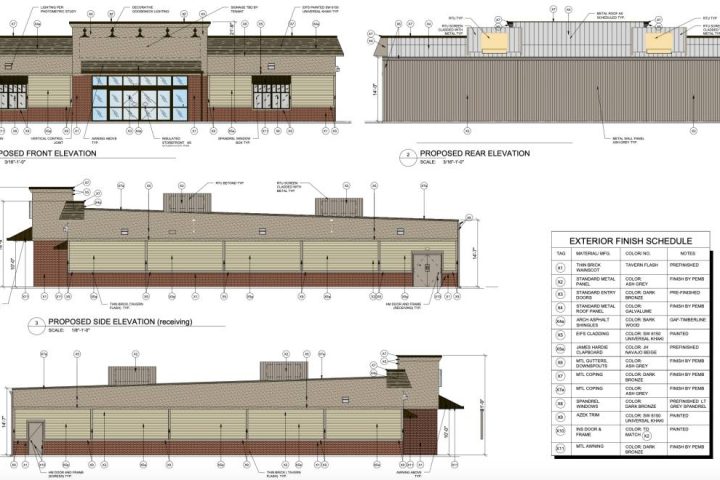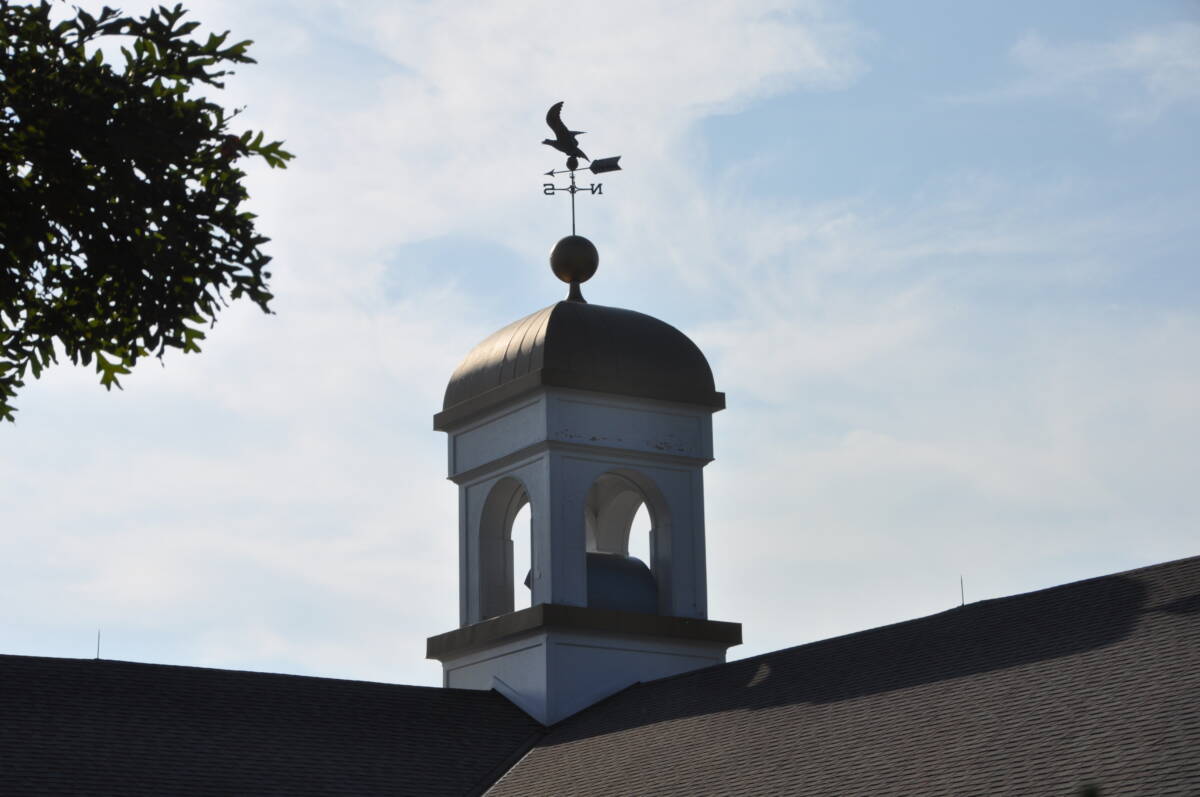MONROE, CT — A developer wants to build a 31,200-square-foot self storage facility with two loading docks and three roll up doors for up to three commercial tenants at 205 Spring Hill Road. The property, which is next to Trumbull Printing, would have 40 parking spaces.
Luke Mauro, senior project manager of Solli Engineering, presented the plan at a hearing before the Planning and Zoning Commission Thursday night.
“This will be a commercial warehouse,” Mauro said. “I think they’re targeting local businesses who need additional storage space,” he added of his client, GP 205 Spring Hill LLC. “They’re in the process of trying to get tenants for it, one, two or three. Everyone will get a roll up door.”
The applicant also owns Trumbull Printing and would be the landlord for the storage facility. The hours of operation have yet to be determined.
Mauro said the site is bordered by open space. One house is diagonally across from the site and another is separated by an untouched wooded border, according to Mauro.
However, neighbors living on Hickory Lane told the commission the woods are not as thick as the developer says. One resident, Derek Hoffman, showed photos, in which the property can be seen through the now leafless trees.
“The woods are not substantial,” he said. “There aren’t that many trees.”
The site plan includes a “robust” landscaping plan, according to Mauro, and buffer plantings include 10 to 12 foot high evergreens.
Though the upper left corner of the site, where a residence is, is already naturally forested, Commissioner Ryan Condon asked if there could be plantings to provide a thicker buffer there.
The 7.1 acre site is split between the towns of Monroe and Trumbull, with 3.3 of the acres in Monroe.
Trumbull declined to allow the applicant to tie into its sewer line, so the property will have to have its own septic system. Otherwise, the site would be served by public utilities.
The Dark Sky compliant lighting plan includes three light fixtures in the parking lot and seven building mounted LED fixtures for safety in the loading area.
Dominic Smeraglino, a commission alternate who was a seated member Thursday, asked if the lighting, including the indoor lights, would be on all night. Mauro said he will look into that.
The proposal has Inland Wetlands Commission approval and a positive referral from the Architectural Review Board.
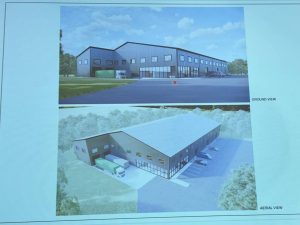
The building would be light gray with corrugated metal siding and large glass windows with aluminum framing. An office and lobby would be in the front.
“I think they have three offices, so if it’s split between three tenants, each would have a small office,” Mauro said.
The plan includes an enclosed dumpster. Commissioner Robert Westlund said the developer should add dumpsters because, if there is more than one tenant, “no one wants to share one.”
Mauro said no flammables or hazardous materials will be stored at the facility.
“I think we definitely need a list of what we can and cannot put inside the facility,” Acting Chairman Bruno Maini said.
The commission agreed to require a list.
Planning and Zoning Administrator Kathleen Gallagher said she wants to know the hours of operation. “I don’t want trucks backing up here at midnight,” she said. “We need to be cognizant of the neighbors.”
Westlund asked if delivery trucks would have access to the site from Hickory Lane and Mauro said no.
Mauro also said no blasting should be required for this development and the facility would have no outdoor storage.
He said his client does not intend to have a gate to prevent access to the back of the site when it is closed, but several commissioners said they would prefer a gate.
Westlund said, “having a gate is not a bad idea to consider, because vagrants can come there.” He said a building nearby has a gate that works well.
Though a gate could not physically stop someone from accessing the site, it would be a deterrent for young people who could go there and do bad things, Maini said.
Neighborhood concerns
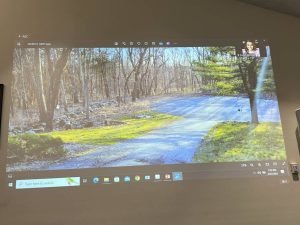
Hoffman said if the row of windows proposed on the back of the warehouse are above the trees, it would not block the light from inside the building.
Maini said the developer may dig down, making the building, and the windows, lower than the current grade, and Westlund noted that the trees would grow over time.
Hoffman expressed concern about lights blaring into his yard. “I’m concerned about my property value having this big warehouse,” he said.
Matthew and Colby Lemieux, a married couple who lives on Hickory Lane, also spoke against the application.
“We can see all the way to Route 25 from where we are on a clear winter day,” Matthew said. “We also have concerns about privacy.”
He shared a photo from their master bathroom and said they are concerned about light pollution, noise pollution from trucks, and the possibility of seeing forklifts, which he said could only be inside the building if the equipment is electric.
The Lemieuxes are also concerned about the property value of their home.
Colby shared her health and safety concerns, noting that no information was provided on what tenants would store at the facility. She said children play in the neighborhood and asphalt used to pave the parking lot has carcinogens.
Because the development would abut residential properties, Mauro said pavement would have to be a minimum of 50 feet away from the stonewall behind his client’s property.
He also talked about the stormwater treatment system, which would include hydrodynamic separators, treating runoff before it reaches an existing stormwater pond, which would be expanded to mimic existing drainage conditions.
Mauro said there would be a number of wetlands plantings to reestablish this area as a high quality, functioning wetland.
Smeraglino asked if anything would be done so the water is not stagnant and Mauro said a pump would keep the water moving.
Mauro said he would like to propose less parking spaces, but town regulations require 39 spaces, so his client asked for 40.
Privacy
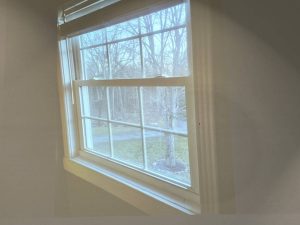
“The lack of privacy is so much of a concern, I considered moving,” Colby Lemieux said.
She said trees used as a buffer take time to grow and wondered whether the warehouse windows would be looking into her family’s windows, which she said is “unsettling”.
Given the unknowns, such as hours of operation, Lemieux said if the application is approved, she would appreciate having a gate preventing people from going behind the self-storage facility at night.
“We already had trouble with teenagers in the forest,” she said. “I can imagine how this could be.”
John DeLodge, of Hickory Lane, said, “I’m more concerned over the aesthetics as you drive down our cul-de-sac. As you’re driving down you see houses, then all of a sudden a warehouse at the end of the street.”
In the past, he said builders have told he and his neighbors they would not be able to a new development and flew balloons, showing the proposed building’s height. “We could see the balloons,” DeLodge said.
“I think we want to keep this open, because we can get some definitive answers based on neighbors’ feedback,” Mauro said of the hearing. “I can talk to the developer about eliminating some of those windows and making a thicker buffer.”
The commission agreed to leave the hearing open.
All respectful comments with the commenter’s first and last name are welcome.

