MONROE, CT — White colonials on adjacent properties on Monroe Turnpike were actually parts of the same house at one time, before Samuel B. Hurd decided to detach the back of his home at 777 Monroe Turnpike and move it down the street.
When Hurd and his wife Flora’s son, Lewis, got married, he moved in with his wife Shirley. In 1937, “supposedly because Flora and her daughter-in-law were not able to get along in the kitchen, the ell of the home was detached and moved 200 feet north, becoming a separate house with a 783 street number,” according to the book, “Monroe Through Time II.”
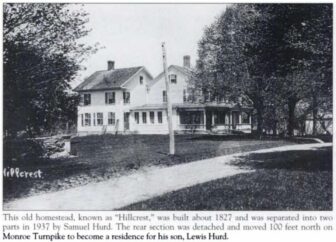 However, Robert Hurd, who grew up at 777 Monroe Turnpike and moved into the “newer” house at 783 Monroe Turnpike with his wife, Brenda, in 1989, said his grandfather, Samuel, separated the back of the house to create a rental property.
However, Robert Hurd, who grew up at 777 Monroe Turnpike and moved into the “newer” house at 783 Monroe Turnpike with his wife, Brenda, in 1989, said his grandfather, Samuel, separated the back of the house to create a rental property.
He paid an oxen team to haul the portion of the house, according to Hurd. “My sister still has the bill,” he said of Carol Ek. “It was $300.”
Hillcrest is born
The larger house at 777 Monroe Turnpike was built by Deacon Nathan Nichols Wheeler and his wife Lydia Clark in 1827. There, the couple raised nine children.
When Nathan Wheeler, a six-time selectman, died, he had bequeathed his house to his son, Albert, and a large Victorian veranda was added.
In 1907, Albert named his home Hillcrest, and had the name “very neatly placed over his front porch,” according to a newspaper clipping.
“It was built in the Georgian period,” said Margo Casados, who currently owns the old colonial with her husband Rick.
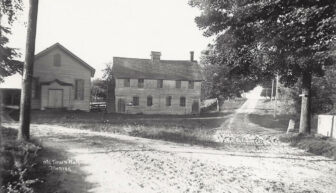
The Casados said the Town Hall and Masonic Temple used to be on the property. Kevin Daly, the Monroe Historical Society’s Historian, confirmed this.
Monroe’s Masonic Temple/Town House once stood next to Monroe Congregational Church’s Mustard Seed Thrift Shop. Daly said it had also been used as a girls school at one time.
Monroe Turnpike was a dirt road and the temple was sticking out where the road was going to be widened, according to Daly. Albert Wheeler had the Masonic Temple/Town House relocated behind his house to preserve the landmark, according to an article published in the Newtown Bee on February 7, 1908.
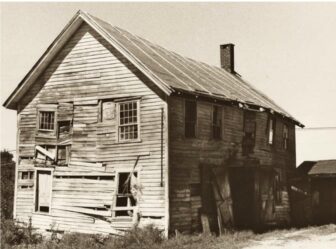
Wheeler used the building for farming purposes and, years later, Lewis Hurd, who drove a school bus for the town, used it as a garage.
“The historic structure was disassembled in 1977 and placed in storage by the Monroe Historical Society at the Beardsley Homestead on Great Ring Road, according to “Monroe Through Time II.”
“In 2016, the society retained a number of its arches and beams, distributing the remaining timber to collectors of historic artifacts,” according to the book.
Love at first sight
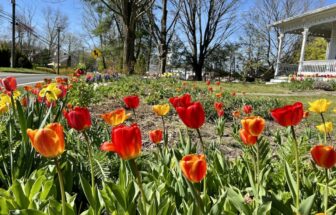
Artists, Margo and Rick Casados, met in Brooklyn and have lived in London, Santa Fe, and New York before searching for a more permanent home together.
“We looked at over 100 houses in New York — easily, and we didn’t find anything we wanted,” Margo said during an interview at the Hillcrest last week. “My aunt and uncle live in Wilton and they suggested this area. They thought we would like it and this was the first home we looked at in Connecticut.”
“It felt like home,” Rick said. “It’s comforting. There was a warmth. People have lived here a long time. When we pulled up, we thought, ‘wow, why is this for sale? I can’t believe nobody bought it.'”
“We always wanted a home with character and history and land, because we like to garden,” Margo said, “and we want the charm.”
Being a small town, Rick said Monroe fit the bill.
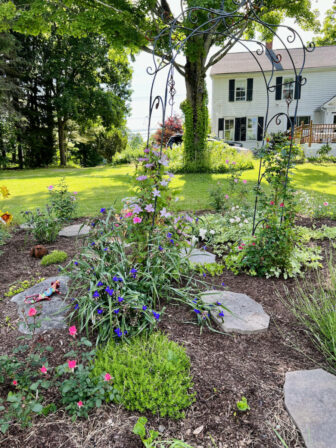
“We wanted space to breathe and still get to New York City easily,” Margo said. “An antique home was a preference, but we weren’t sure we would find it in our budget. There would be a beautiful house with a cliff behind it, or a nice house with a house three feet from it.”
Rick said he believes the Hillcrest in Monroe was on the market longer, because it is an old house, making many potential buyers nervous over issues they may encounter.
“We did our due diligence and really everything was cosmetic,” Margo said. “The house was in excellent condition. There were no major issues at all, which meant that we were lucky. Everything was fixable.”
“Because it was cosmetic, we could do a lot of it ourselves,” Rick said.
The Casados closed on the house on Oct. 31, 2014 — on Halloween, their favorite holiday. The couple enjoys decorating the front porch for the season and on Halloween Rick brings out a smoke machine, so they can make it “as creepy as possible.”
“We put a huge amount of work in the land and the house,” Margo said of their property, which is just over an acre.
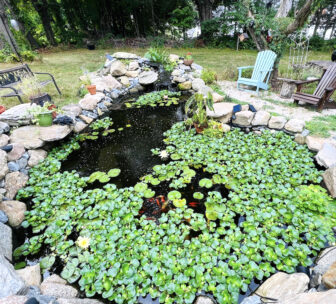
The Casados have perennial gardens in front and in back of the house, where the couple has a fire pit and a koi pond with a waterfall. The walkway goes from the back to the front of the house and Rick used two of the large stone slabs to make benches around the pond.
Each slab weighs five tons and has old drill grooves from when the stones were removed from a quarry long ago.
“This one had the forklift tilted like that, because it’s so heavy,” Rick said, while gesturing to show how much one slab strained the machine.
Original floors, doorknobs …
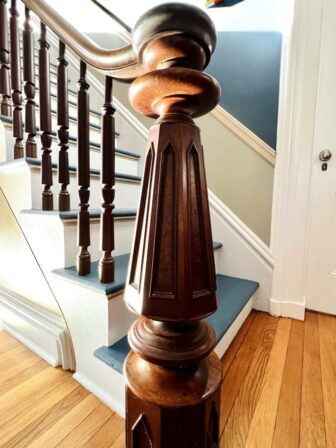
The Casados have two children, a daughter, Niko, 11, and a son, Sebastian, 9. The couple launched their own art studio, Hillcrest Art Studio, named after their house. Niko, who is also an artist, is a full partner in the family business.
Margo uses an old sunroom with windows looking out onto the koi pond for her art studio and Rick uses space in the attic. The couple also has an out-building they use for another studio.
One day last week, the Casados toured their historic house.
The veranda facing Route 111 has elaborate carvings. “It’s considered a gingerbread porch,” Margo said. “That is a Victorian feature.”
The Casados are not using the grand front door as the main entrance to their home, because Margo said it gets stuck and is hard to open.
“We need a carpenter with experience working on churches,” Rick said. “The deacon was a Mason. A structural engineer tested our house. He said the size, details and structure of the door is like churches and Masonic temples. It’s not a typical residential door.”
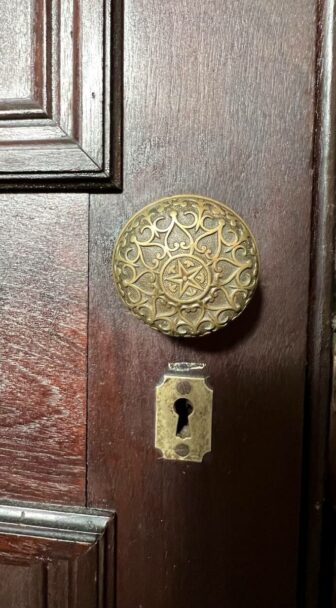
The Hillcrest’s doors have Victorian mechanical doorbells, with a bell attached to the inside of the door. All of its original doorknobs and key holes are still in place, according to the Casados.
“Some of the original beams for the house are tree trunks — and some have bark on them,” Margo said.
The house also has wide plank floors, because the trees were old growth and people could cut planks that big, according to Margo. “Now it’s illegal to mill a tree that old,” she said. “You can’t get a plank that wide anymore.”
Inside some of the rooms, the windows go from the ceiling to the floor.
“If you look closely, it looks wavy,” Rick said of the glass panes. “That’s because it’s rolled glass. They would heat it up and roll it flat.”
The windows still have the original latches. The house also has built-ins with shelving and china cabinets, and the house uses steam radiator heat.
Rick said he likes the moldings of the door frames, which have carvings consistent with the time period.
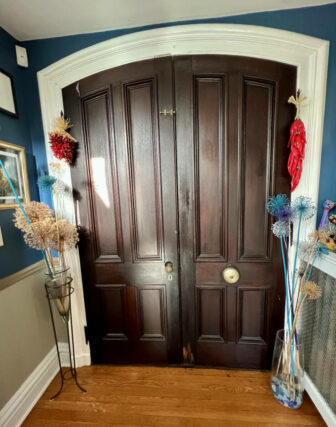
The Casados had the wood floors finished. There is pine on the first floor and oak on the second floor. The home’s fireplace on the first floor is the original one, though it was refaced over the years.
By the front door, a newel post starts the wood railing for the staircase to the second floor. Exposed wood beams can be seen on the ceiling in the master bedroom.
The Casados said they believe their house used to have four bedrooms, before one was made into a full bath.
When the Wheeler children moved out and Lydia Wheeler lived in the house by herself, she took on borders, renting rooms on the second floor, Margo said.
Stewards of Hillcrest
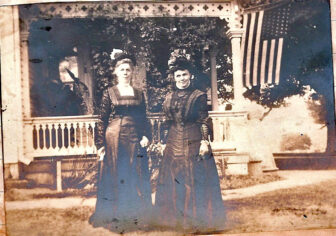
The Casados are in touch with descendants of the Wheeler family and they received digital photos of their home’s original inhabitants.
Margo has black and white photos of weddings on the Hillcrest’s porch. She looked at one photo of Emilie de Forest Sherwood (Wheeler) Jayne and Mary Betsy Wheeler Beardsley.
“These two ladies were born and lived in this house,” Margo said. “It’s amazing that these two Victorian women grew up in my house.”
The Casados reflected on how much work they put into their house and property during their eight years living at Hillcrest.
“When you put a little work into it, it gives you so much back,” Margo said. “You look at it as being a steward of the house for your time owning it. We’re taking care of it and making it last longer, so other people can enjoy it.”

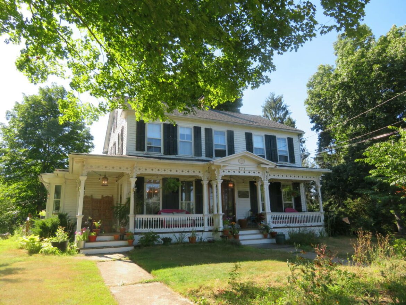
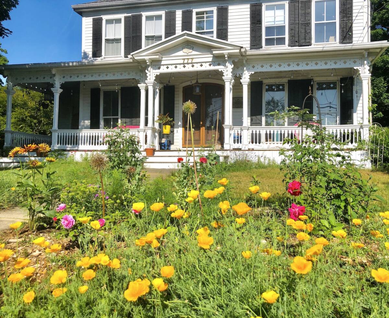

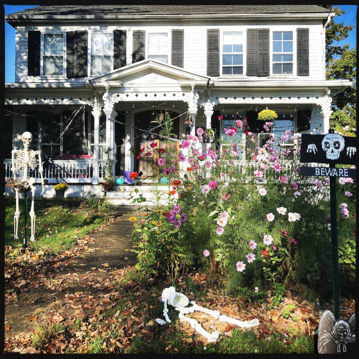
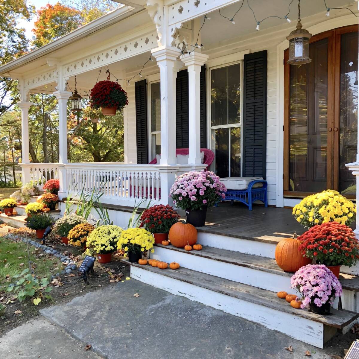
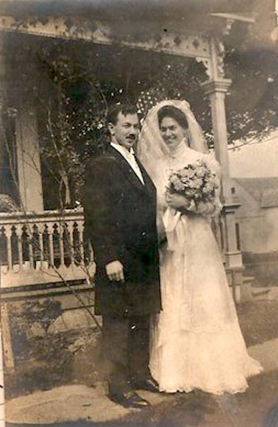
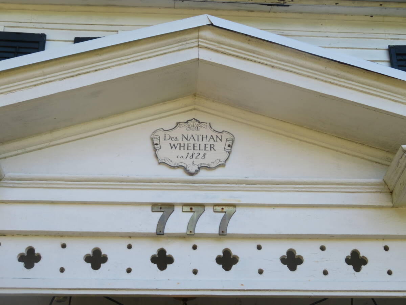
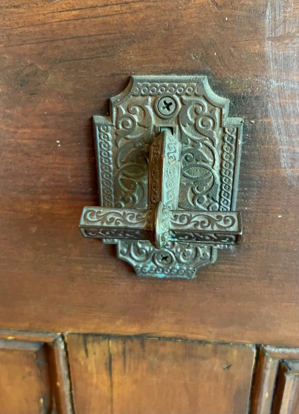
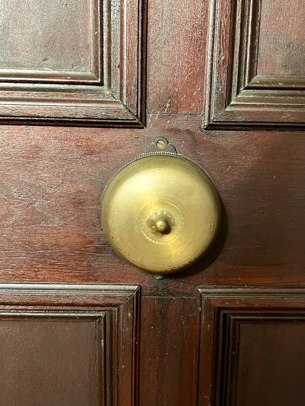
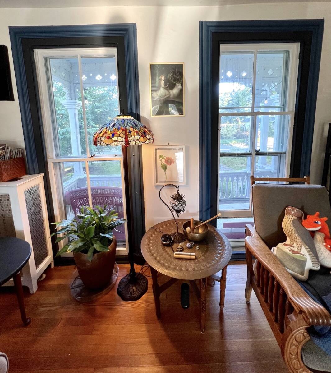
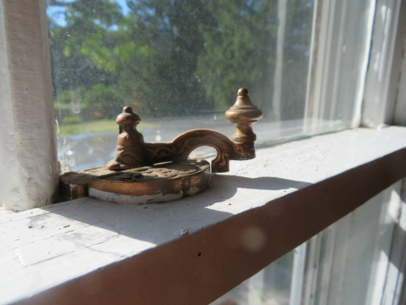
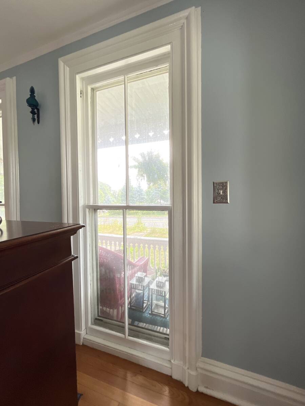
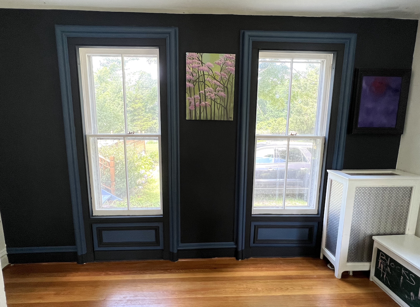
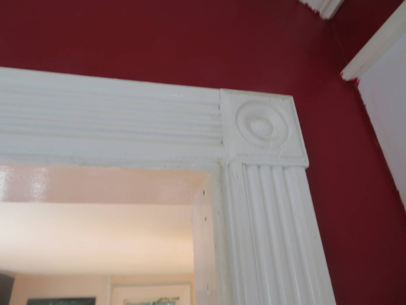
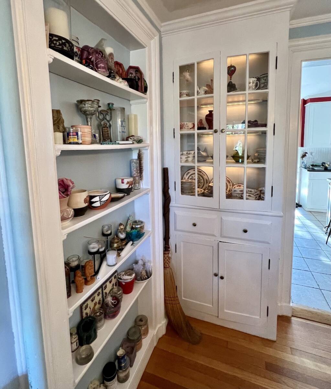
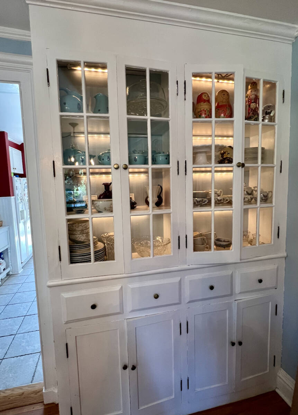

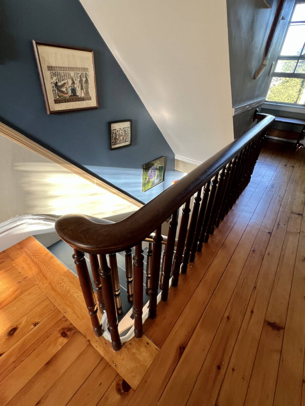
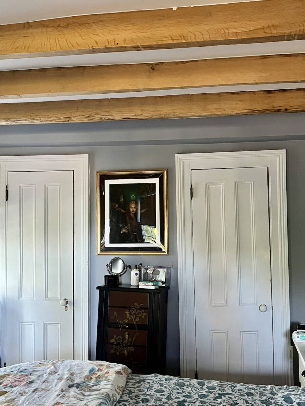
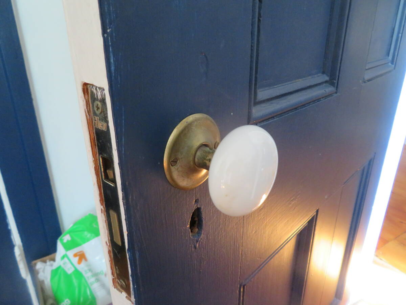
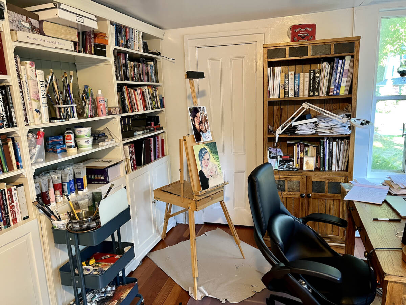

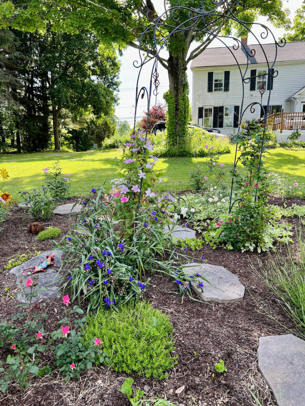
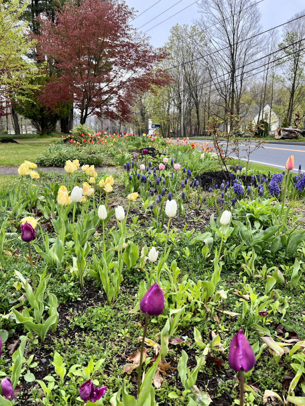
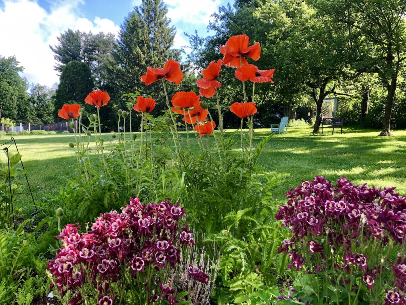
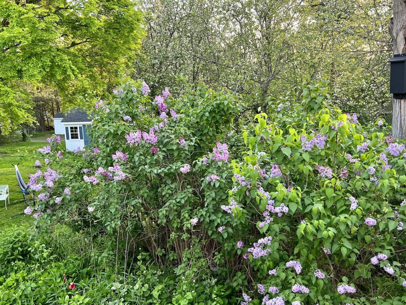
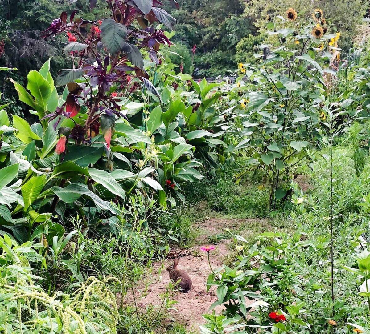
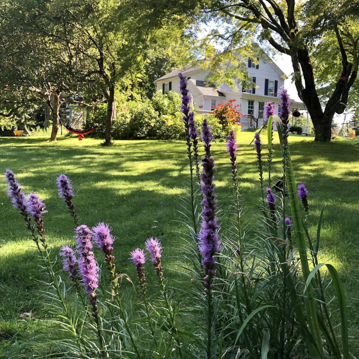
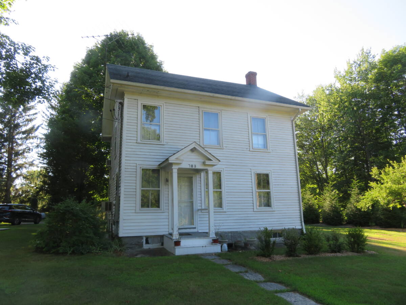



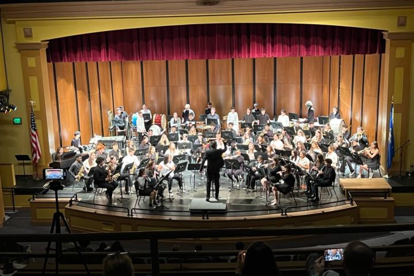
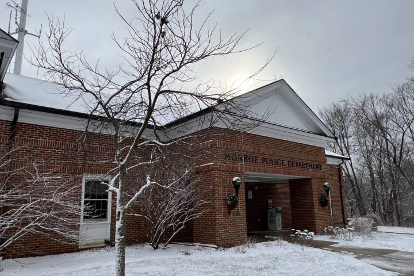

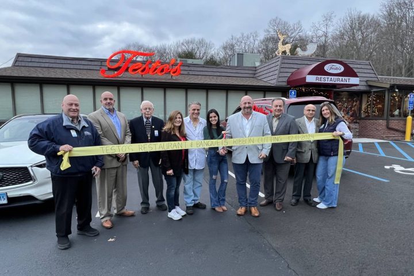

Just wanted to say my family lived across the street at 772 Monroe Turnpike. The Hagertys moved in on January 2nd 1952 in a snowstorm. I was the last Hagerty to live at the house in June, 2012. Our house was built in 1931 by the then 1st Selectman, a British gentleman. I believe there was a house built on the property in the 1700s or 1800s. When my parents bought the property there was a two-car Garage situated on the Northwest corner. To the East of the Garage was a Chicken Coop of approximately 20ft by 10ft. The property to the North and East were haying fields that local farmers cut and baled.(One day my father found a farmer in the driveway ready to cut and bale hay on our field, my father said okay if the farmer plowed a 1/4 acre for a garden.) In 1996, at my mother’s request, I had 2 car, 12’x 28′ Post and Beam Barn built after my father’s death.