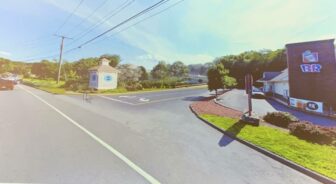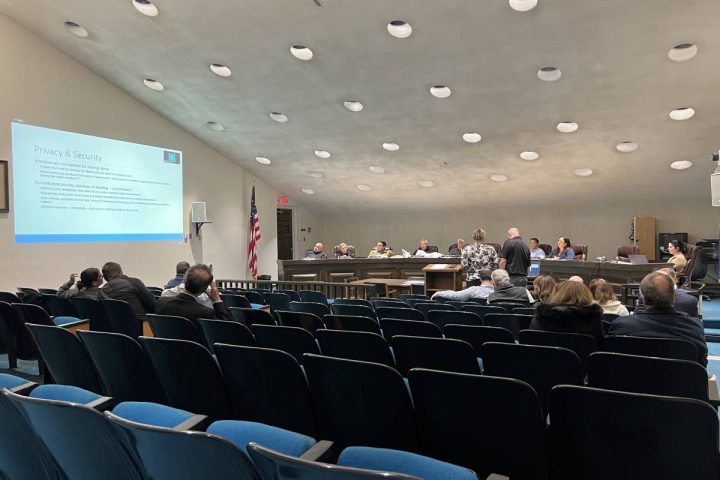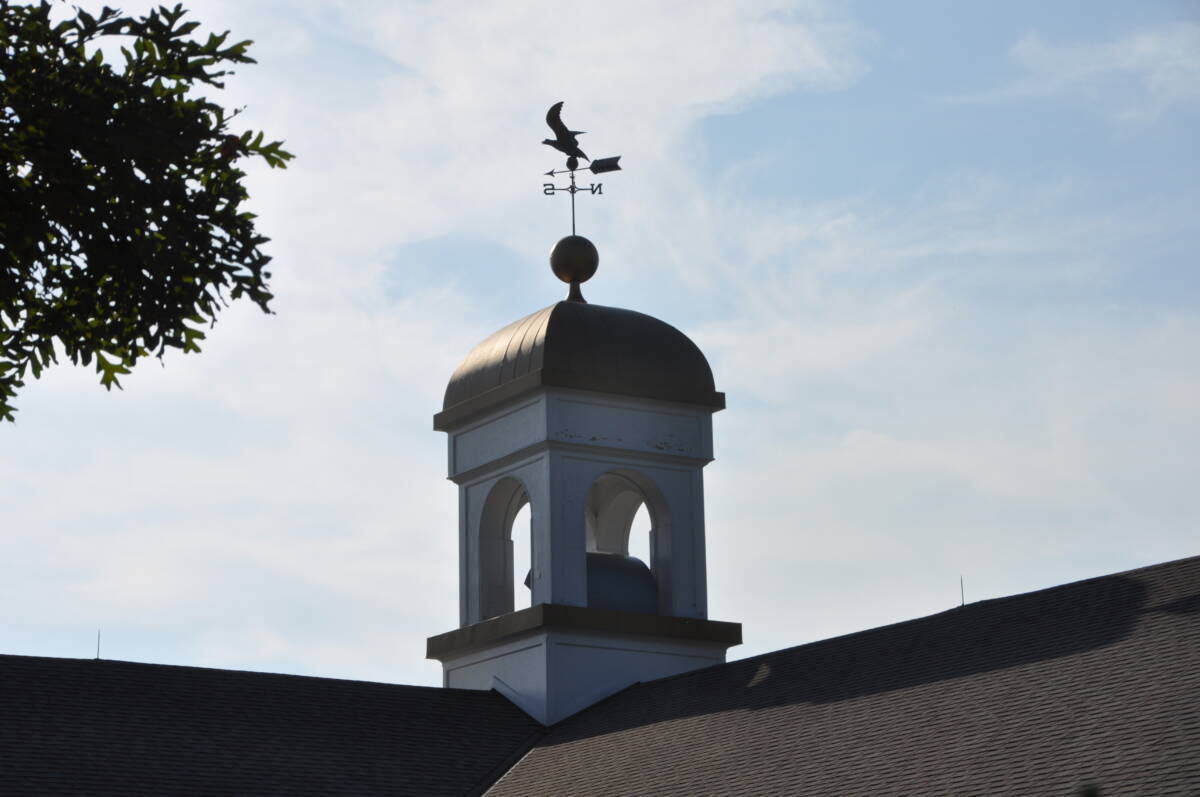MONROE, CT — A developer wants to build Pond View luxury housing at 127 Main St., 196 upscale units in a complex loaded with amenities, with everything from a clubhouse with a fitness room, a large swimming pool, cabanas and outdoor dining to patio space and lounge areas.
The resort-like grounds would have walking paths, a putting green, a bocce court, hammocks, a fire pit, dog parks, sculptures and a screen for outdoor movies.
But while representatives for the applicant painted the picture of a dream home during a Monroe Planning and Zoning Commission hearing Thursday, residents who spoke, and some commissioners, expressed concern over the plan’s potential impact on Main Street, which many believe is already a traffic nightmare.

Kevin Solli, principal of Solli Engineering in Monroe, presented a traffic study estimating 73 new trips in the morning and 77 new trips in the afternoon peak hours. He noted how a shopping center, which the property was previously approved for, would generate significantly more traffic.
“This is minimal from a trip generation standpoint,” Solli said. “When we apply our new trips to the network, we find we will not have an adverse impact on traffic conditions in the area.”
He said commissioners may be comforted by the fact that the Connecticut Department of Transportation also reviewed their traffic study and concurs with its findings. If the DOT determined there were any adverse impacts on delays and intersections, Solli said the agency would have made them mitigate it in their plan.
However, several residents who participated in the hearing, and some commissioners, cast doubts on the applicant’s traffic study.
Vice Chairman Bruno Maini said many of the 196 units will have two tenants, adding more vehicles per apartment.
“Traffic ebbs and flows throughout the day,” Solli said, adding if there were 196 cars, that does not mean all will leave the housing complex at the same time during peak periods.
Of the 73 new trips during the morning peak period, 56 would be leaving with 17 arriving. Though more people are working from home, Maini expects more than 56 vehicles to leave for work in the morning.
Then there are five or six Continental Properties employees coming into the complex, he added.
In addition to its driveway onto Main Street, Solli said drivers can take an access road running behind the Dunkin’ Donuts next door to get to Purdy Hill Road, where a traffic light will allow them to turn left onto Route 25.
Maini said one of his fears is seeing traffic backed up behind Dunkin’ Donuts and the Shell gas station, adding he is concerned about safety.
“The traffic impact study is suspect, as many that come before us are,” said Robert Westlund, a commissioner.
Solli said the existing driveway for the housing will be widened for the addition of a right turn lane, which represents a traffic improvement.
Landscape buffers
On Thursday, Chris Pawlowski, a licensed professional engineer with Solli Engineering, presented Pond View LLC’s site plan with Kevin Solli, during the hearing for the special permit application, which was continued from Feb. 16.
Continental Properties, a privately owned real estate firm primarily focused on development, redevelopment, and management of residential and commercial real estate investments throughout the United States, would manage the Pond View complex.
Founded over 50 years ago, it built over 25,000 homes throughout New Jersey, New York, Florida, Connecticut, California and other locations.
Howard S. Rappaport, a principal with Continental Properties, said it has communities in Trumbull, Shelton, Glastonbury, Rocky Hill and South Windsor. Of the 23 residential communities it built, he said Continental Properties still owns 19.
The 196 residential luxury apartments would be spread out over seven buildings on the 20-acre property. In addition to the 8,144-square-foot clubhouse with outdoor amenity space, the development includes three 12-bay garages, one six-bay garage and a 1,068 square-foot maintenance building.
All of the residential buildings would have an elevator with stairs at both ends.
The architectural design is “formal New England modern farmhouse”.
Proposed landscaping improvements include a variety of native species containing trees, shrubs, ground cover and seed mixes, according to the plan, “the landscaping plan has been designed to provide an inviting warmth along the entrance to the development and surrounding the clubhouse. Each building has been proposed with an extensive vegetative buffer surrounding each foundation. The species of shrubs and trees have been chosen to provide a visually aesthetic view for residents and visitors.”
Solli said they pushed the buildings as far away from neighboring property lines as they could. A series of evergreens will provide an additional buffer.
“I wouldn’t expect a big visual impact on neighbors, but could add landscaping buffer,” Solli said.
Light posts throughout the facility would be Dark Sky compliant, with light shining down, reducing glare and not disturbing life in the wetlands, according to the proposal.
The drainage plan includes two above ground basins.
“The septic systems, is everything gravity fed?” Westlund asked.
Solli said it is and that there was “exhaustive testing” on the property from the late Jay Keillor and the Connecticut Department of Energy and Environmental Protection. He also spoke of how well Continental Properties would maintain it.
Parking
Solli said the complex would have 392 parking spaces and every unit would be assigned one parking space with the opportunity to purchase an additional space. He said the ratio of 2.1 spaces per unit is higher than The Mark in Shelton, a complex managed by Continental Properties, with three-to-five times the visitor spaces as well.
Pond View would also have four garage buildings and an area set aside for 53 additional parking spaces if there is demand for it.
Maini asked how it would connect to the rest of the property and Solli said it would be off the driveway. If the owner decides to build the overflow parking lot, Solli said its location would not impact existing operations or parking.
“If you put those spots in there, will there have to be additional screening?” Maini asked.
“We would be happy to add additional screening along this parking area if we build it,’ Solli said.
“I would think a fence or screening down below,” Maini said.
“Yeah, I think that’s a reasonable request,” Solli said.
Public comments
Close to 30 people attended the hearing and those who spoke were critical of the project.
Margaret Lee, a Northbrook condo resident, expressed environmental concerns. She said pavement from the parking lot will generate enormous heat, affecting surrounding wetlands.
In this “era of green energy” she said she sees nothing in the plan to reflect that, such as installing solar panels on the hill.
Lee is also concerned about the giant windows on buildings, which could confuse birds that would fly into it. She said the two above ground basins on the site could breed mosquitos, and the septic fields would drain down, seeping into crevices below.
Rick Smith, a resident who serves on the Monroe Economic Development Commission, expressed doubts about the traffic study. He also noted that traffic would also come from Gateway Commons, which will have 57 apartments in a mixed-use development on Route 25, at the Monroe/Trumbull border.
“I have to tell you Bruno, I’m concerned,” Smith said to Vice Chairman Bruno Maini. “I want not only growth, but smart growth.”
Maureen Wicklund, of Crescent Place, also expressed concerns about traffic and whether the landscape buffer would extend to cover her property line.
“The traffic really, really upsets me, because the average family in Monroe has three-four cars,” she said. “Main Street, it’s a nightmare, between 7 and 9 forget it. In the evening it’s frustrating.”
Wicklund also wondered if the complex would light her yard up. Maini told her the lighting plan is Dark Sky compliant.
Mary Orsillo, of Stanley Road, who is also a member of the Save Our Stepney Task Force, said she was interested to see what the DOT says about the traffic study.
“I lived here my whole life and know traffic will get worse with progress,” she said. “I know we can only discuss the project here tonight, but we can’t forget other projects that will empty out onto that roadway. I want for all of us to think long and hard of what we want the future of Main Street to be.”
Anthony Croce, of Little Fox Lane, said there is currently a lack of screening from his property to the northwest corner of the site, and asked for thicker foliage.
“I can see everything going on there, including a 25 foot dirt pile there now and work on a daily basis, including on Sundays that my wife has had to call and complain about,” he said.
Karen Burnaska, of Bagburn Hill Road, who is vice chair of the Conservation Commission, said at least 80 percent of the plantings used in this development need to be native plants. She also concurred with others on traffic.
Alicia Garfield, of Laurel Drive, said the traffic study seemed to represent the best case scenario and expressed her hope it could also show the worst case scenario.
She estimated that the complex could have approximately 774 residents with 380 students going to Monroe’s schools, some with special needs.
Solli said approximately 60 percent of the units would be two-bedrooms and the others would be one-bedroom. There would be no three-bedroom units and there won’t be 380 children, he said.
“Oftentimes people, called ‘suddenly single’, want to stay in town,” Solli said. “We’re not expecting a huge generation of students in schools.”
He said the septic system will meet the public health code.
Solli also said the facility will have a lot of shade trees, so there won’t be a “huge swath of asphalt.” “All the shade trees reduce the heat island effect,” he said.
“We appreciate the public’s comments and will try to provide more screening,” he said. “We’re confident with the traffic numbers. We’re very confident we can construct a facility without any adverse impacts. We took notes.”
The project is also before the Inland Wetlands Commission. The zoning hearing was continued to next meeting.
All respectful comments with the commenter’s first and last name are welcome.










Rt 111 and Rt25 are already a nightmare! More traffic,more pollution and a lot of noise😢 we pay taxes to live in a rural Town for our families! ENOUGH🤦🏼♀️